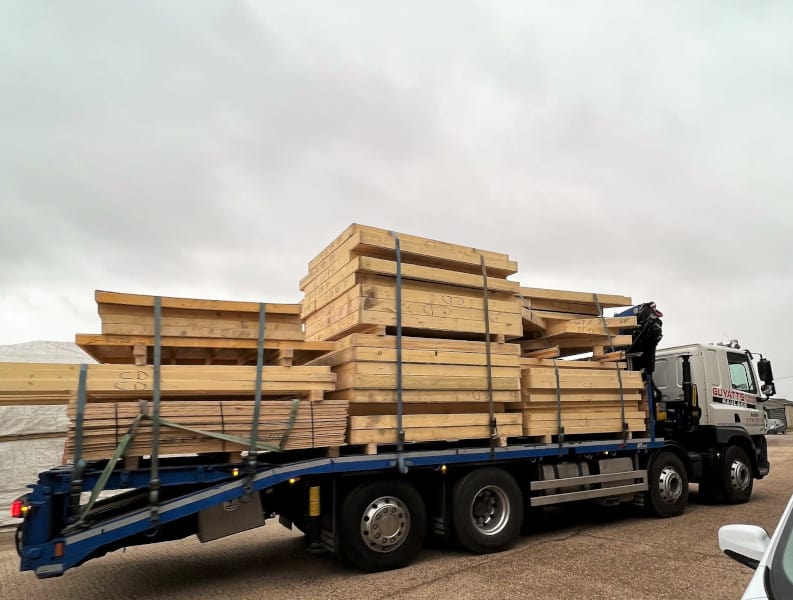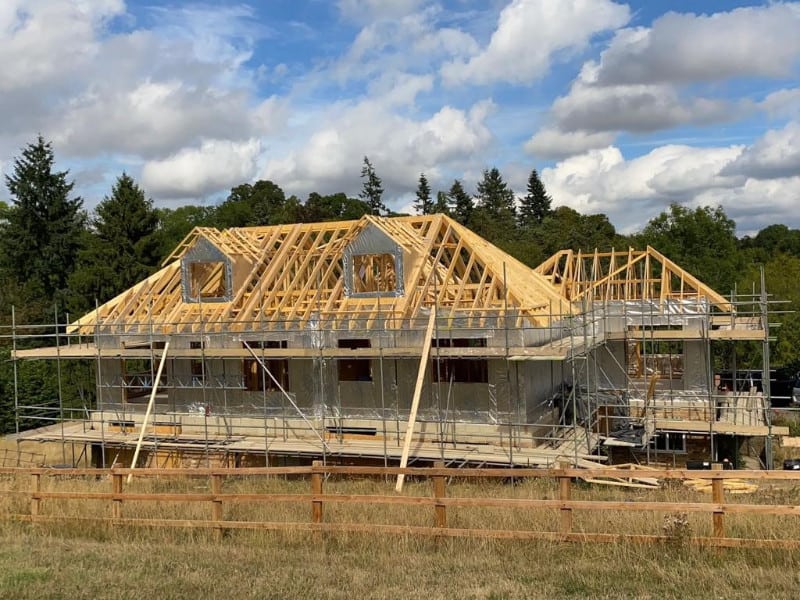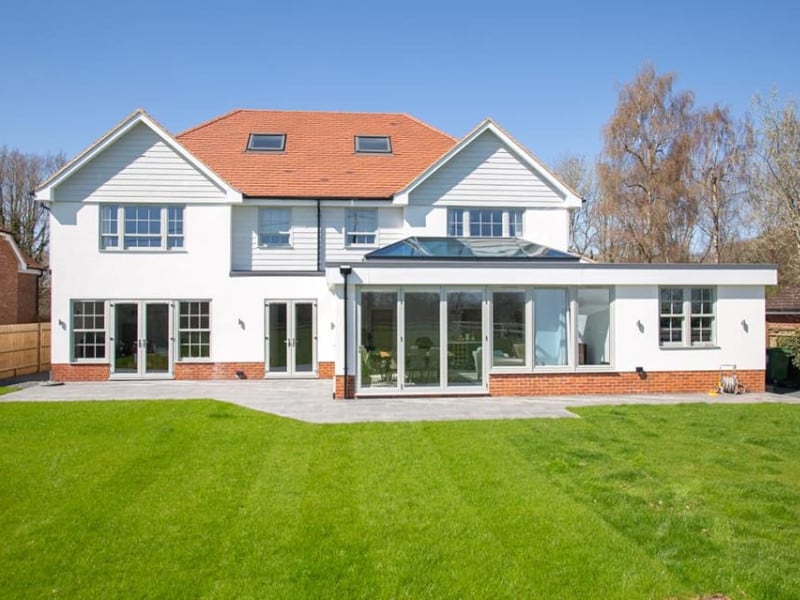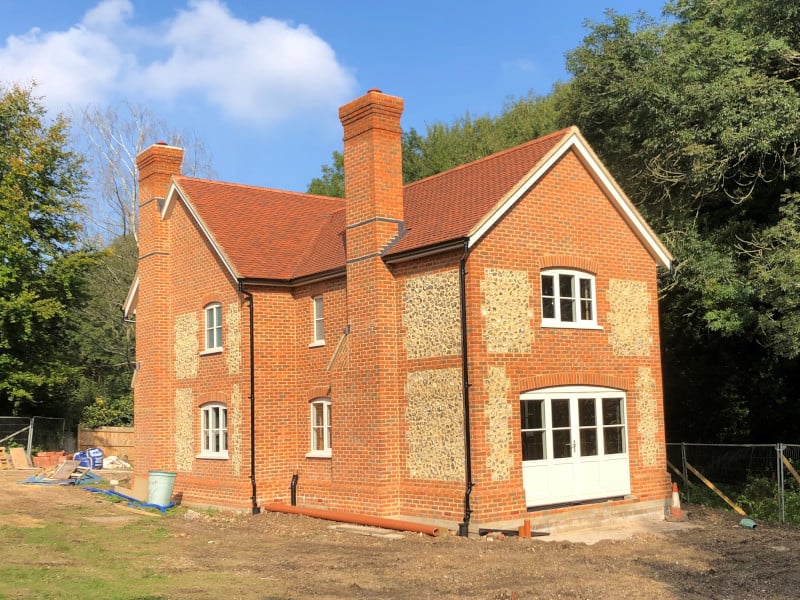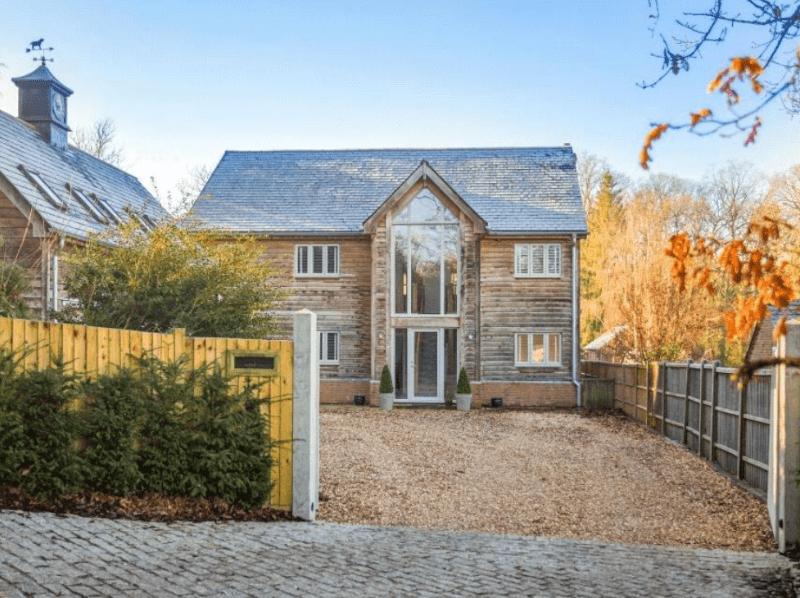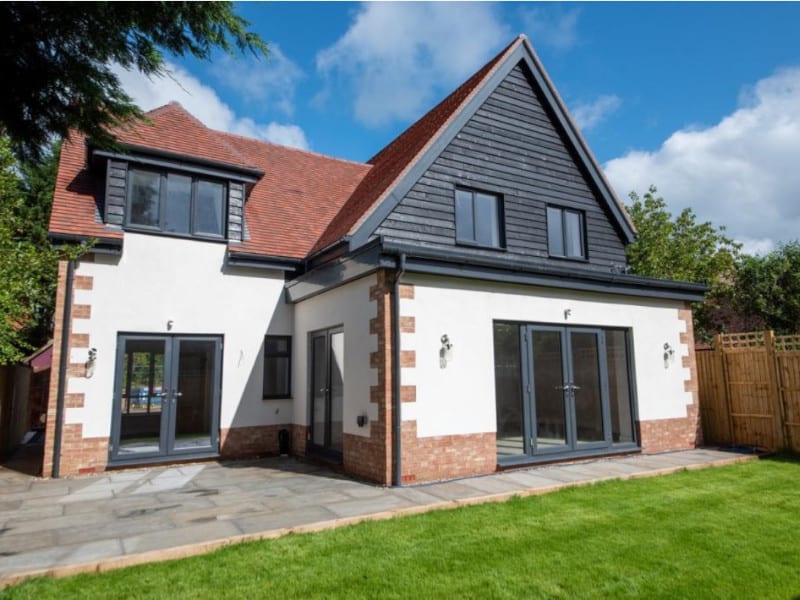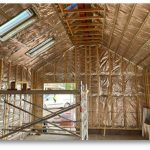What is a Flat Pack Home?
A ‘flat pack home’ is constructed using prefabricated components that once assembled on-site, create your new home.
With the structural elements manufactured in a controlled factory environment, self-builders can enjoy a higher level of accuracy with less trades on-site and a much shorter build time.
Vision’s flat pack homes come in the form of timber frame panels, pre-insulated in our factory with an external breather membrane pre-fixed to help with the speed of installation. Vision’s flat pack timber frame homes can be externally clad in anything from brickwork, stone, wood, tiles and a range of contemporary exteriors.
A timber frame house with a stunning brick and flint finish. Find out how much a house like this costs
Rather than an ‘off the shelf’ design, Vision’s flat pack homes can be constructed to suit your own bespoke design. This is particularly attractive to self-builders who can tailor their new home to their lifestyle, plot and budget.
Flat pack homes by Vision offer the best and fastest way to get a cost effective and thermally efficient build that us sustainable and durable.
To read more information on Vision’s flat pack homes, please click on the following links; Prefabricated flat pack homes, Timber Frame House Kits and Self Build Houses.
To see more images showing what we can create see our New Build gallery.
If you would like to speak to us regarding your own flat pack home project, please call us on 0118 9712181 or email us at info@vision-dsl.com.
If you’ve not done so already, why not follow us on our social media pages which are updated regularly.
Read more about the services we provide to builders and developers on our Builders and Developers page. You can also read blog articles about Builders and Developers Projects that we have completed.


