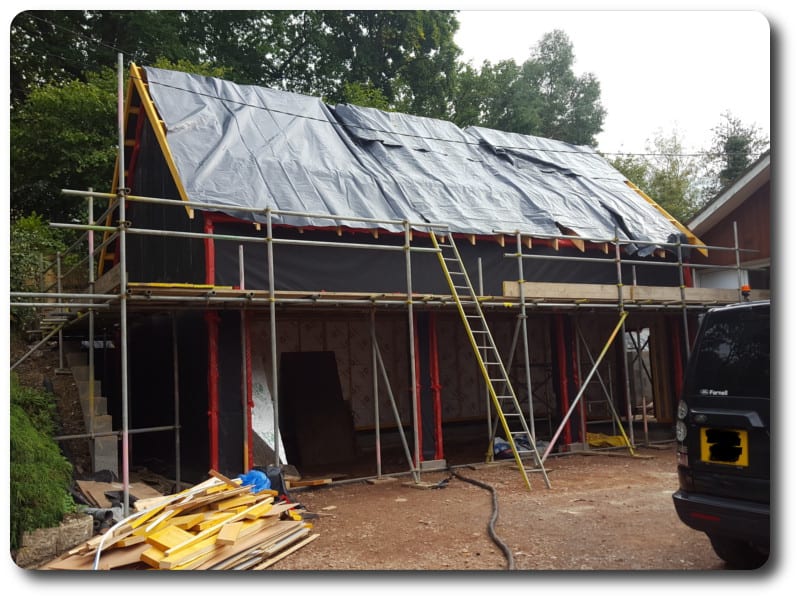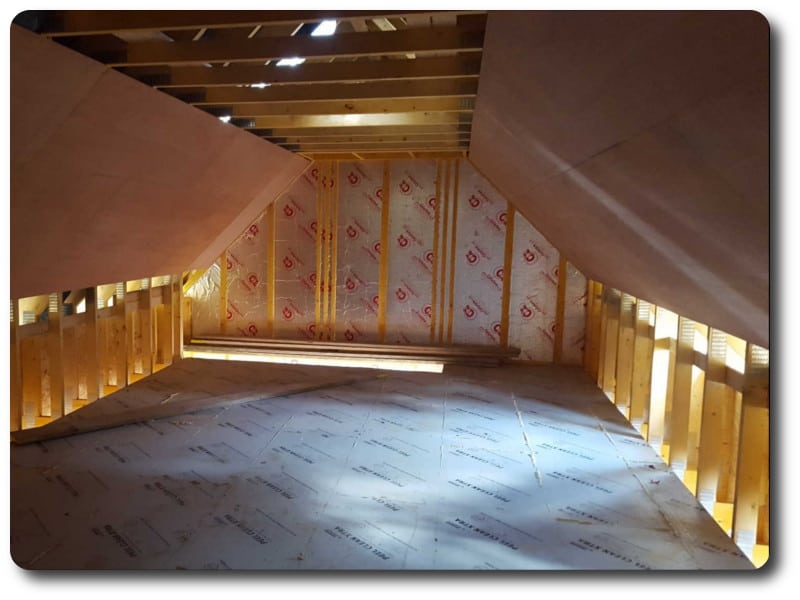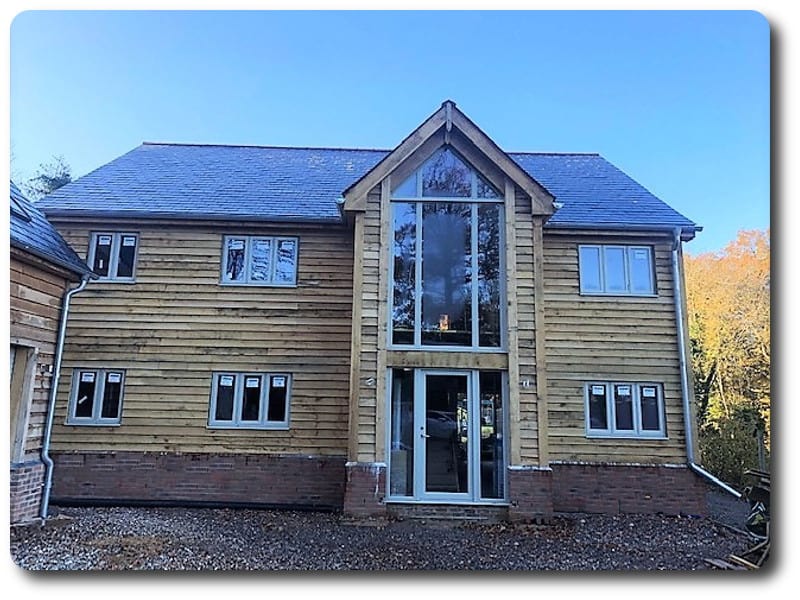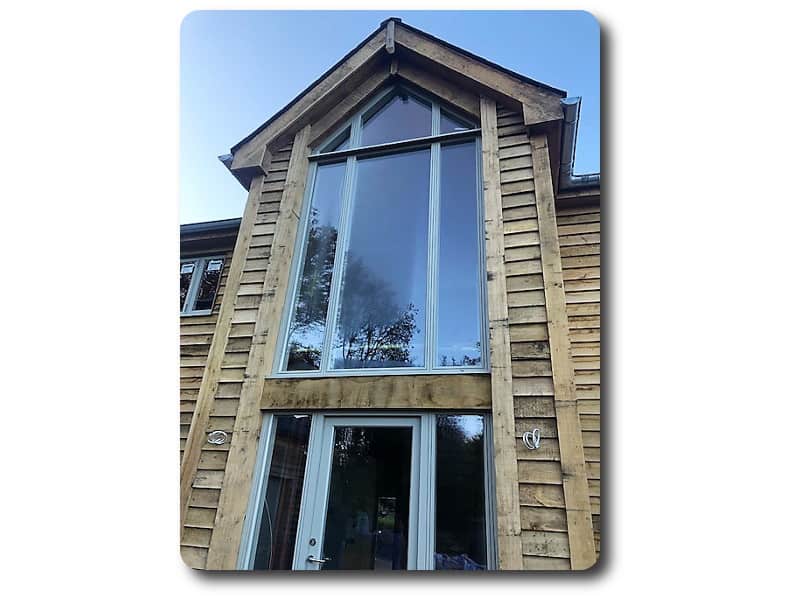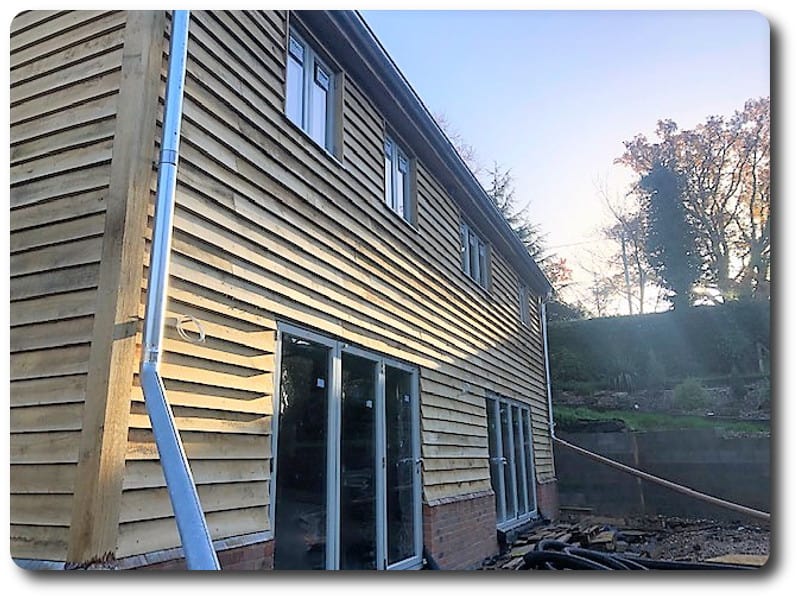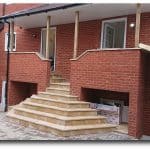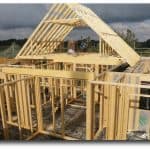Self Build House in Bradfield, West Berkshire
Our self-build clients in Tutts Clump, Bradfield contracted Vision Development in late 2017 to manufacture and install their new double garage with an annexe above so that they could reside in here whilst their new home was constructed. There was an existing dwelling that required demolishing prior to the groundworks for the new home.
The panels for the garage were pre-fabricated in our workshops in Beenham and fitted with 140mm Celotex Insulation as well as the gable panels to the roof. The attic trusses were supplied by Trusstec Ltd and fitted by our erectors who also fitted the boarding to the internal face of the trusses for racking purposes.
Here are some photos of the finished timber frame garage ready for the internal and external finishes. The garage will be cladded in oak to match the new home and have matching garage doors and windows to the house.
Here is the time lapse video we took of the timber frame structure being erected.
If you would like to create your own home using timber frame, please get in touch with us directly on 0118 971 2181 or email us at info@vision-dsl.com where we can provide you with various options in relation to the services we offer.


