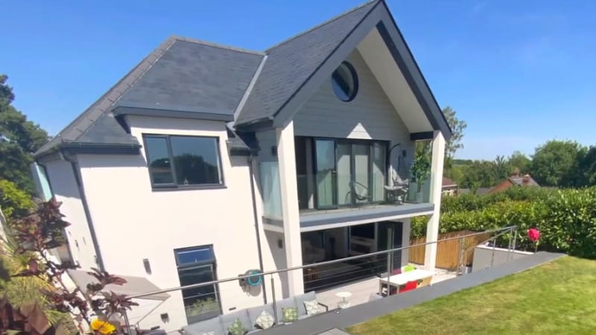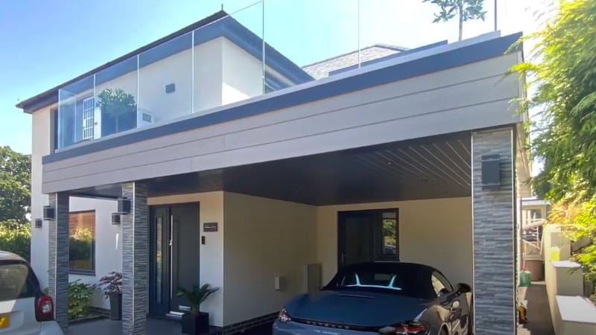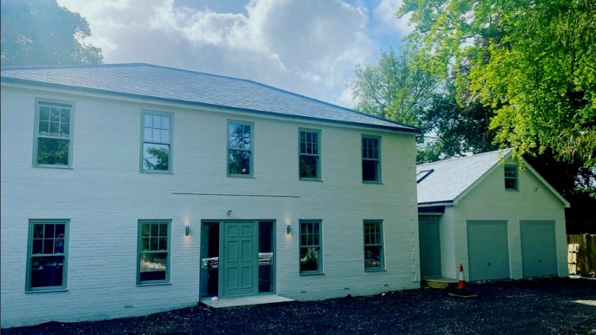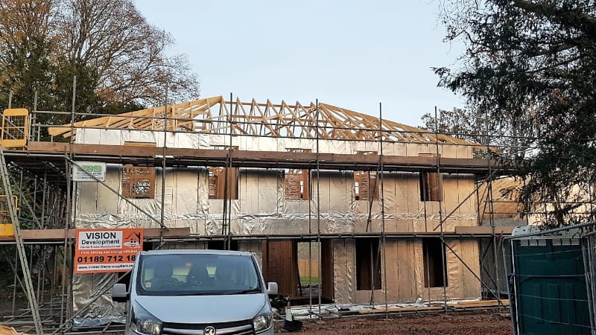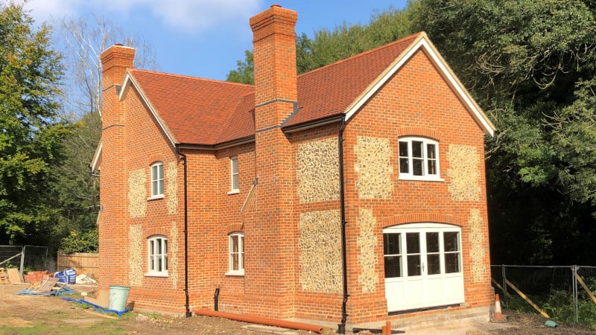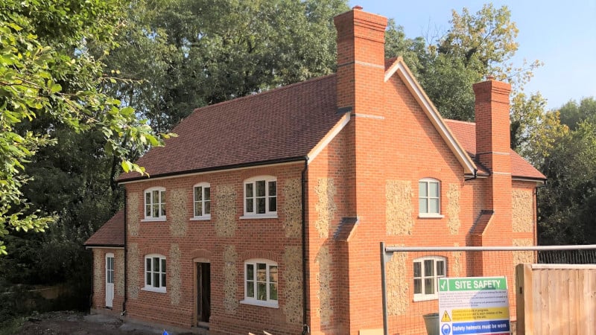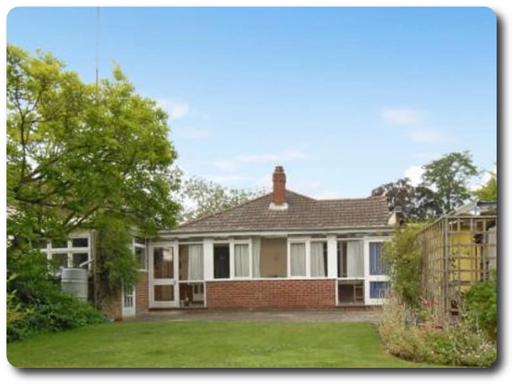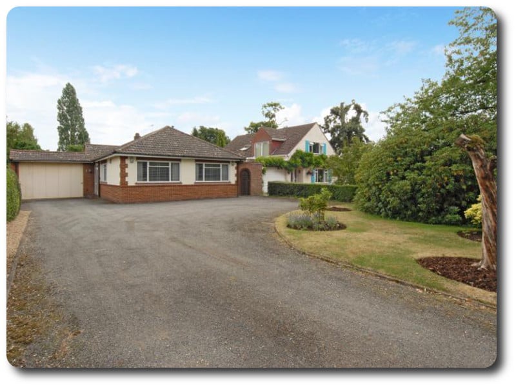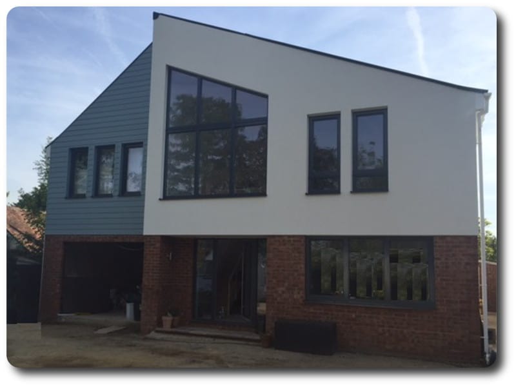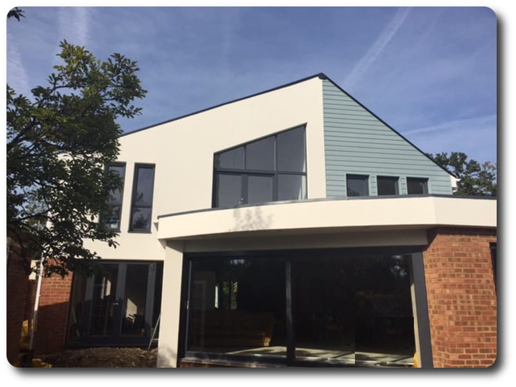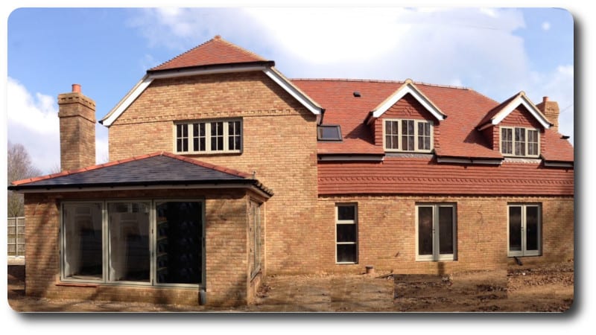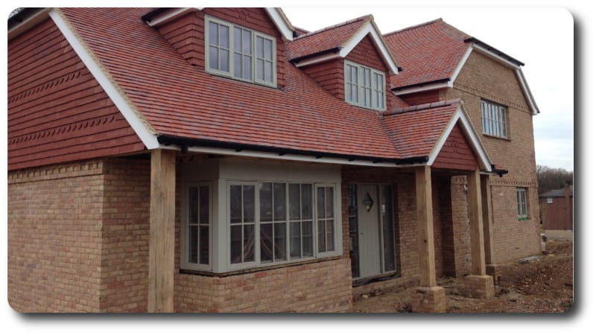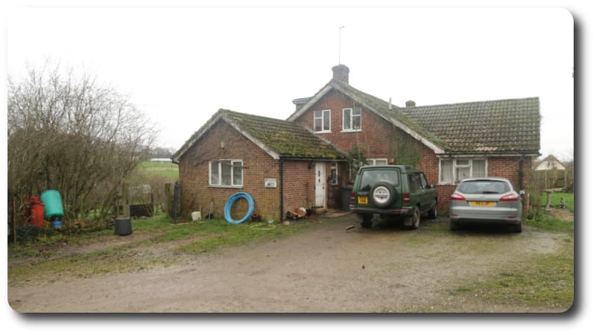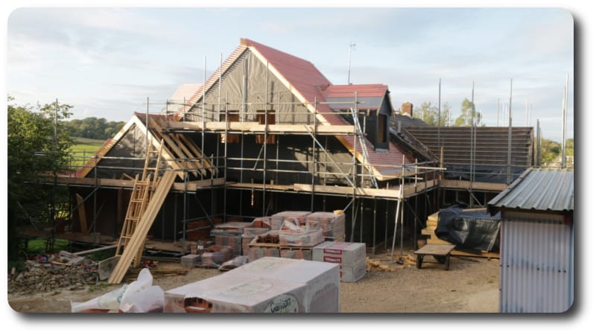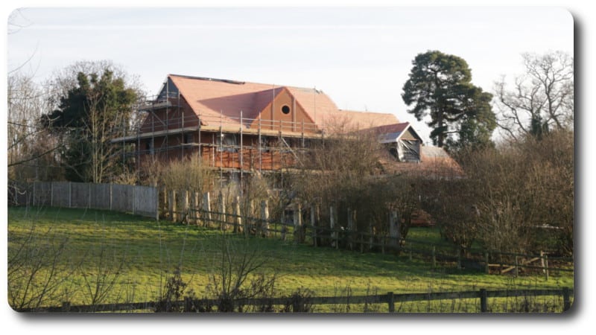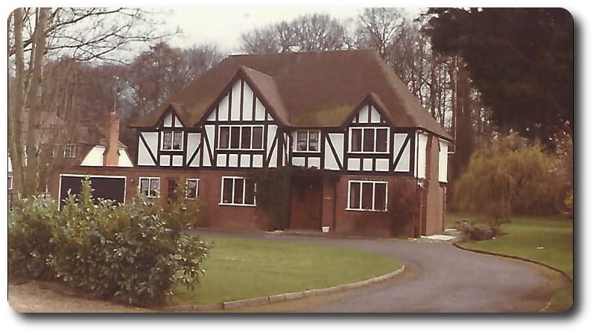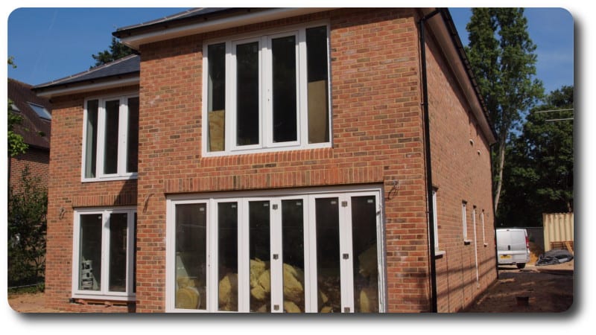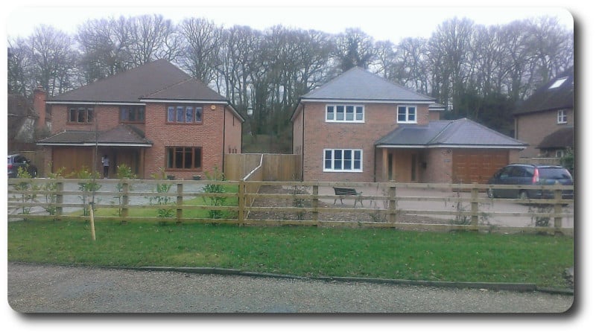Self Build
Click on the button above to estimate the cost of your self build timber frame home.
Click on the button above to find out about our timber frame house kits.
What is Self-Build?
Self-build is creating your own home using a design that you have produced with an appointed architect incorporating all your own specific requirements and preferences whilst being tailored to your budget and then commissioning the construction of that scheme. Self-build allows you to design and build your own ‘Grand Design’.
Why Self-Build?
Building a bespoke home gives complete control of your budget therefore maximising value for money. It gives full control of specification and allows for far more choice from the layout and look of your new home to the smaller details such as quality of finishes.
There is a sense of achievement in knowing that every penny has been spent wisely in producing a home that you are fully satisfied with and is unique to you as opposed to buying a standard developer-built property.
In effect, you’re saving on paying the developers profit and building it into the quality of your own self build home.
How Do I Go About Self-Build?
Self-build can be used to refer to a range of methods to build a bespoke home that suits your lifestyle and needs. Choosing to self-build means you can tailor the process to suit how much time and budget you can assign your project.
We have listed below some of the different self-build routes you might follow.
- Instructing an architect to assist with the professional drawings for planning and building regulations. Working closely with them to ensure key areas are meeting your needs, i.e. style, layout, cost & the efficiency of your new home.
- Pre-designed homes may also be available from your chosen kit supplier. These are adaptable, meaning they can be modified to suit your plot requirements and your personal needs.
- Choosing to project manage the build yourself. This means overseeing the work undertaken, organising materials, supplies, drawing up schedules and managing the trades on site, keeping everything running smoothly, on time & within budget.
- You may decide to instruct a professional to take care of the project management, or leave the complete package works to your chosen kit house supplier or main contractor.
To read more on the start of the self-build process, designing your own home; take a read of our blog article on designing your new home.
One of our Self Build Timber Frame House Kits is an excellent starting point as we can customise the design to your own requirements.
How Vision Development Can Help
Vision are the experts in manufacturing and installing timber frame systems to a variety of finishes as required by our customers. Our speciality is working with self-builders, providing them with a bespoke timber frame house kit that is high in quality, offers the very best in modern insulating materials whilst also offering the most cost-effective method to have your new self-build home constructed far quicker than other methods of construction.
Vision have a range of services which we can offer self-builders, from supply and install of your new timber frame home to supply only where you can take control of the erection of the frame. Vision also offer weathertight packages where you are left with a weatherproof shell so can undertake the internal works with peace of mind the outside is all done!
Eye Catching Modern Twist On Existing Bungalow in Wokingham
This self-build client in Wokingham wanted to expand their existing bungalow by adding an additional first floor as well as contemporary designed single storey rear extension. The new extensions completely transformed the existing bungalow really giving the home the Wow Factor!
Beautiful Closed Panel Timber Frame Home in Kent
Mr Mercer in Kent chose Vision Development to supply and install his new closed panel timber frame home as well as all the external windows and doors. Take a read of how we manufactured and installed these panels as well as the Client’s time lapse video of the build in this blog article.
Complete Transformation Of Bungalow in Highclere
Our clients in Highclere wanted to dramatically increase the size of their existing chalet bungalow and with the use of timber frame extensions, the property now benefits from additional rooms and lot’s more space. Have a read of the comments they had on our works here for them in this blog article.
Out With The Old And In With The New In Sonning
Our clients decided to demolish their existing tudor style property and build two modern homes, one for them to live in and the other to sell on. Read more on the services we offered these clients in this blog article.







