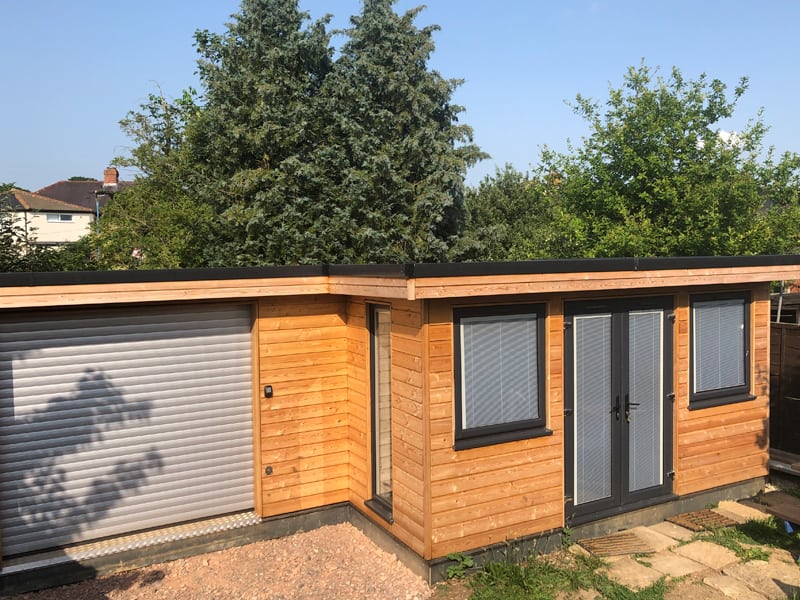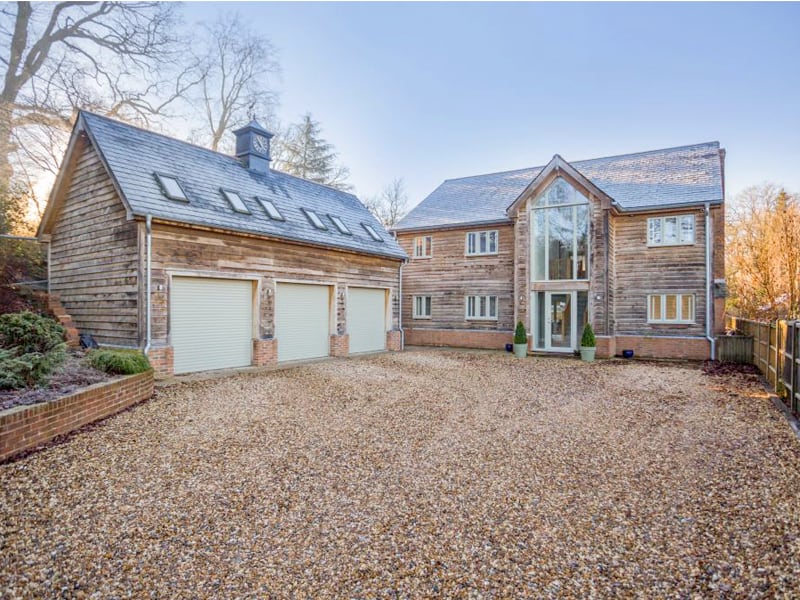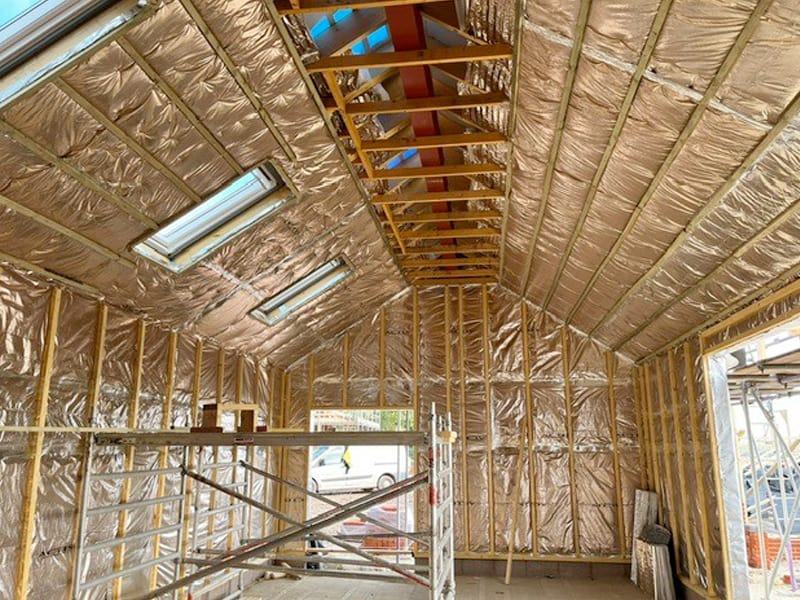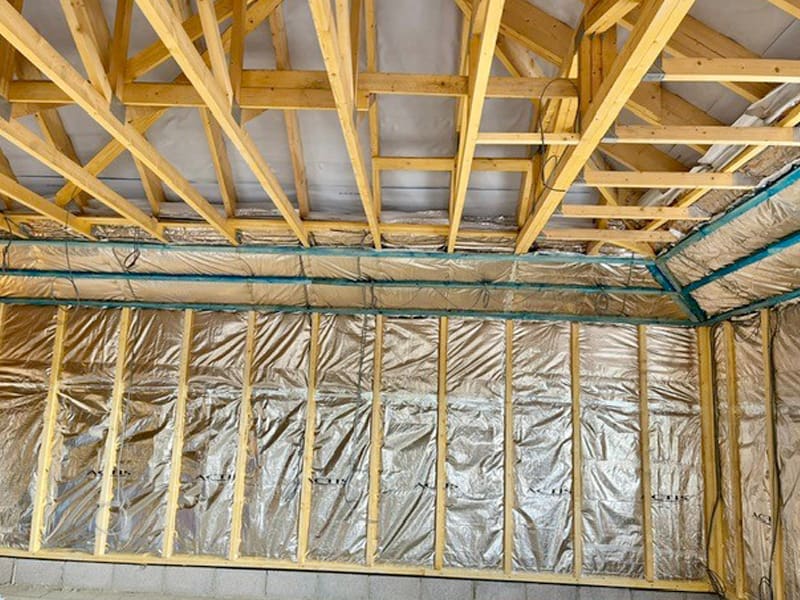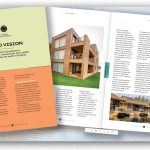Building Better: Timber Frame Garages & Garden Buildings
In the realm of construction, the demand for efficiency and sustainability has never been greater. Whether it’s a garage, workshop, or storage shed, outbuildings are essential spaces for many homeowners. However, traditional construction methods often fall short in terms of both speed and thermal efficiency. Enter timber frame construction – a solution that not only addresses these concerns but also offers durability, versatility, and aesthetic appeal.
Vision manufactured and installed an insulated timber frame home office for a junior doctor in Oxford during the Covid pandemic.
Timber frame construction, primarily associated with new build homes and large extensions, has gained popularity for smaller structures like garages and outbuildings. The technique is the same, prefabricated timber panels with factory-fitted insulation and breather membranes which are then assembled on-site, but in much quicker build times.
Vision have completed several projects that haven’t fallen under the ‘new build’ or ‘extension’ umbrella from school classroom cabins to garages and yoga studios!
Whether you are planning a building for recreation or a home workshop/office, timber frame construction offers flexibility in design allowing for open floor plans and unique architectural features. This versatility enables homeowners to customise their outbuildings according to their specific needs and preferences.
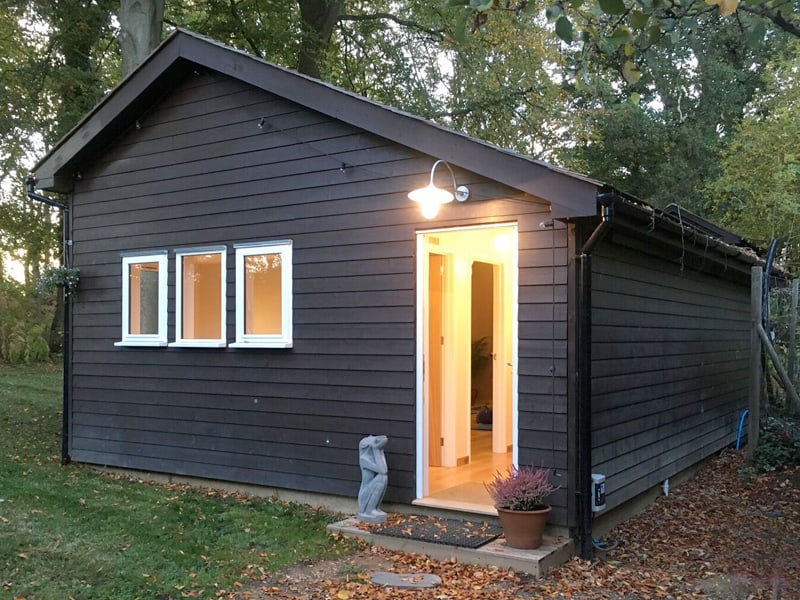
Vision provided a prefab timber frame system for self-builders in Wiltshire who were very happy with how affordable the timber frame was!
In today’s fast-paced world, time is a precious commodity. Timber frame garages and outbuildings offer a solution that aligns with the need for efficiency without compromising on quality. With streamlined construction processes and shorter build times, homeowners can enjoy their new space sooner, whether it’s for practical storage or pursuing hobbies and interests.
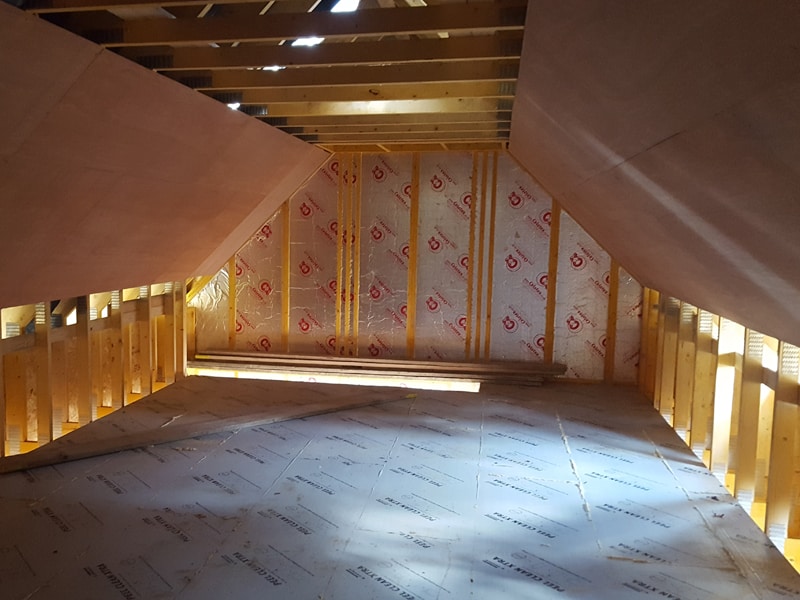
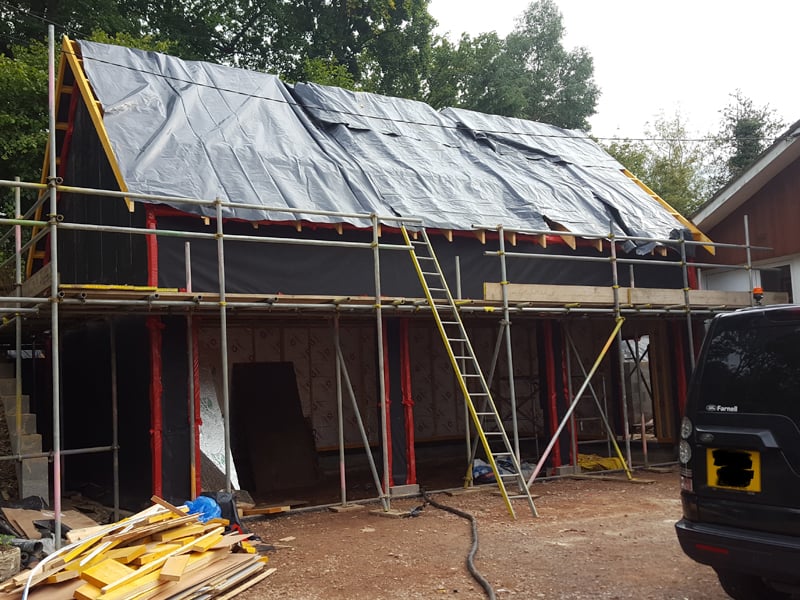
Self-build customers in West Berkshire decided they would build their triple garage and use this as their temporary living quarters and storage space whilst they built their new timber frame home.
You can see the construction of the timber frame home here on our YouTube channel.
Efficient thermal performance is essential for any building, regardless of its size or purpose. Timber frame construction excels in this aspect, providing occupants with a comfortable interior environment year-round. In colder climates, the natural insulation properties of wood help retain heat, reducing heating costs and minimising energy consumption. Conversely, in warmer seasons, proper insulation and ventilation systems can ensure that outbuildings remain cool and comfortable even during hot summers.
Click on each of the photos below to learn more about our insulations.
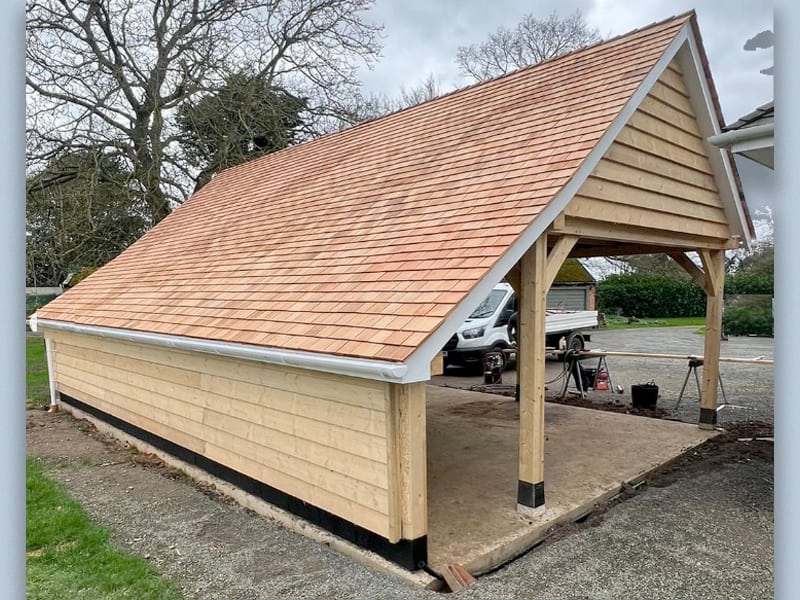
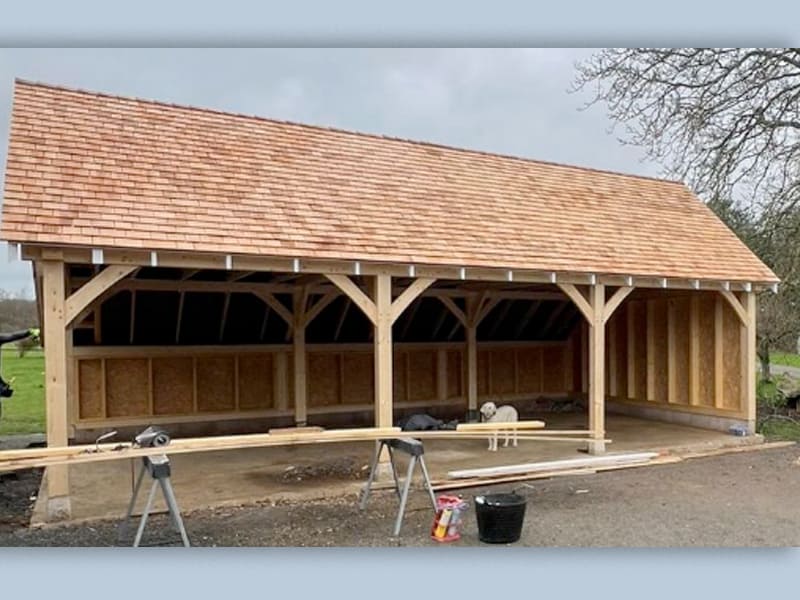
Beyond its functional benefits, timber frame construction is also environmentally sustainable. Wood is a renewable resource that sequesters carbon dioxide, making it an eco-friendlier alternative to traditional building materials like concrete and steel. By choosing timber frame garages and outbuildings, homeowners can reduce their carbon footprint and contribute to a greener future.
Timber frame construction offers a winning combination of speed, thermal efficiency, durability, and sustainability, making it an ideal choice for garages and outbuildings. With its timeless appeal and modern advantages, timber frame structures are not just functional spaces but also architectural statements that enhance the overall value and aesthetic appeal of any property. Whether you’re seeking a quick solution for additional storage or a comfortable workspace for your hobbies, timber frame construction delivers on all fronts, ensuring satisfaction for homeowners for years to come.
You can speak to Vision to learn more about our products and services by calling us on 01189 712181 or you can email us at info@vision-dsl.com. Additionally, you can use our contact form on our website.
Why not also give our social media pages a follow to keep up to date on all the latest from Vision!


