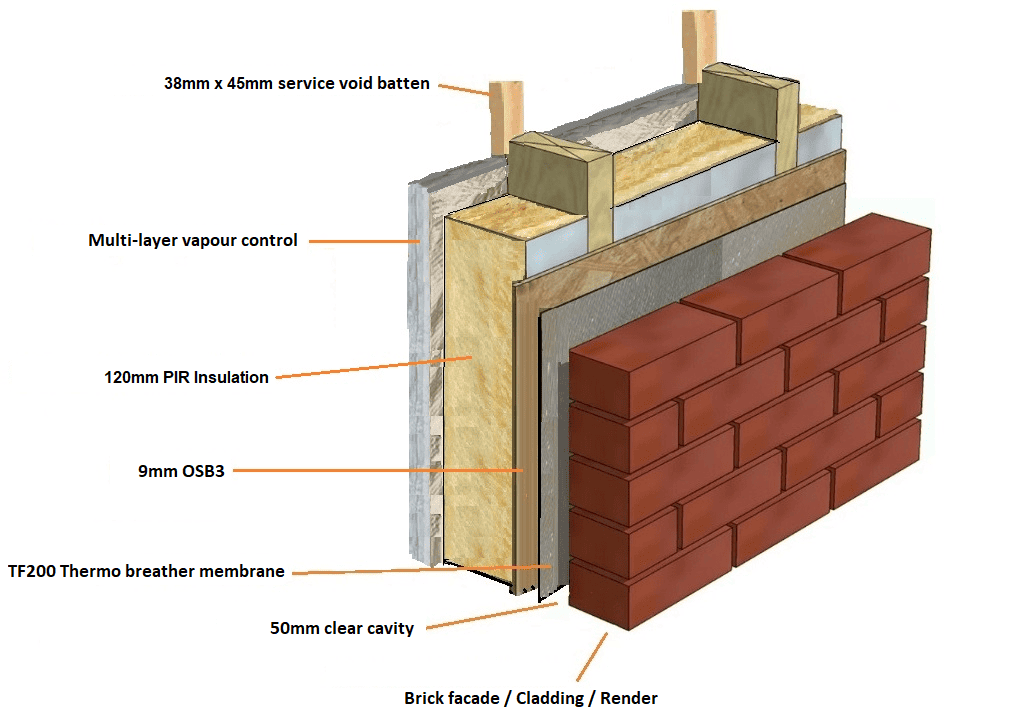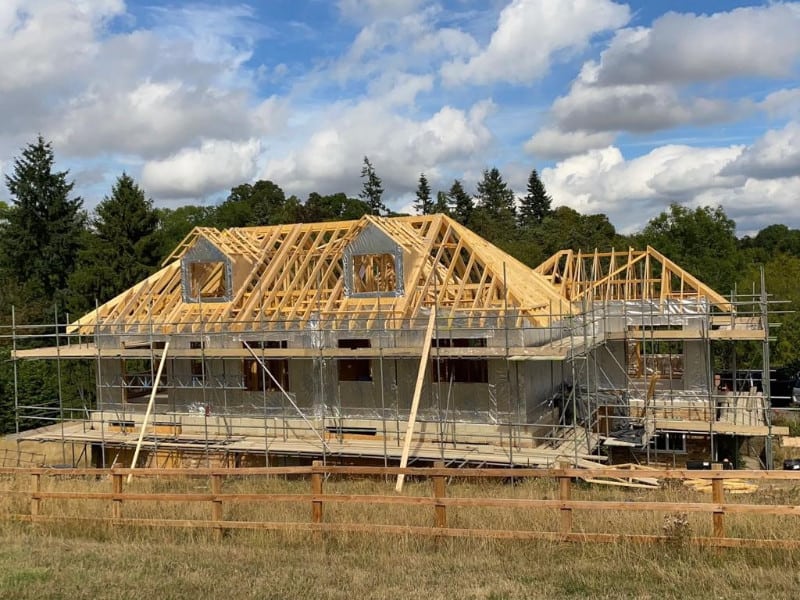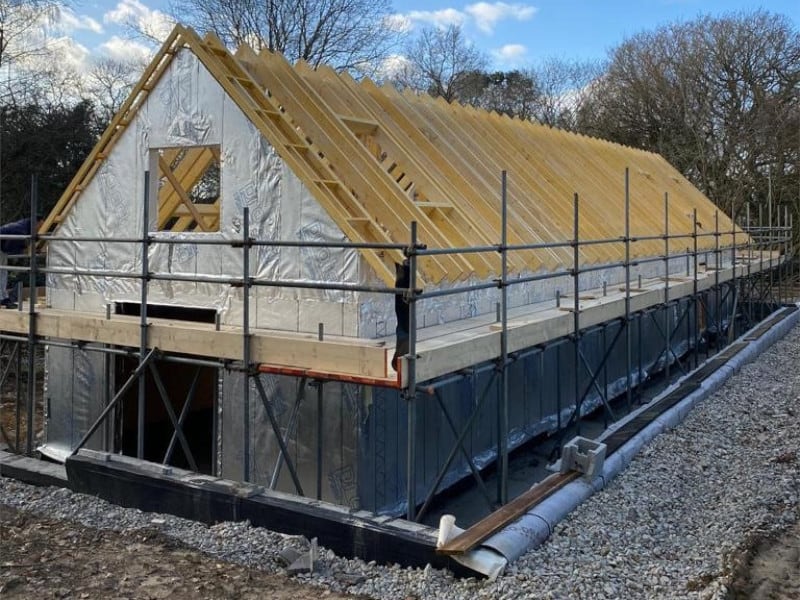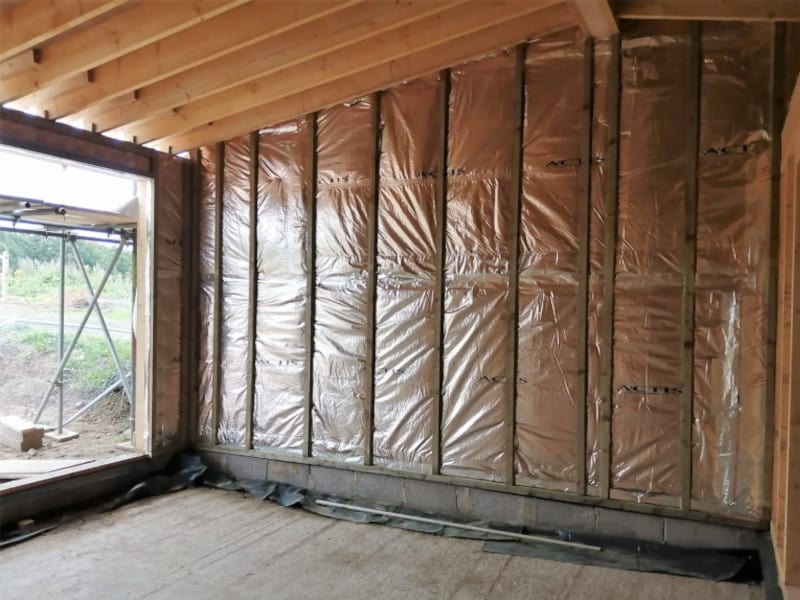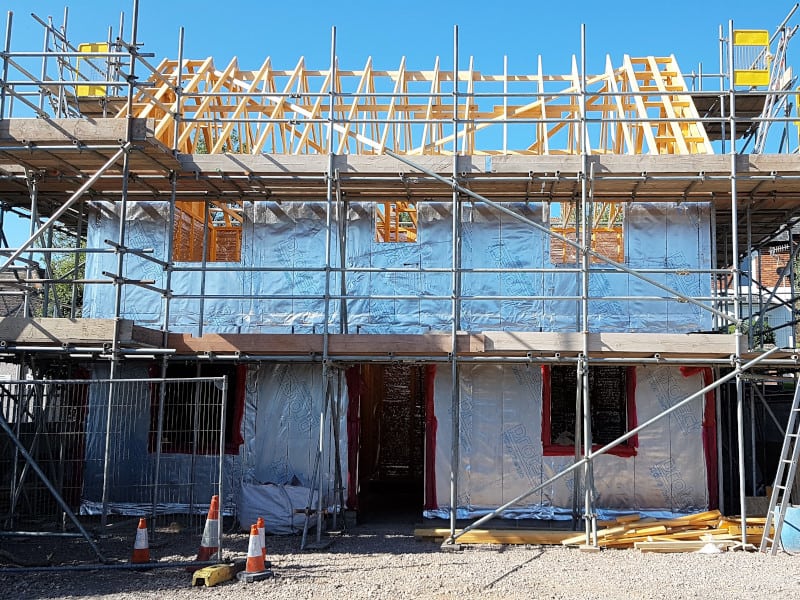Our Open Panel Timber Frame Systems are made up of 140mm x 38mm treated timber with 105mm Hybris insulation fitted within the panel and an external reflective breather membrane on top of 9mm OSB3. Benefitting from versatility, our open panel systems can be adapted with additional insulations further reducing U Values to suit project specific energy requirements.
The open panel system is again like our closed panel system offering a quick and easy installation process, providing a weather tight structure within a matter of weeks allowing for internal finishes to continue whilst external finishes are undertaken, so no ‘drying out’ or ‘curing’ periods. The open panel system encorporates a convenient service void for first fix trades (cabling & piping etc) with internal batten and vapour control barrier installed prior to plasterboard.
We have included below diagrams of two of the different options of timber frame panels available with our open panel system, please click on the diagrams to enlarge them.
Vision Development offer various options of timber frame panel designs individually tailored to meet differing needs and budget, all with ‘U’ values exceeding current building regulations requirements.
Option 2 – Using an alternative insulation to the Hybris (see our Insulating Materials page for more information). This option of open panel timber frame wall includes PIR insulation which achieves the same U Values as our Hybris insulated panel, if it is paired with insulated vapour control layer and reflective breather membrane.
With all our timber frame panels, both open, closed and varying material options, the structures are fully engineered prior to manufacture offering our clients a much more accurate and square structure compared to site-built methods.
Vision Development’s Open Panel Systems satisfies the criteria of all major house warranty providers as well as being fully compliant with all building regulations.
Below are images of some of our pre-fabricated open panel timber frames which we have manufactured and installed for our clients.
We are happy to assist with additional services as you require and depending on location we can offer a full build package which includes groundworks, external joinery, roof and external and internal wall finishes.



