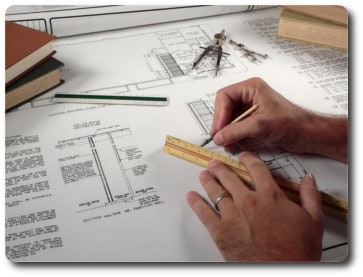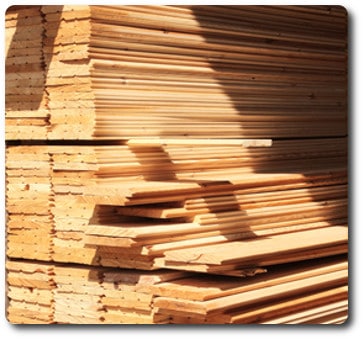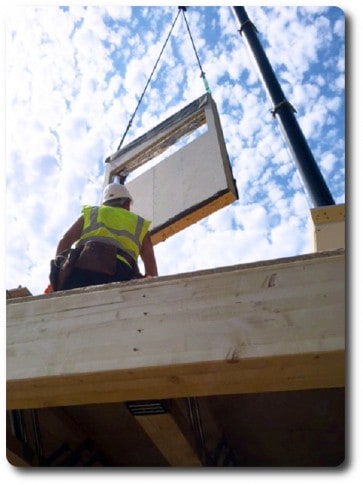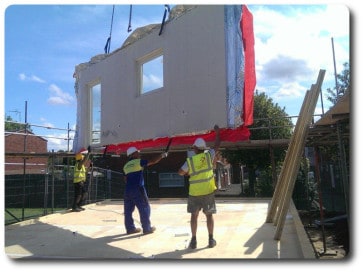Timber Frame Design
Piers Maisey, our chosen design partner, has much experience in gaining planning permission for both developers and self builders as well as in providing design drawings suitable for clients, builders and local authorities. He has designed individual bespoke dwellings as well as multiple dwellings for developers.
Piers can provide a personal service tailored to all needs. He is happy to discuss any issue related to existing buildings or new buildings/extensions with either existing or potential clients. He has a vision and understanding of the technical aspects of timber frame construction design. This is matched with a drive and passion to commit to projects from the initial concept to the final completion. For more information see Timber Frame Design.
Manufacturing Facility
Our bespoke timber frame packages are manufactured in a factory environment using timber from renewable sources that conform to BBA standard and that are PEFC certified. All the external timber framing is treated timber. Attention to detail is our watch word i.e. conforming to accredited construction details.
We have our own dedicated timber frame panel manufacturing facility in Beenham (near Reading), Berkshire where we carry out the majority of the manufacturing works. As well as manufacturing timber frame panels we also have a joist press to manufacture posi web joists.
Installation
Our erecting teams are fully trained and experienced having built many homes and conform to health and safety regulation. We always leave your project having cleaned up all surplus material and sweep the floors and scaffolding. We always use structural joist’s and our flooring is glued down as well as using standard fixings to avoid those irritating squeaks you can get with a lesser product.
Sustainability
Vision Development is committed to the sustainability of the natural environment. We welcome the government’s higher efficiency performance targets for new domestic and commercial property as part of the drive for an ecologically friendly environment. Our homes are designed to be energy-efficient, economical to run and low maintenance.
Timber frame construction fits well with the low carbon agenda and when used as the core fabric of construction enables the highest levels of thermal efficiency as well as low U Values. Timber frame has the lowest embodied CO2 of any commercially available building material, delivering up to a 33% reduction in energy consumption for detached houses and up to 20% for apartments.
We are proud to be members of the Timber Research and Development Association (TRADA). For useful information and a wealth of technical guidance please see the TRADA Website.
Also. working with our partners such as EWC (The Energy Works contactable on 0118 930 5565) Vision Development also offers many other services including environmental reports, GPC calculations, SAP DER/TER calculations and Air testing.










