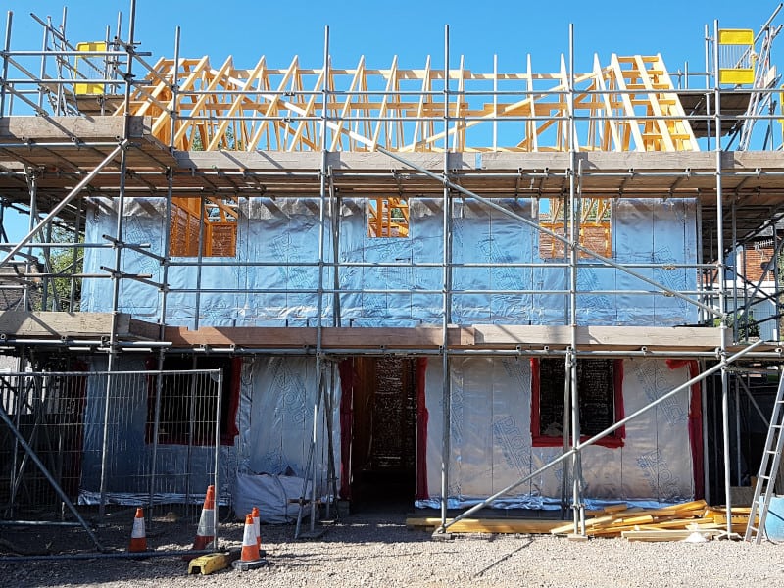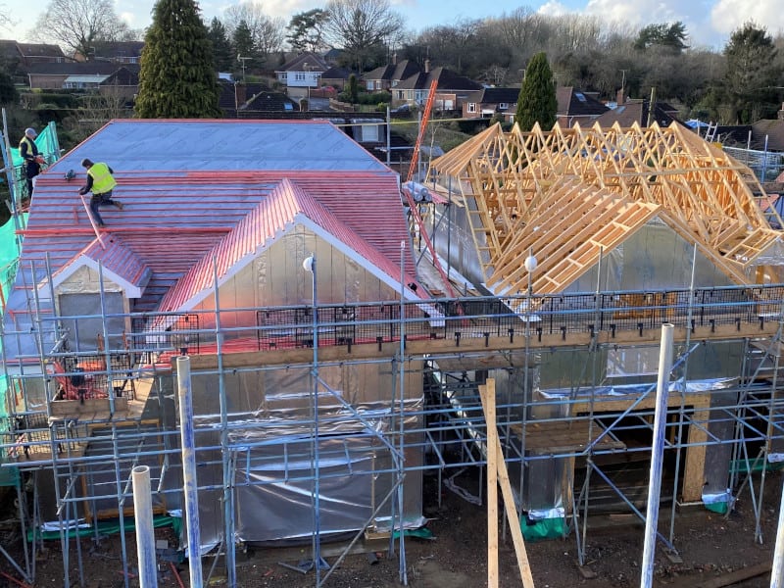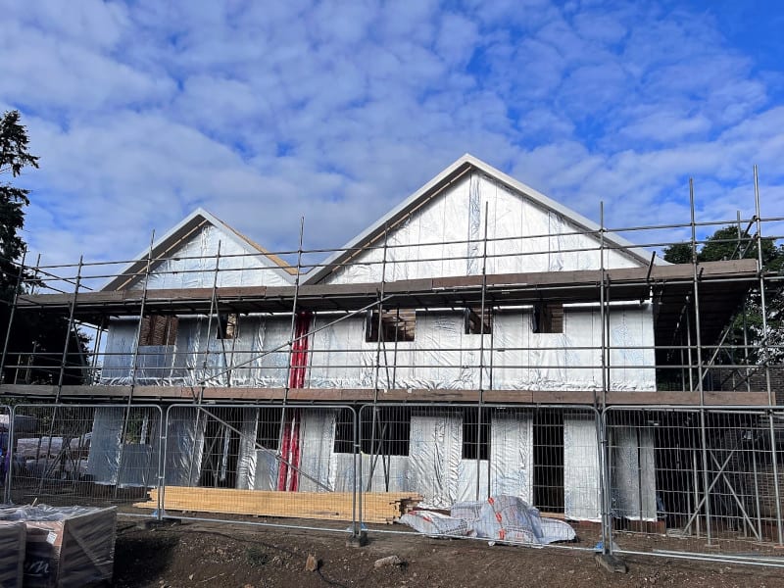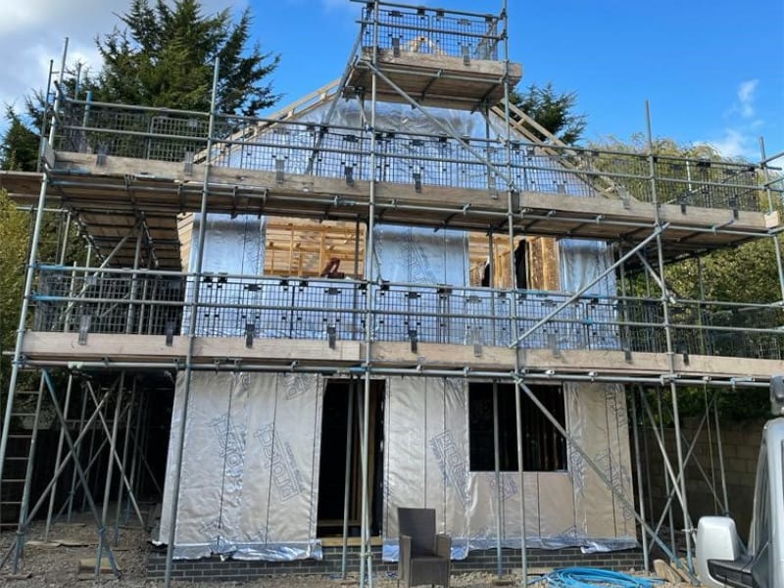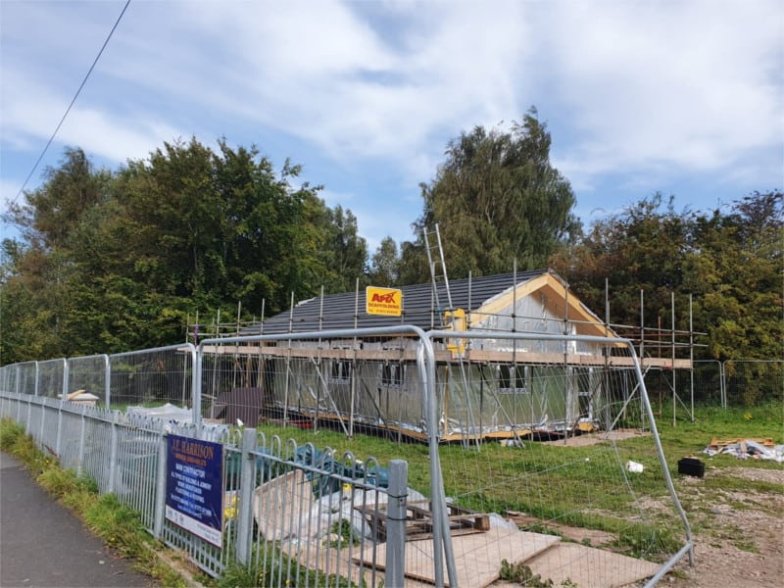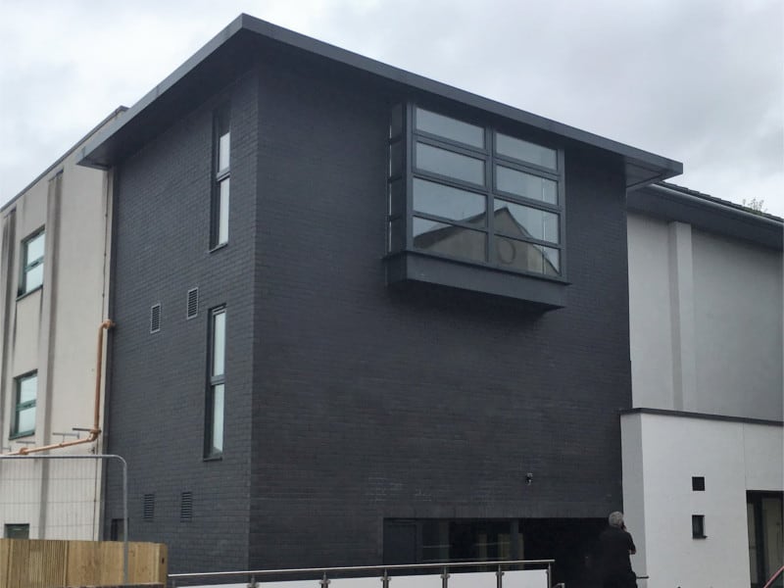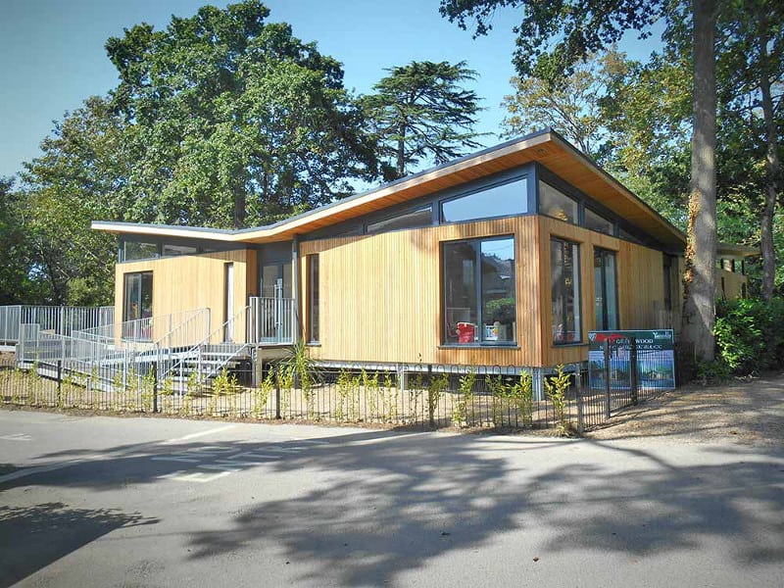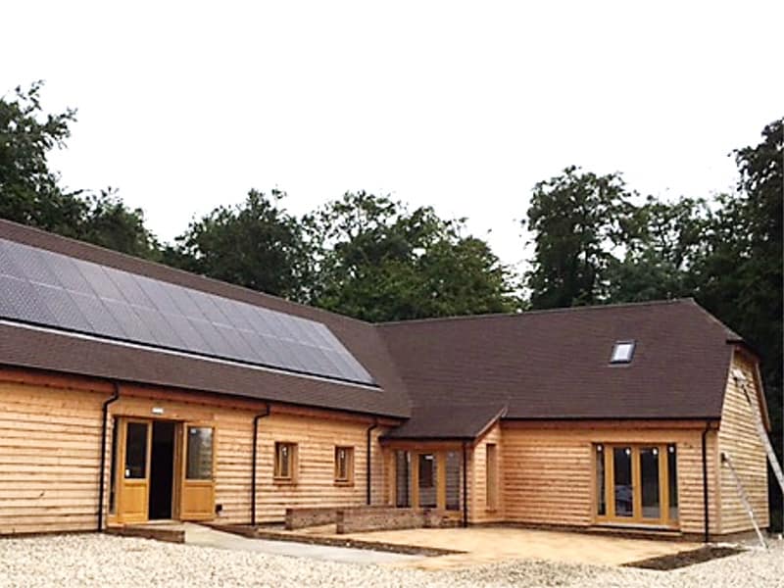Prefab Flat Pack Home Kits
Factory Built to Your Requirements for Speed and Cost Effectiveness
There are many names for the range of prefabricated timber frame systems offered to the UK market with all varying levels of service from flat pack homes and prefab homes to modular homes including for all external and internal finishes and all that’s in-between. All following the same rule of being fabricated off-site in a controlled factory environment and transported to site for assembly.
Choosing a prefabricated home from Vision means you can rely on high, reliable standards of quality. Certified to ISO 9001:2015, a yearly audited quality management system, Vision provides the best in not only products, but service and customer care with every prefab home we provide.
The flexibility of using a prefabricated home system provides buyers with options to design their bespoke new home to their exact requirements with many prefab timber frame systems offering versatility with their design packages.
Prefabricated houses are the best and fastest way to get a cost effective and thermally efficient building that is sustainable and durable.
Here are some of the prefabricated kit homes we have completed for self-build clients who came to us with their own prefab home designs.
With our very own range of kit houses for new build modular homes we can provide our customers with a prefab home that also can be customised to your needs and plot specifications. In addition to the prefabricated timber frame homes, including all our standard details, we also offer additional building works to help finish your home to an exceptional standard with high quality products and trusted professionals in all manner of different trades. Take a read of our Design & Build services.
So, with Vision Development, your prefabricated home can be one of our standard timber frame kit houses which can be customised to your requirements if needed. Alternatively, you can have a prefab home custom built to your own design. We can even manufacture a custom built prefabricated timber frame extension designed to match or complement your existing home.
In any case, your new build home or extension will be delivered as a prefabricated flat pack for erection by Vision or by your chosen builder. The prefab home kit will include…
- Timber frame external wall panels – with options for insulations & membranes.
- Internal stud walls – in 89x38mm timber studs, left open for ease of access for trades.
- Posi metal web joists – prefabricated in our factory, convenient for first fix trades piping and cabling.
- Roof trusses – fabricated off-site for direct install onto the prefab first floor timber frame panels.
Why choose a flat pack home?
- Cost effective! Timber frame prefabricated flat pack homes offer up to 30% savings compared to masonry building methods.
- Speedy construction! With all the main components prefabricated in a controlled factory environment, weather won’t affect or slow down the manufacture with the construction then taking a matter of weeks rather than months.
- Energy efficient! Timber frame flat pack houses achieve low U Values meaning huge savings on heating costs. This is not only a benefit for self-builders, but Developers looking to promote their new build homes with A+ EPC ratings.
- Flexibility! You may like the style of one of our kit homes but not the internal layout, we can fix this with our own design partner talking through all your specific requirements and re-designing the flat pack house to meet your needs.
With the designs for our prefabricated homes offering such versatility, they can also be designed to suit commercial buildings, including classroom cabins, offices and event halls. See some of the commercial buildings we have completed below. Click on the image to see the blog article about the project.
Vision have looked after many self-builders either completing their first new build home or coming to us to complete their second project! With our teams of experienced fabricators and erectors we have obtained excellent reviews which you can see on our Reviews & Testimonials page.
Why not speak to us about your own prefab home project? See how we can assist with providing a strong and energy efficient house which also meets with your exact requirements for your new prefabricated home. Call us on 0118 971 2181 or email us at info@vision-dsl.com with your ideas!


