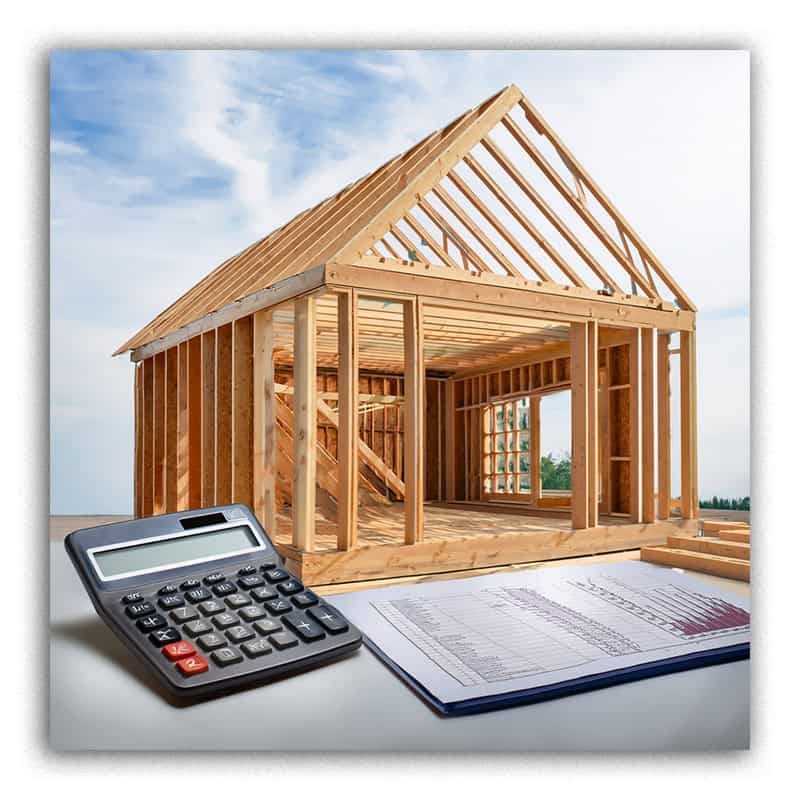
If you’re planning to self-build a new timber frame house, it’s important to have a good understanding of the likely costs involved. Fortunately, Vision’s cost calculator can help. By inputting the total square meterage of your proposed new home, the cost calculator can provide you with an estimate of the likely costs involved if you were to self-manage the build of your new timber frame home.
Vision has taken three of the main build routes self-builders are likely to take and provided below the estimated costs for each option (see the grey boxes). Each figure is calculated based on the inputted square meterage of your proposed new build timber frame home.
After you have added your personal specifications you will be able to download the calculations by completing the form at the bottom of the page.
We have also included the savings that are possible if you choose to self-manage your new build timber frame home.
Vision’s self-build cost calculator can be an invaluable tool in helping you to plan and budget for your self-build project, but with many variables when building your own home, for fixed price quotations, please contact us to discuss your project specifics.
Our estimates have been produced based on a two-storey new build of mid-range specification that is in line with a typical self-build specification.






