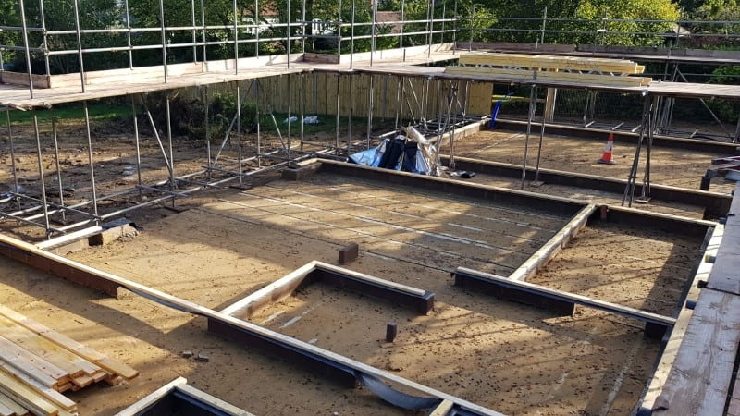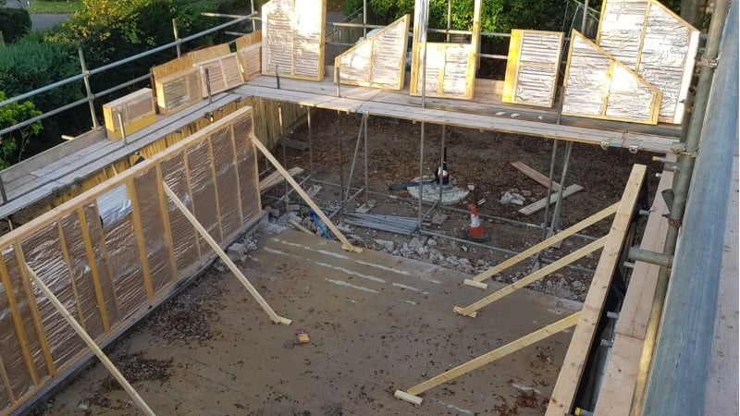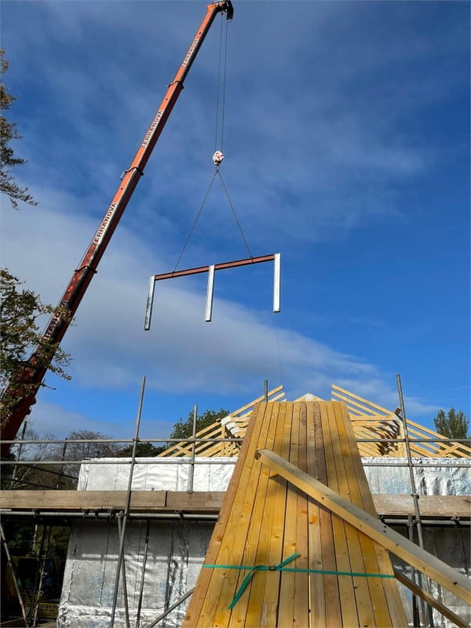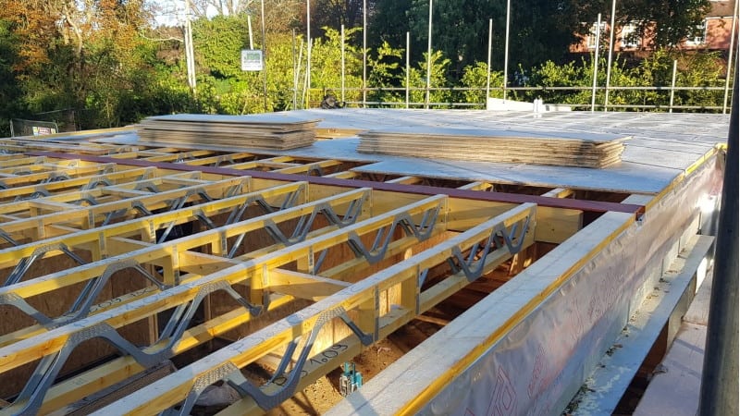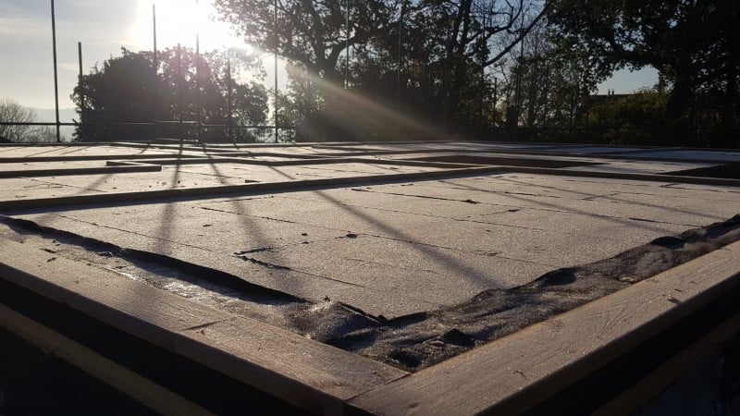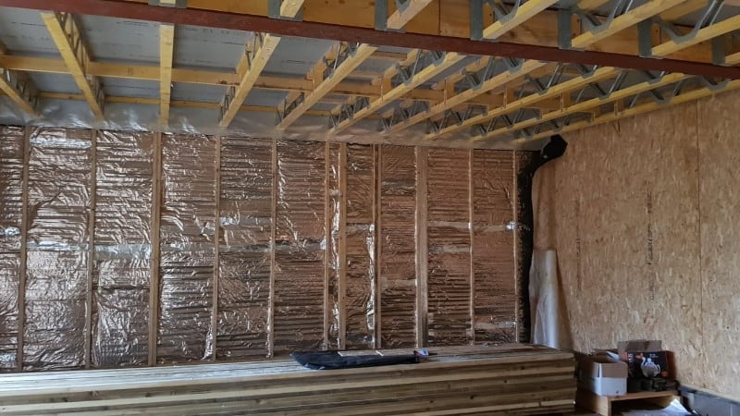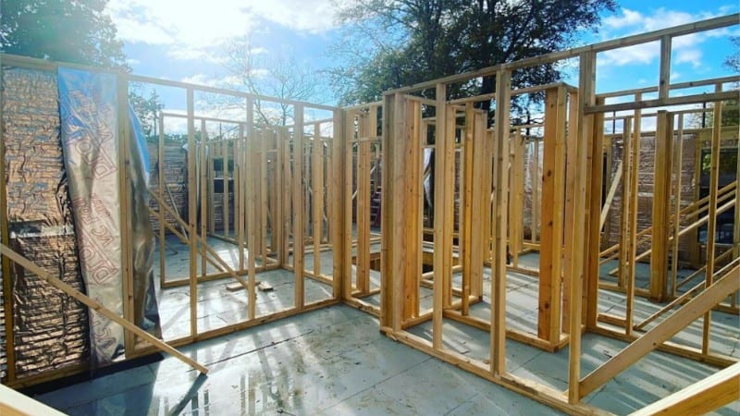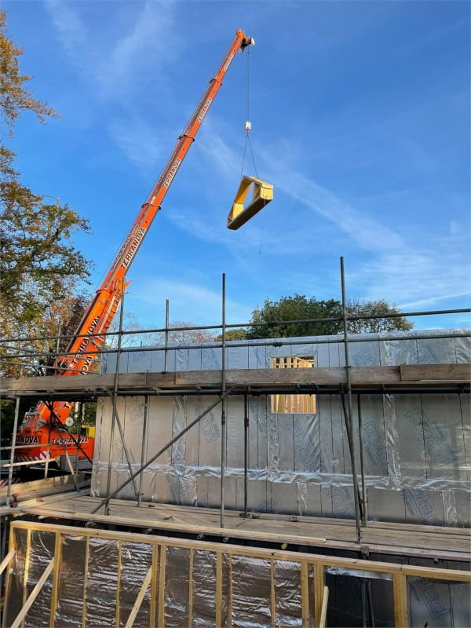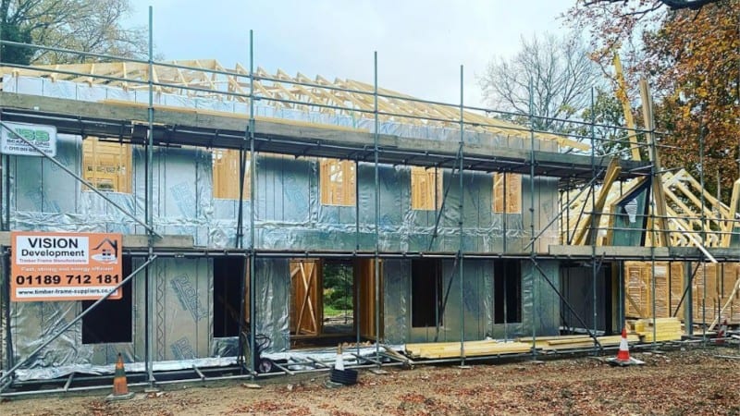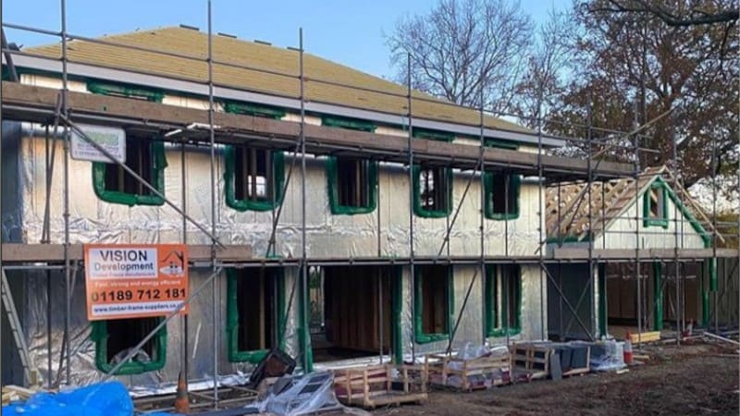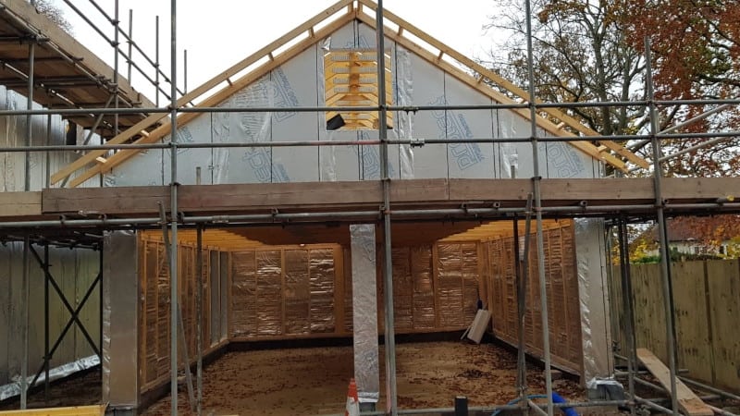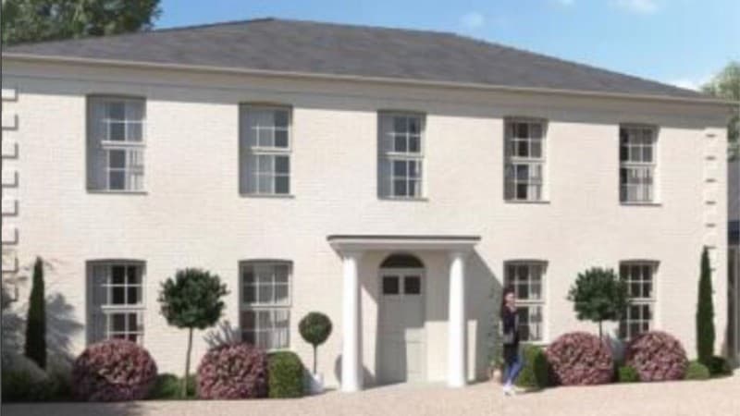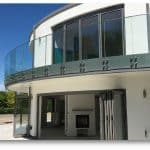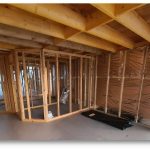Limewood House – New Timber Frame Family Home
Vision have been lucky enough to be instructed by a previous client’s daughter who, alongside her husband and young family, were to build their first self-build home.
The first timber frame home we manufactured and installed for the family was in 2017 which you can read the details at New Build Home in Chandlers Ford.
Working with families to build their dream homes is at the heart of our family run business. We understand the importance of providing a personal service that is honest and clear with all our customers requirements catered for using the utmost quality of service & products.
To read our host of customer testimonials on Google and elsewhere, see Reviews and Testimonials.
We have put together some photos of the build in sequence, from start to finish of the timber frame installation process.
Underside view of the ground floor ceilings created using our convenient posi metal web joists. The internal face of the external panels has a foil finish which in this photo is the insulation – https://www.insulation-actis.com/hybrid-system/hybris-uk.html.
The self-build customers have started their own Instagram page documenting their home build journey which you can follow here.
If you are headed over to Instagram, why not also look at the other self-build timber frame homes we have provided our customers.
There are also self-build blog articles on our website from previous projects we’ve assisted with and useful hints and tips on our advice articles. You can find out more on our Timber Frame Self Build page.
Contact us with details of your own self-build timber frame project and see how we can assist – 0118 971 2181 or email your plans through to info@vision-dsl.com.


