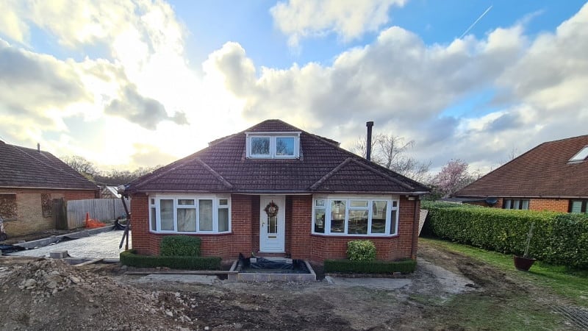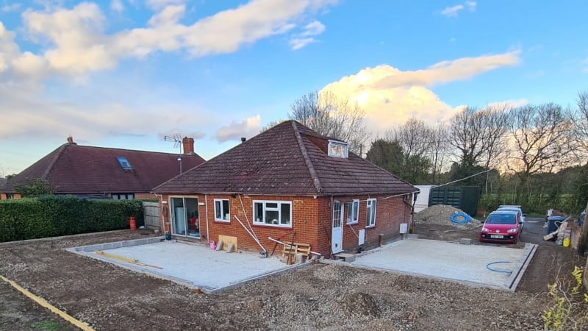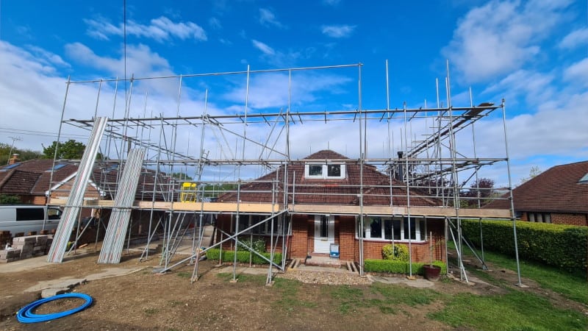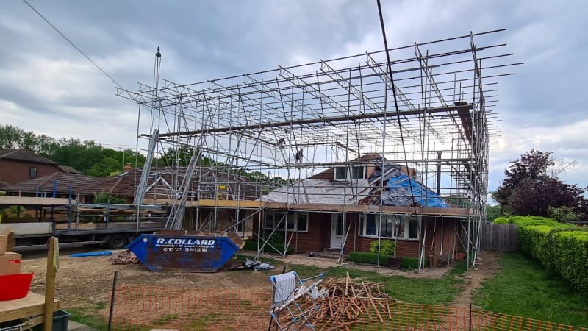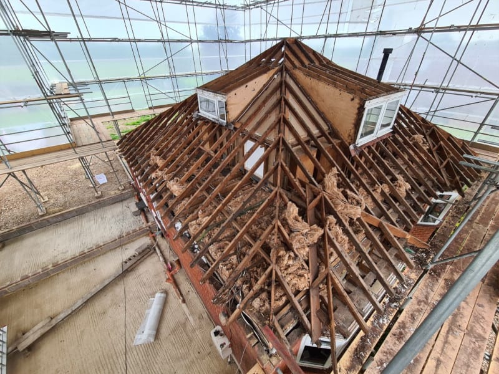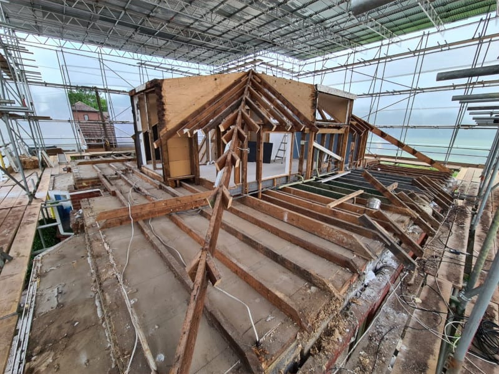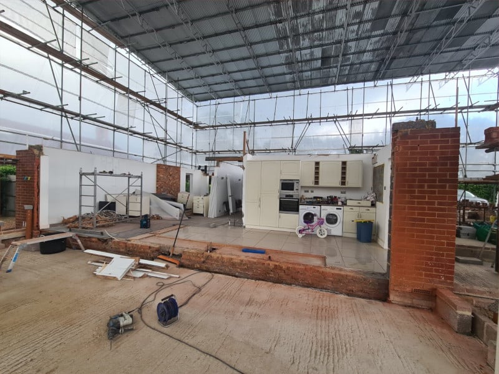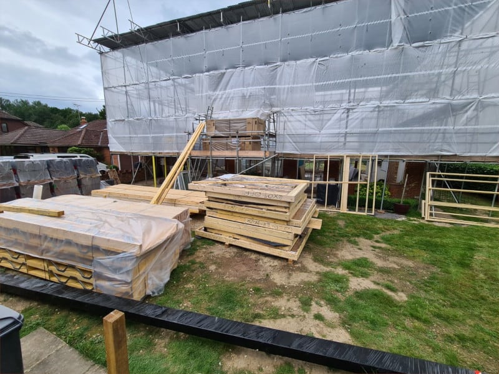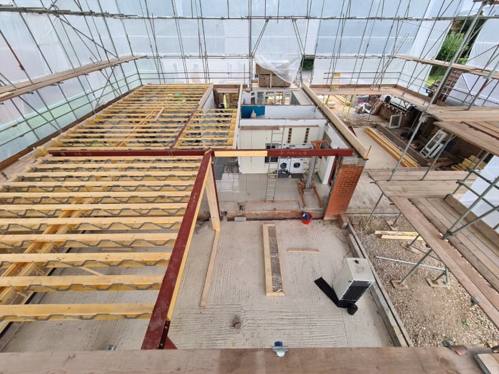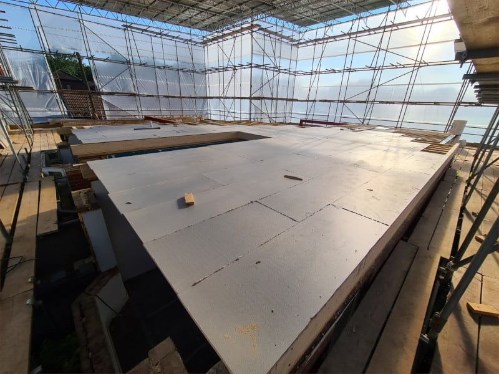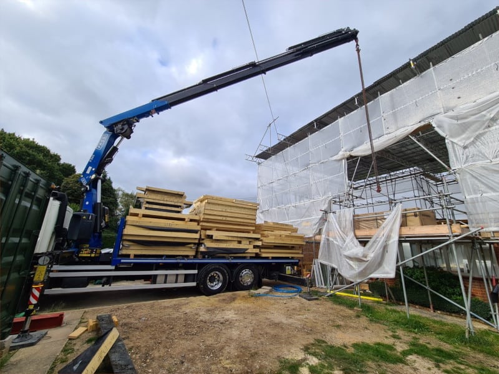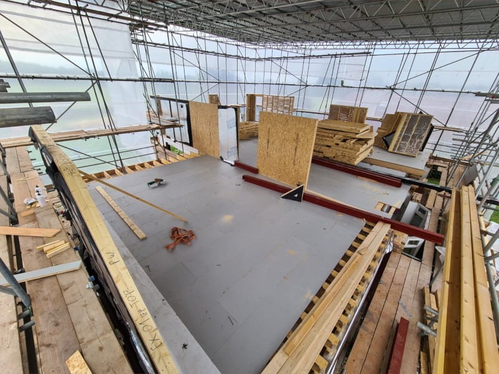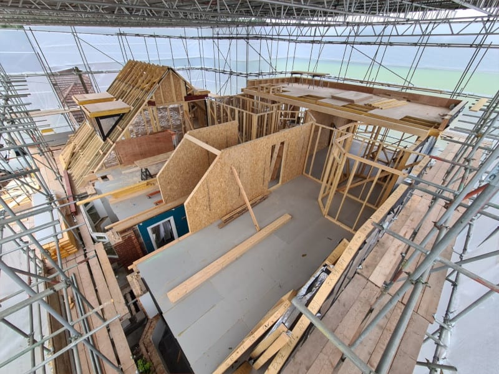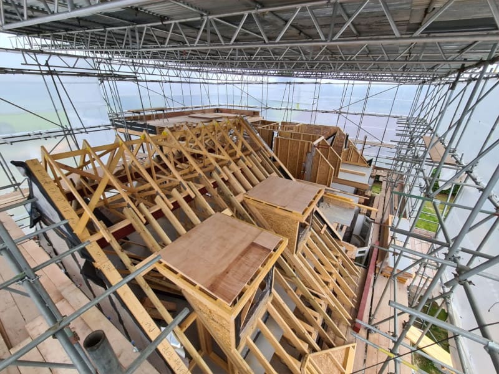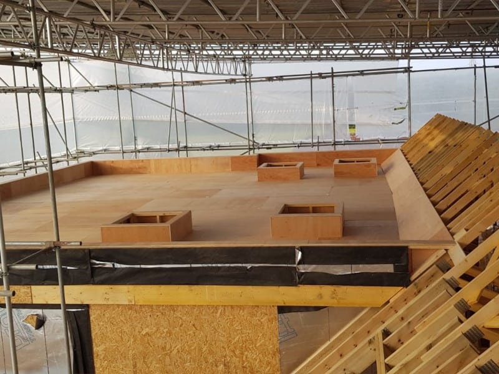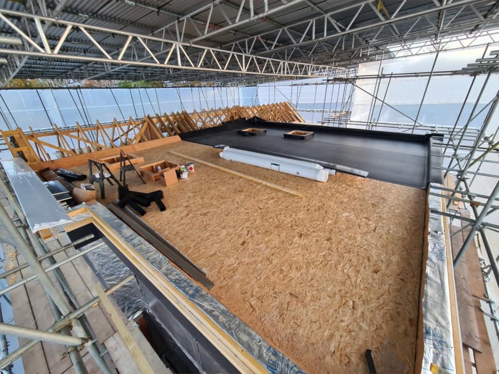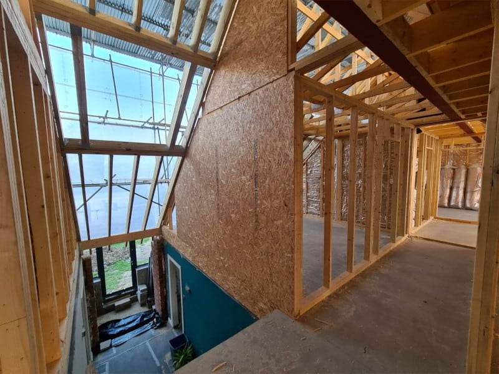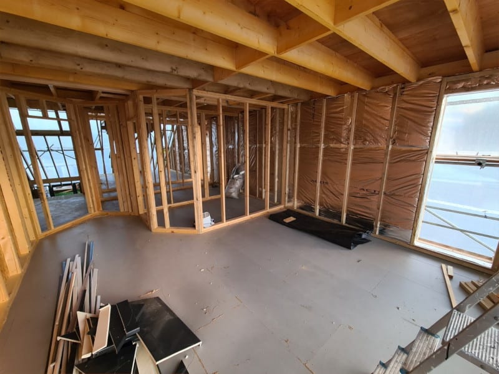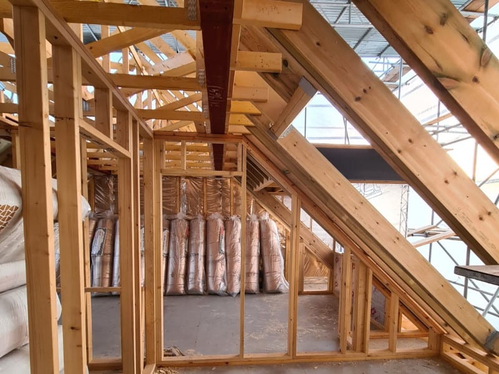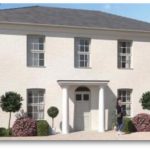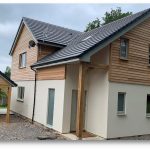Bungalow to House Conversion in Eversley, Hook
Bungalow extension projects are becoming increasingly popular thanks to their generous plot sizes, larger living spaces and ease of planning permission process. Self-builders are looking to timber frame for their new second storey extensions due to its flexibility of design and lightweight structure.
Our clients in Eversley, Hampshire have taken their existing 3 bedroom dormer bungalow and created a 5 bedroom home with additional living and dining space to the ground floor.
With the large new extensions to the bungalow, the clients have created much better use of the large plot on which this property is located. Creating additional space and value with a thermally efficient, strong, and durable structure.
Timber frame is often the chosen method for converting bungalows to houses due to the speed of construction and its lightweight structure.
Vision have completed many bungalow conversions in the last year, with more in the pipeline for 2022. To see some of our previous extension projects, follow this link to our bungalow to house conversions page.
We always look forward to seeing the finished homes (everyone enjoys a before and after!) and are impressed with how self-builders transform the existing properties. As we receive further photos from the client, we will post them here and on our social media pages.
If you’ve not already, why follow us on our social media pages…
Speak to us today about your own bungalow to house conversion projects and see how we can assist. Call us on 0118 971 2181 or send your plans to info@vision-dsl.com.


