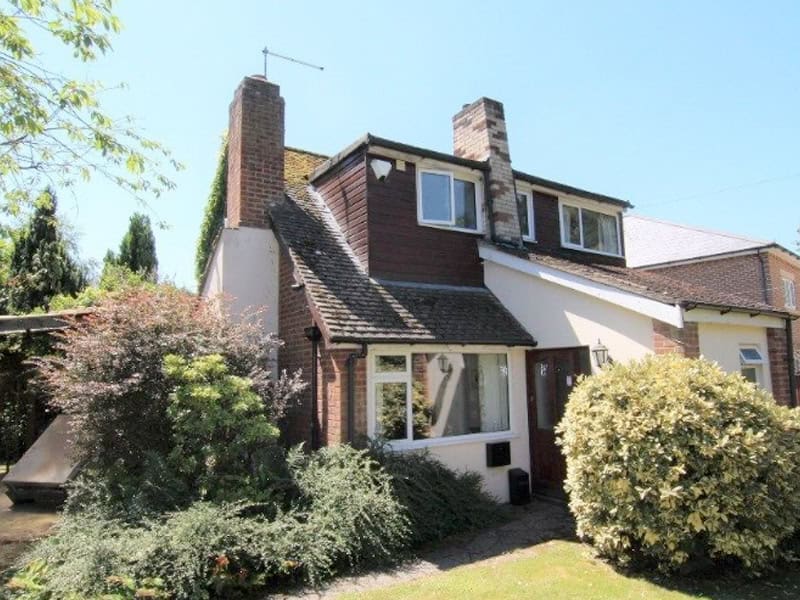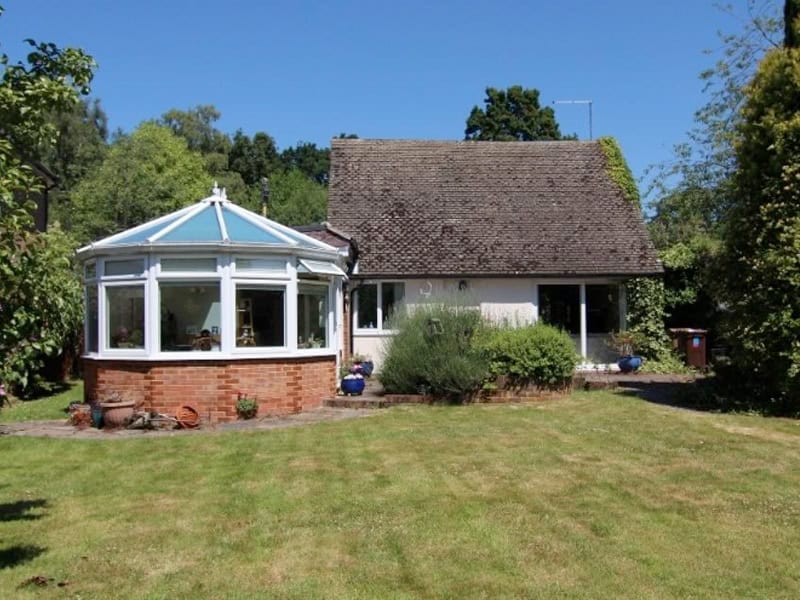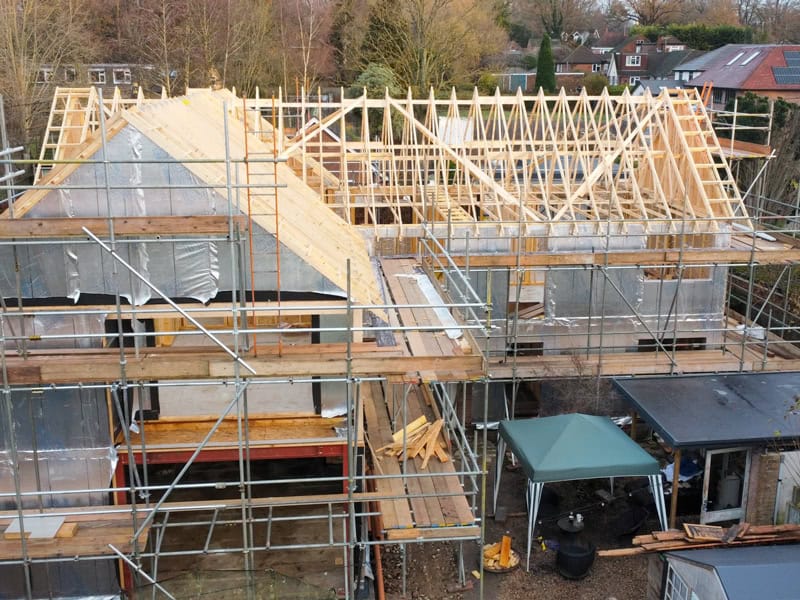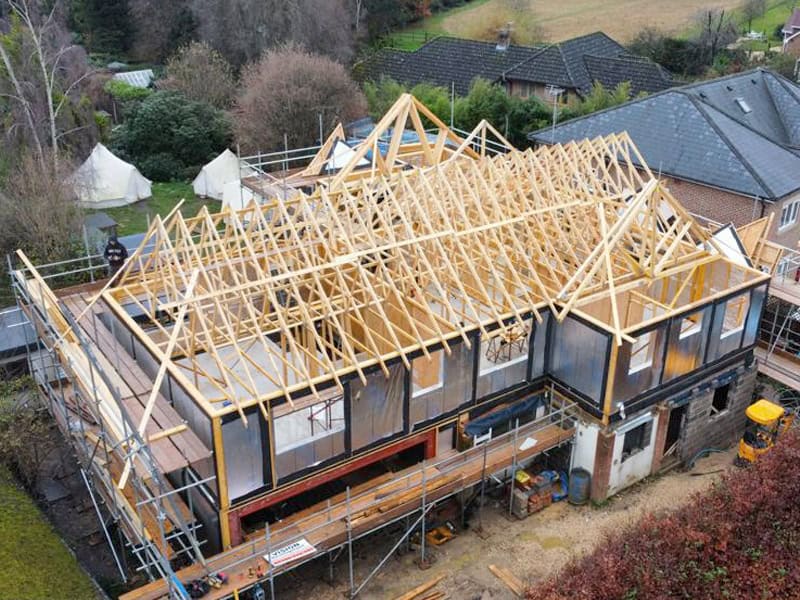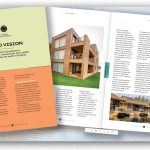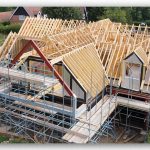Bungalow Transformation to Modern Two-Storey Home
Every architectural marvel begins with a vision. For our self-build client, the desire to expand and modernize their bungalow sparked the idea of a bungalow to house transformation. The initial blueprint envisioned a spacious, eco-friendly dwelling that harmonised with its natural surroundings. Timber frame construction emerged as the ideal choice, marrying durability, energy efficiency, and aesthetic appeal.
The existing bungalow with its roof and existing dormer windows which were removed to make way for the new timber frame first floor and roof structure.
The existing bungalow benefits from a wonderful garden space with plenty of room to extend from the footprint with two timber frame ground floor extensions.
Timber frames offer great flexibility in design, accommodating various layouts and architectural styles. This flexibility allowed our client to customise their home according to their preferences incorporating open-plan layouts as well as distinct room divisions to the new first floor.
Efficiency is paramount in self-building projects. Timber frame construction excels in this aspect, with its off-site fabrication and swift on-site assembly reducing construction timelines significantly. This ensures minimal disruption to the client’s day-to-day routine and expedites their journey to homeownership.
The thermal properties of timber contribute to enhanced energy efficiency, facilitating better insulation and lower heating costs. By prioritising energy efficiency, our client will not only reduce their environmental footprint
All elements of the new timber frame first-floor extension were prefabricated off-site in our local factory and delivered to the site for easy assembly by our skilled teams.
The existing bungalow has been stripped back with its roof and existing ceilings removed which made way for a completely new timber frame first floor which will be externally clad in blockwork and rendered.
Navigating the conversion process
Transforming a bungalow into a timber-framed house presents its share of challenges and triumphs. From obtaining planning permissions to coordinating construction logistics, every step demands meticulous planning and unwavering dedication.
- Structural Assessment: Before embarking on the conversion journey, a thorough structural assessment must be conducted to evaluate the bungalow’s integrity and identify any modifications required to support the new timber frame structure.
- Design Refinement: Collaborating with architects and designers, the initial designs undergo refinements to seamlessly integrate the timber frame elements while optimising space utilisation and aesthetic appeal.
- Material Selection: From sustainably sourced timber beams to eco-friendly insulation materials, every component was carefully chosen to align with the project’s sustainability objectives without compromising on quality or durability.
- Construction Execution: With meticulous planning and skilled craftsmanship, the timber frame structures took shape, breathing new life into the existing bungalow. The seamless integration of old and new elements bore testament to the project’s ingenuity and attention to detail.
You can see some more of the bungalow to house timber frame transformations we’ve undertaken on our website by following this link – Bungalow to House Conversions.
What was once a modest dwelling has now transformed into a modern and energy-efficient home that reflects the unique needs of the self-builders who managed the build all themselves and remained living on site to oversee the build from start to finish.
You can watch a short video of the new build below. To see more videos of timber frame transformations we’ve undertaken, head to our YouTube channel.
If you would like to speak to Vision regarding your bungalow to house conversion using a lightweight timber frame system you can do so by calling our friendly team on 01189 712181 or email your plans to us at info@vision-dsl.com.
Alternatively, please use our contact form…


