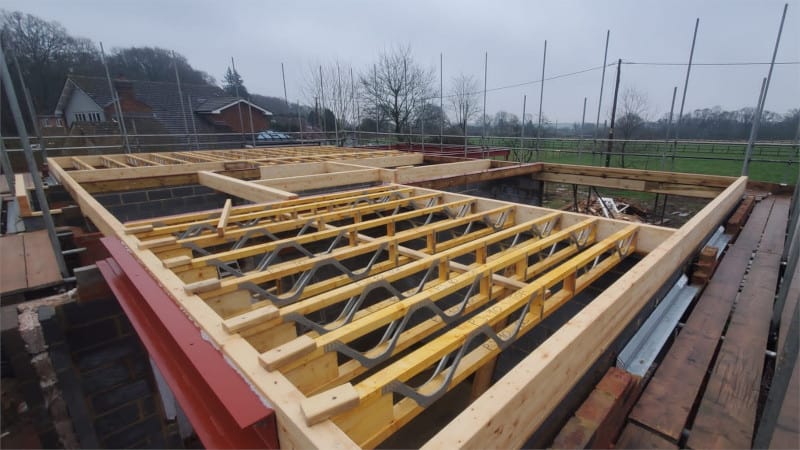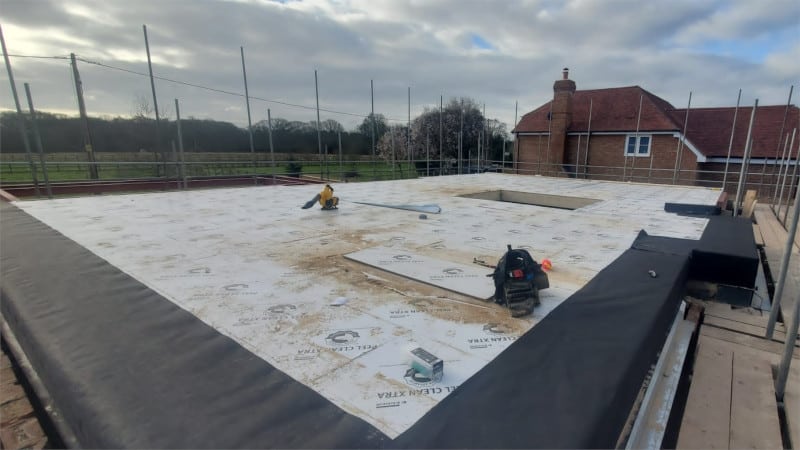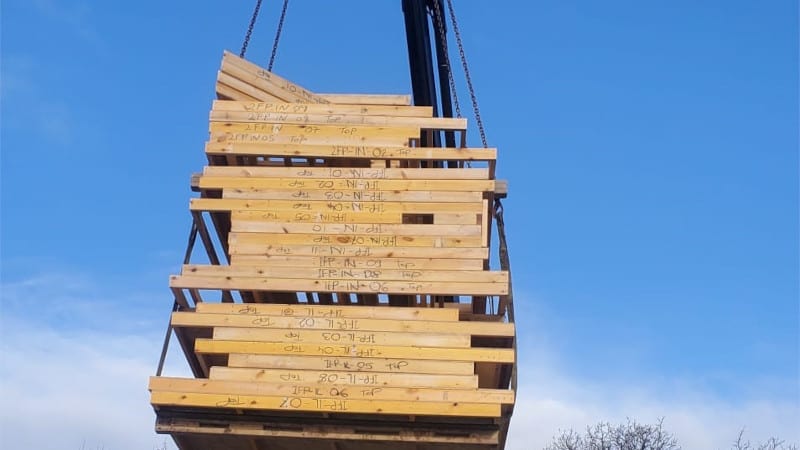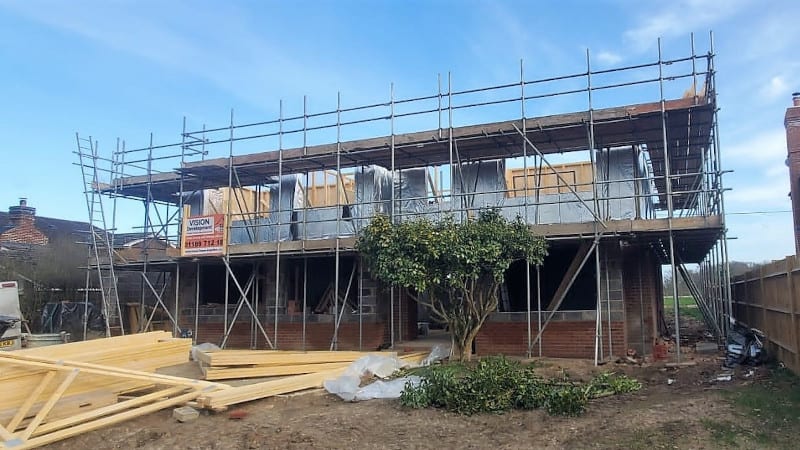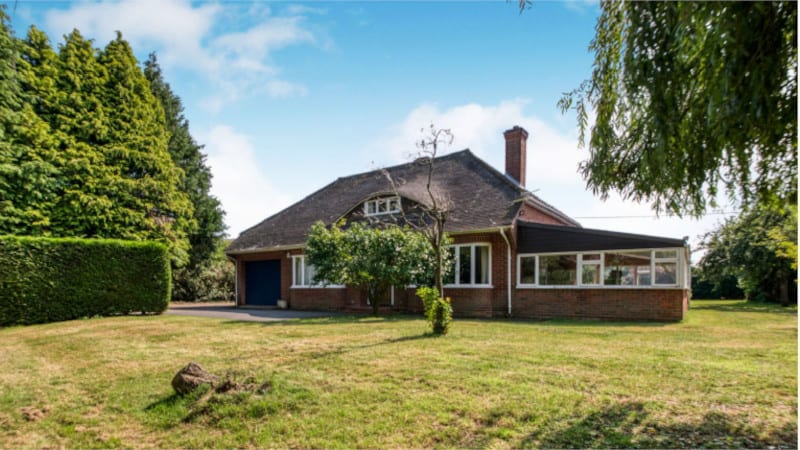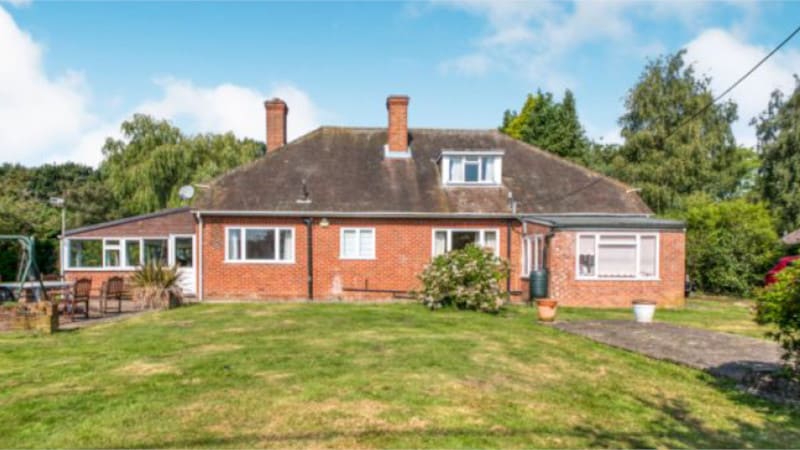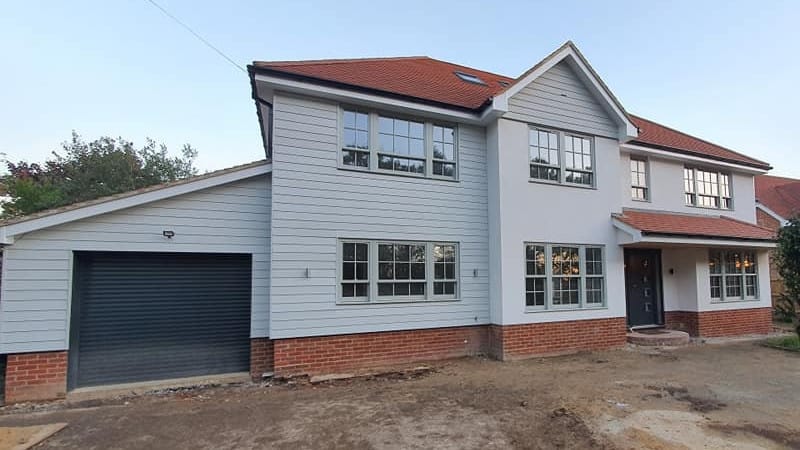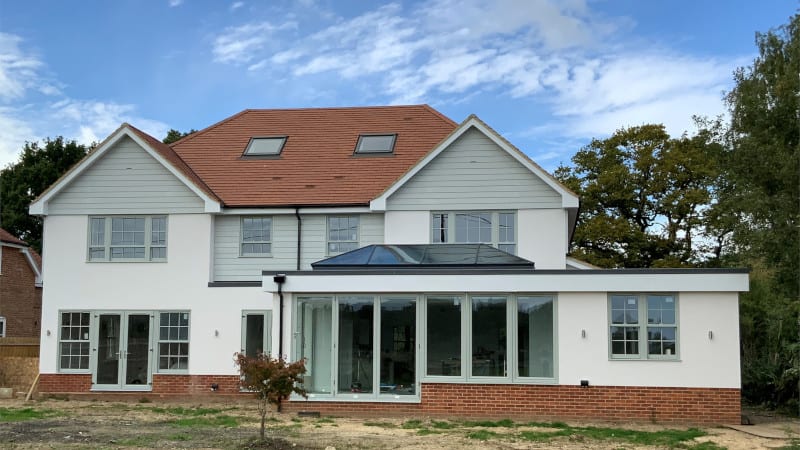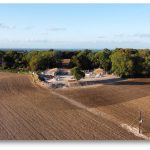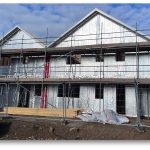Hampshire Bungalow Converted into Impressive Modern Home
Vision was sent the drawings for our clients proposed bungalow conversion project (designed by Mathewson Waters Architects) in Tadley, Hampshire which was to be extended upwards with a new timber frame first floor.
Field & Field Building Services prepared the existing structure and once the roof was removed the new timber frame structure could be installed.
If you would like to discuss with us the possibilities of extending upwards onto your bungalow, get in touch with us on 0118 971 2181 or email us at info@vision-dsl.com.
To find out more about bungalow conversions and to see some of the projects we’ve assisted with, head to our Bungalow Conversions page.
You can also keep up to date with our current projects by following our social media pages…


