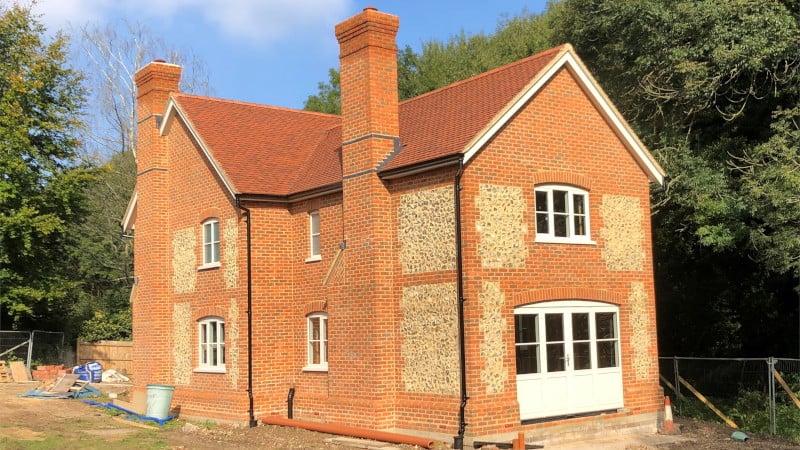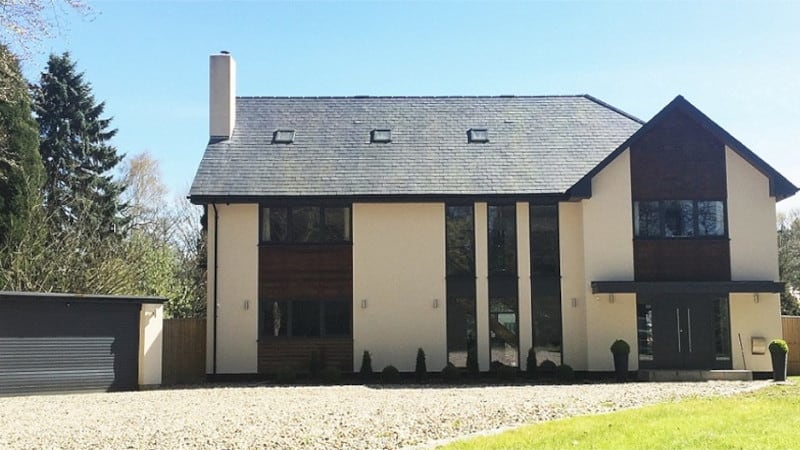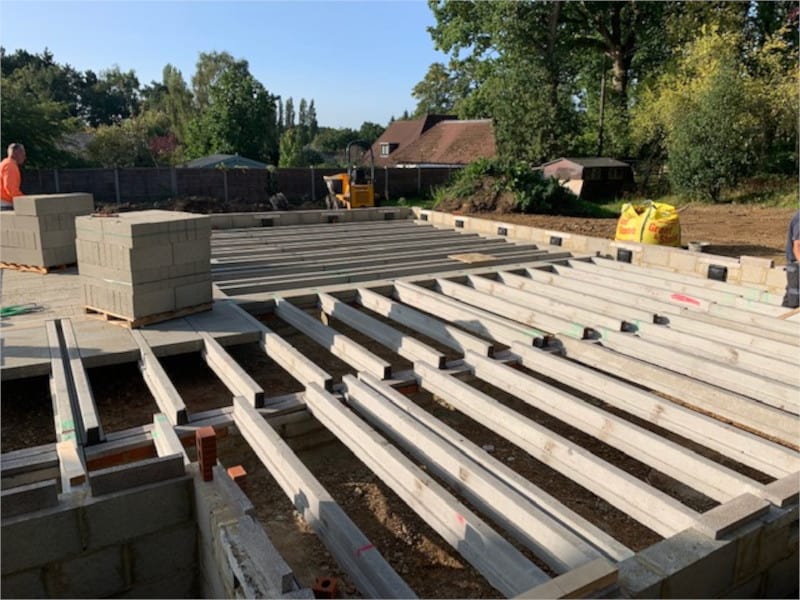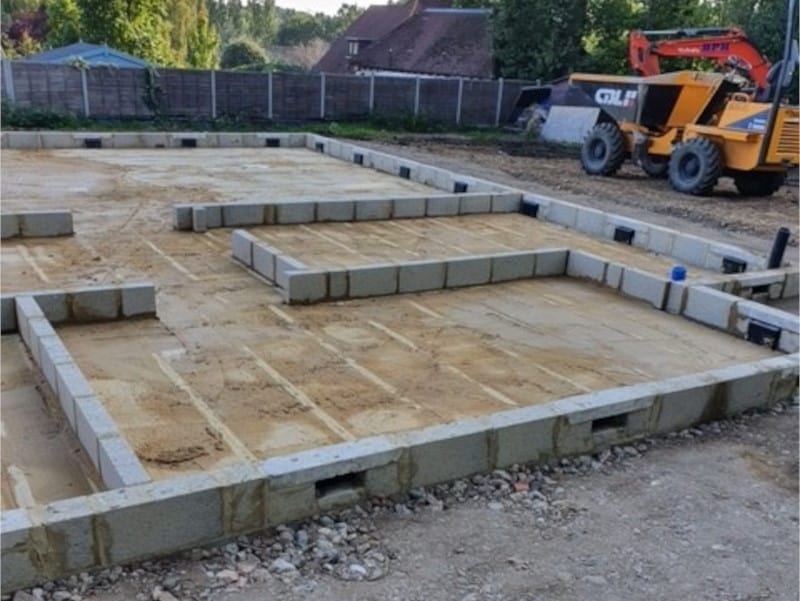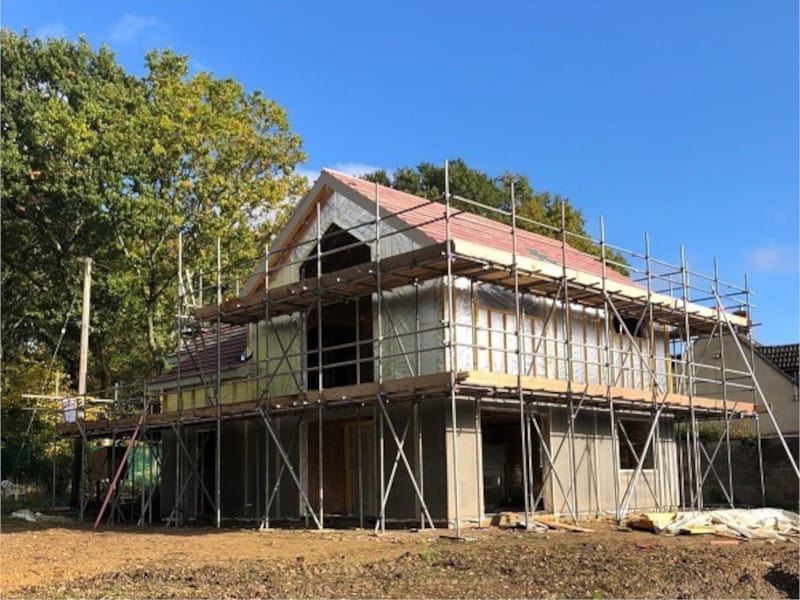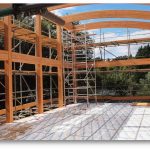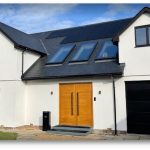How Much Does it Cost to Build a Timber Frame House?
The cost of building your own timber frame home has many variables that will affect the overall costs of the construction but breaking these into more manageable sections can assist you in deciding where best to spend your money.
Vision is here to lend a helping hand with understanding the likely costs involved in building your own home using timber frame for the superstructure. Alongside our cost calculator, this guide will assist you in planning your budget and moving you closer to building your dream home.
Determine the route in which you’d like to build your home
Choosing the role which you’d like to play in the construction of your own home will have an impact on the build costs. Undertaking the project management yourself can reduce the build costs considerably. You will be responsible for the organising of trades, materials, checking work is carried out correctly and the site health and safety.
With sub-contract labour costs making up a large chunk of the build costs, substituting some or all of this with your own DIY labour can reduce costs substantially. This requires a degree of skill and time to ensure it is completed competently.
Employing a main contractor who offers a full turnkey/fully managed service if you are not ready to launch into this role yourself, can ensure for a smooth and efficient construction process.
Guide costs for each of these routes are listed below but will be heavily dependent on the final specifications.
Self-managed: £1,250-£1,550/m2
Main contractor: £1,850-£2,500/m2
Big Ticket Items
The larger of the expenses when planning the construction of your new home fall with the superstructure (external and internal walls, external finishes, and roof) and the foundations. Vision advises that to accurately budget for the foundation system, break ground, instruct a soil survey and an engineer who will determine the foundation system required.
Choosing timber frame for the superstructure of your new build will speed up the entire construction time, save on expensive labour costs and provide a future-proofed home that saves on costly energy bills.
Additional Costs to Consider
- Land purchase – Unless you already own the land, the cost will be dependent on the area, and you’ll also need to factor in legal fees and stamp duty associated with the purchase. Example: West Berkshire – £100,000-£250,000 plus.
- Architectural design & feasibility – If the land you are purchasing doesn’t have planning permission, you’ll want to instruct a consultant to assess the likelihood of planning being granted. Between 10-15% of total build cost.
- Site surveys – Topographical, Soil, Tree, Bat, Ecological are some of the surveys that may be required. £300-500 per survey.
- Structural engineer – With your timber frame home package, the engineering for the superstructure will be included. The structural engineer will be required for establishing the foundations. £400-£500
- Planning application fees £500
- Building control fees £600-£1,000
- Warranty – Also know as latent defects insurance, provides self-builders with an insurance policy covering defects in workmanship, design & materials for 10 years. Averaging £2,000.
- Services – water, electric, gas, BT, drainage for foul water. Typically, £4,000-£6,000 if your plot is connected to mains services.
- Landscaping – hard and soft landscaping. Approximately 10-15% of total build costs.
- Site set-up – Including scaffolding, security, and safety equipment, skips and welfare facilities. £5,000-£10,000.
All our guide costings provided are exclusive of VAT. New build dwellings are VAT exempt, but some services & materials you can reclaim any correctly paid VAT provided you submit original invoices to HMRC.
Building your own home, particularly using timber frame, has the potential to pay dividends, should you wish to sell in the future.
Our timber frame systems offer new build homes with enhanced thermal performance in the walls, floor & roof. Alongside the naturally insulating timber, insulating materials are fitted to the panels within a factory environment which when fitted together on site, creates a strong and durable structure for your new home. The different insulating components of the panels achieve excellent U Values and provide the homeowners with lower running costs and energy bills.
To read more on the cost savings a timber frame construction can offer, follow the links below.
- https://www.timber-frame-suppliers.co.uk/2022/save-on-your-energy-bills-with-a-new-timber-frame-home/
- https://www.timber-frame-suppliers.co.uk/2021/how-to-save-money-when-extending-your-home/
- https://www.timber-frame-suppliers.co.uk/2019/why-off-site-construction-is-the-right-choice-for-your-new-build-or-extension/
- https://www.timber-frame-suppliers.co.uk/2022/know-your-insulations-and-why-theyre-important-to-your-timber-frame-home/
If you have your own new build project which you’d like to discuss with us, please do so by calling us on 0118 971 2181 or email us at info@vision-dsl.com.
You can also follow us on our social media pages…


