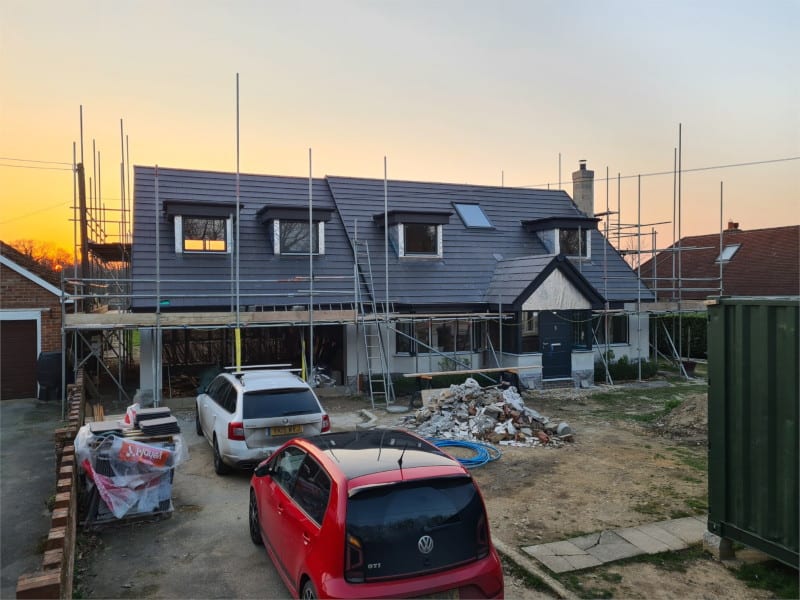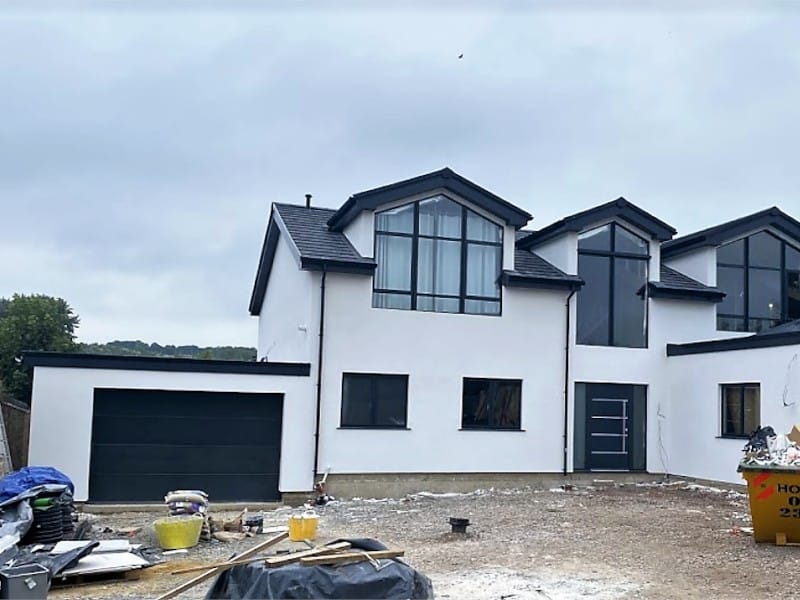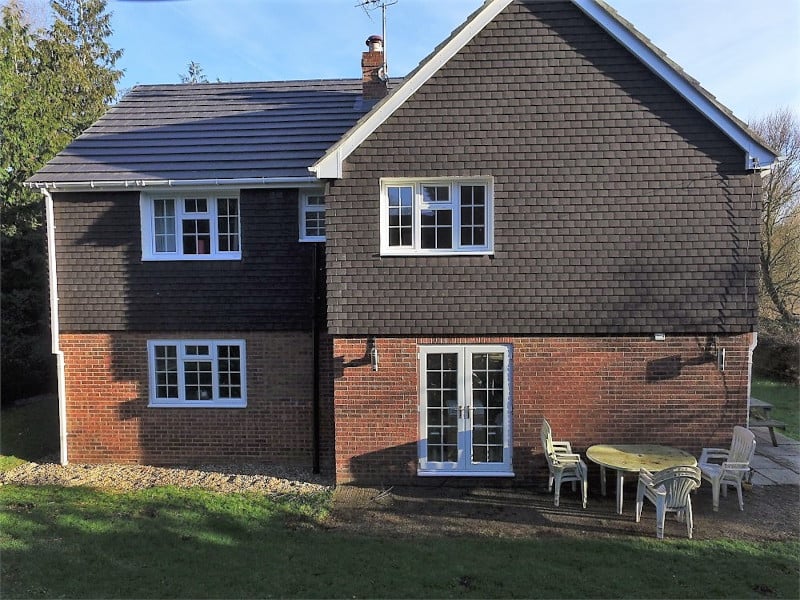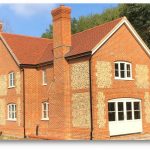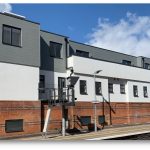Bungalow to house conversions – Why timber frame is the #1 choice
With bungalow to house conversions booming in the UK following the reform of the planning laws in 2020, Vision have seen an increase in self-builders choosing this option to double their living space using timber frame as their chosen construction method.
Our timber frame systems offer a completely new storey which sits on top of your existing bungalow ground floor walls. Timber frame is a fully engineered structure that is strong, durable, yet lightweight, therefore, unlikely to require additional strengthening to your existing foundations.
Timber frame prefabricated panels create the new external and internal walls, which also include for insulation, vapour barrier and breather membrane. All of which provide excellent thermal efficiency for the new structure. Along with the new timber frame walls, posi metal web joists offer a convenient new first floor construction as they allow for ease of access for installation and maintenance of services within the floor zone. Finished with roof trusses creating your newly designed roof. Trusses are also prefabricated and lifted into place with the use of a crane or alternative lifting plant.
Timber is an environmentally friendly material with excellent insulation properties meaning your new extension will not only be eco-friendly, but super energy efficient. Timber frame extensions can be added to almost any type of house and the external finish can be selected and applied to either suit your existing home, or with a contrasting finish to really stand out.
Below are some of the finished homes and their external facades chosen by our clients.
Choosing timber frame for your bungalow to house conversion project allows for cost certainty with a fixed price quotation offered based on your planning drawings.
Speed of construction surpasses any other construction method with all structural components manufactured off-site, installation can take as little as 2-3 weeks.
See below some of the other customers we’ve worked with, providing our timber frame systems for their bungalow conversions, as well as their reviews of our services.
From the outset it was clear that we had made the right choice in using Tim and his team at Vision.
Tim’s vision, values and high standards run through the whole company whether they be in the office, the workshop or on site.
Vision have restored our faith in the building trade.
It really has been a joy and a pleasure for them to be involved in our project and we are sorry that their part in our project is at an end. The coffee machine is always on and you are all, always welcome in our home.
Vision helped me change a small bungalow into a family home, they were very professional and extremely helpful as this was a project that I decided to manage. Tim and Ian assisted me during the whole process and then once it was time for the build to start Luke was appointed as the contract manager who we are more than pleased with as he was very helpful and knowledgeable. Thank you Vision
From the outset of our Self-Build project to change our 1950’s bungalow into our forever how Vision Development were excellent. Nothing was a major problem to overcome, including working under the tin hat to protect parts of our original house we wanted to keep. Dawid and Damian were excellent on site and Luke was always only a text away and able to respond to inevitable multiple questions we had along the way. Its now several weeks since the team left us and having now worked with many other trades I can safely say Vision have been a true pleasure and professional company to work with.
To see the blog article about this project please click on the picture at the right.
If you would like to find out how Vision can assist with your bungalow to house conversion project either call us on 0118 971 2181 or send your plans to info@vision-dsl.com.
To keep up to date on our latest projects and company news, give our social media pages a follow…






