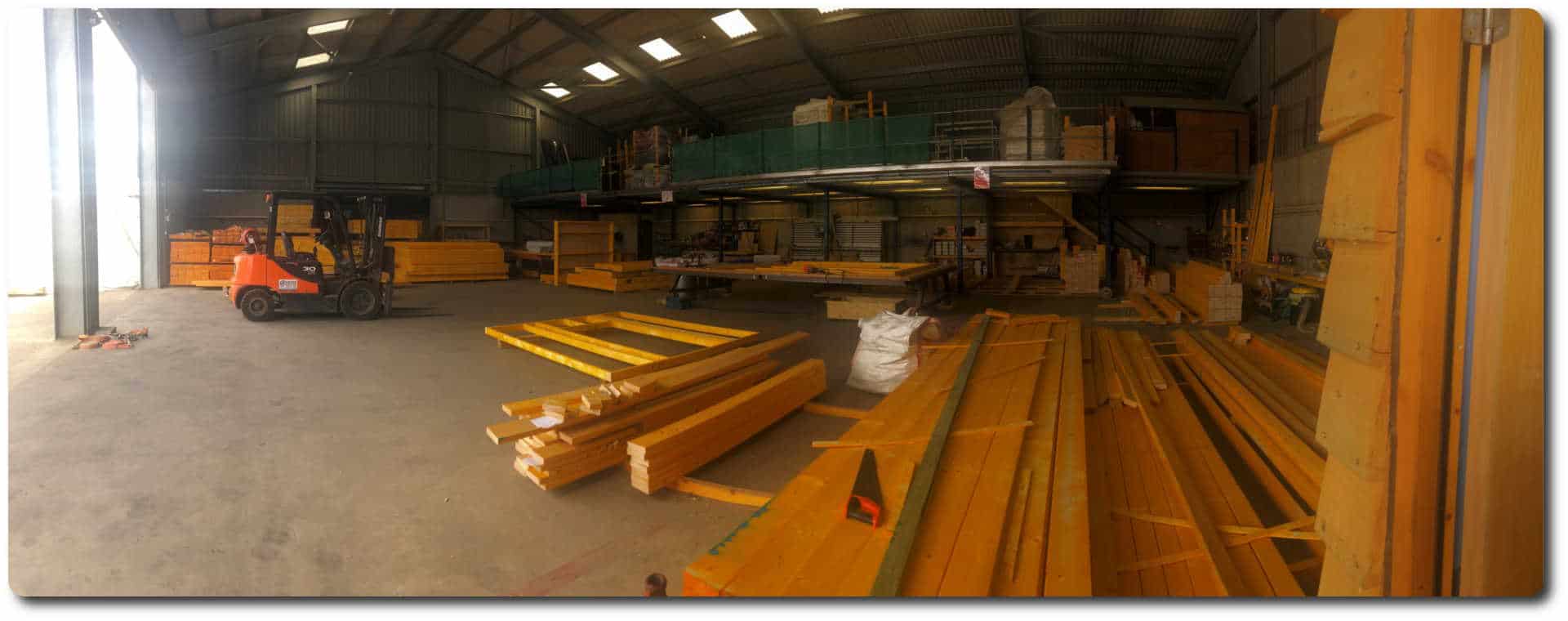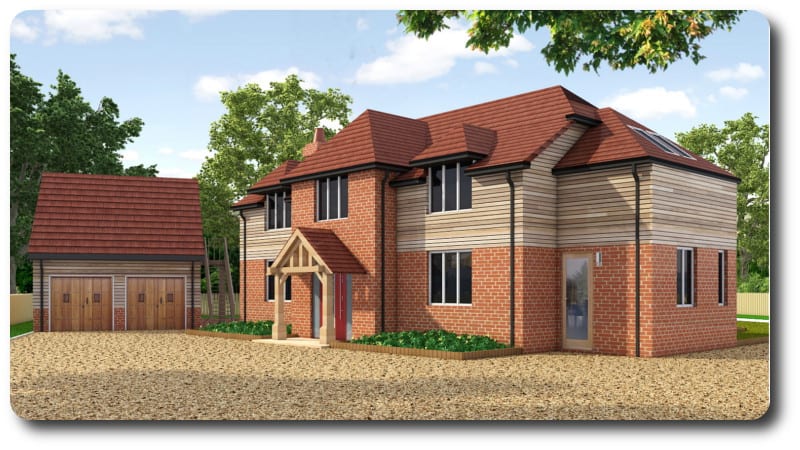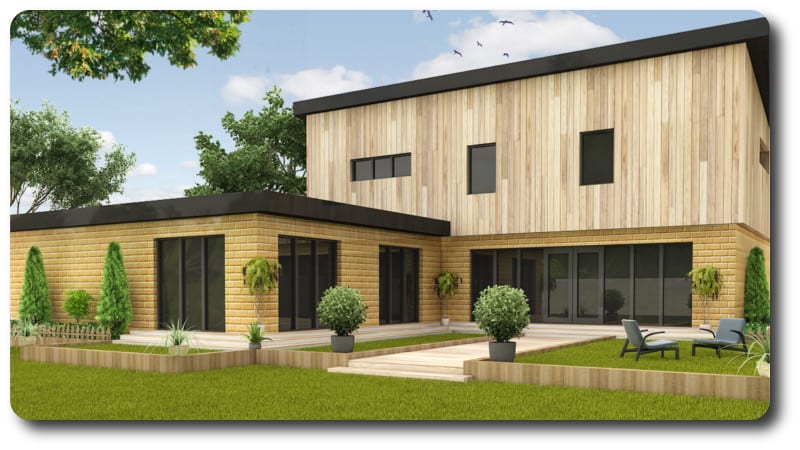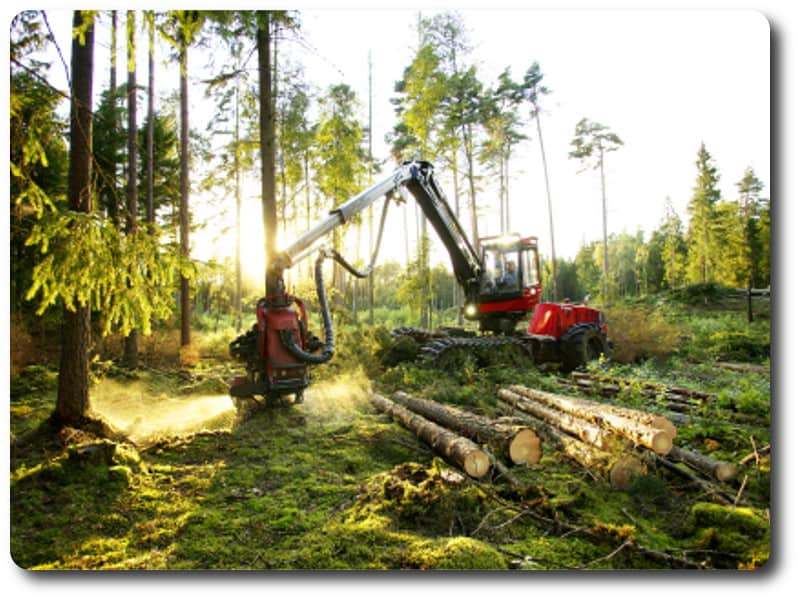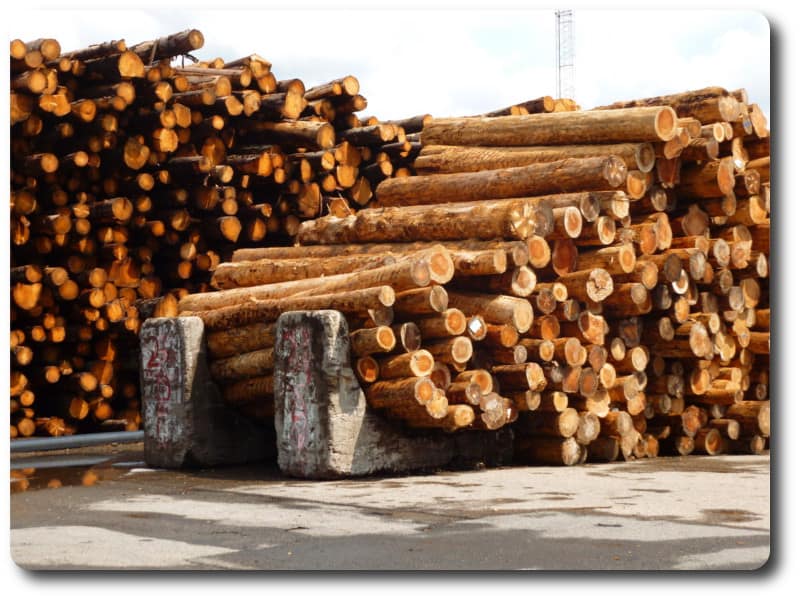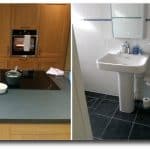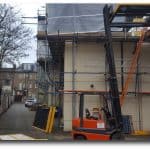Why Off Site Construction is the Right Choice for Your New Build or Extension
Off-site manufacture has become increasingly popular amongst self-builders due to its offerings of much quicker construction speeds, high thermal efficiency meaning impressive energy efficiency and fixed price contracts from the outset allowing self-builders to budget more accurately for their entire build project.
Timber frame open and closed panel options offer various different finishing variations, with open panels allowing for insulation to be fitted on site or in the factory and if you are looking to keep costs down, the vapour control foil which is fitted prior to plasterboard can be supplied and installed by yourselves or your chosen labour.
The closed panel systems are a more complete product including insulation, all the membranes to external and internal face, tapes to provide required air tightness, internal fibre board which eliminates the need for plasterboard and performs far better than standard plasterboard and electrical conduits pre-installed (with help of an electrical layout) in a factory environment. With use of a crane these panels can be lifted and fixed into place which creates a water tight structure far quicker than other construction methods.
Below are some of the reasons why to choose offsite construction for your next project.
1. Quality Control
In a factory facility, the highly-engineered manufacturing process of timber frames benefits from an advanced level of quality control, guaranteeing a degree of precision that would be difficult to obtain with on-site construction. Self-builders will also be able to approve the drawings prior to the manufacturing procedures commences, this further eliminates for any discrepancies on site. The self-builder will be in control of exactly how their new house will look.
2. Design
Self-builders can choose to instruct their own architect to design their new home, or your suppliers own designers may also assist. There are no limitations as to the designs you can achieve using timber frame. Many suppliers also offer ‘off-the shelf’ timber frame kits which are already designed and available for supply and fit with many of these systems also offering planning and building regulation drawings. The timber frame kits are also available as full build packages where a supplier will provide all the works required, including the timber frame, for a turnkey service meaning no organising of trades, no ordering of materials or arranging connection of services. These are all looked after by the one main contractor. These ‘off-the shelf’ timber frame kits can be adapted to suit many Client specific requirements and be tailored to suit individual site characteristics. With the design elements discussed early on in a projects timeline, with the Clients invited to meet with the supplier to discuss in detail the design, the precision of all the elements does mean any amendments later down the line will be difficult and possibly costly if there are structural implications.
3. Cost Certainty
With a lot of ‘budget estimates’ being given to self-builders for their new build projects, receiving a fixed contract price for a pre-fabricated system allows for the self-builder to have certainty from the outset that there will be no hidden costs that come as nasty surprises later on down the line. With an upfront fixed price for the superstructure it helps set out the rest of the budget for your project.
4. Speed
Manufacture of the timber frame panels for new build homes are undertaken within a factory environment, meaning they are not affected by adverse weather conditions and can continue whilst groundworks and other preparation works are completed on-site. With self-builders project managing their own builds, the benefit of off-site construction assists with booking in follow on trades as timescales are more definitive as no requirement for ‘down periods’ or ‘drying out’. Weathertight structures are formed much quicker with follow on trades able to commence their works in a warm and dry environment which assist with the speed of the whole scheme and ultimately meaning you can move in quicker. Below is a time lapse video of a timber frame build (note the dates at the bottom of the video!).
5. Sustainability & Thermal Efficiency
Timber frame pre-fabricated panels are built to high standards of thermal insulation and air tightness achieving very low U Values as well as further reducing cold bridging if specification dictated. The running’s costs of a highly insulated structure are considerably reduced. Using computer controlled accuracy maximises the efficiency as well as using fewer building materials and cutting down on waste. All off-cuts of timber can easily be recycled (we give our off-cuts of timber to local residents to use for fuel to heat their homes!) and also traced back via their chain of custody to ensure all the wood used within your project are from responsibly sourced forests.
To speak with us further about the above information, please contact us on 0118 971 2181 or email through the details of your project to info@vision-dsl.com and we will advise on the best ways to not only save costs, but get the most for your money whilst creating the home you have always wanted using off-site construction.


