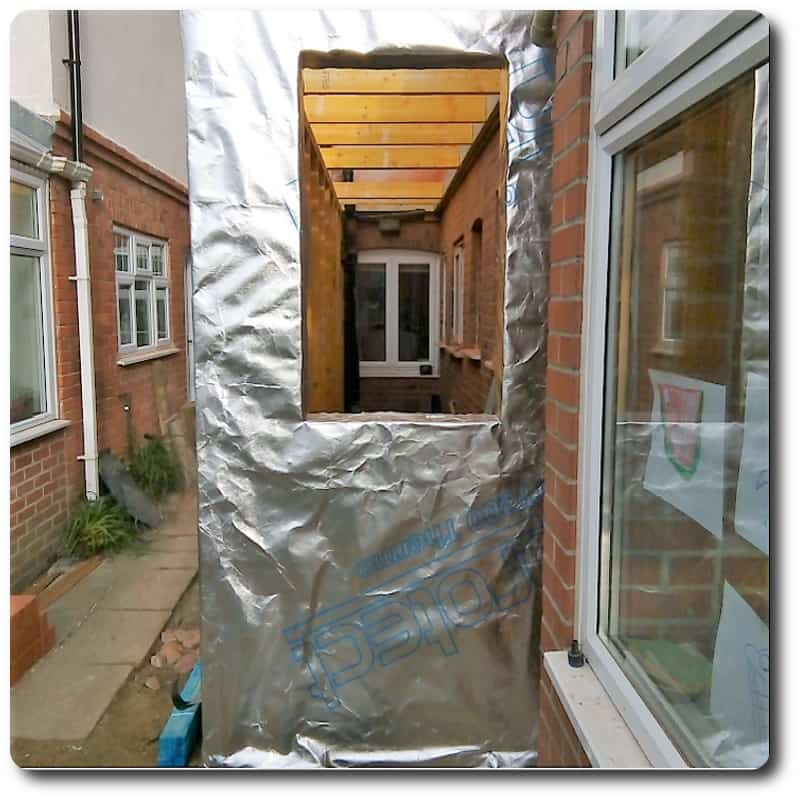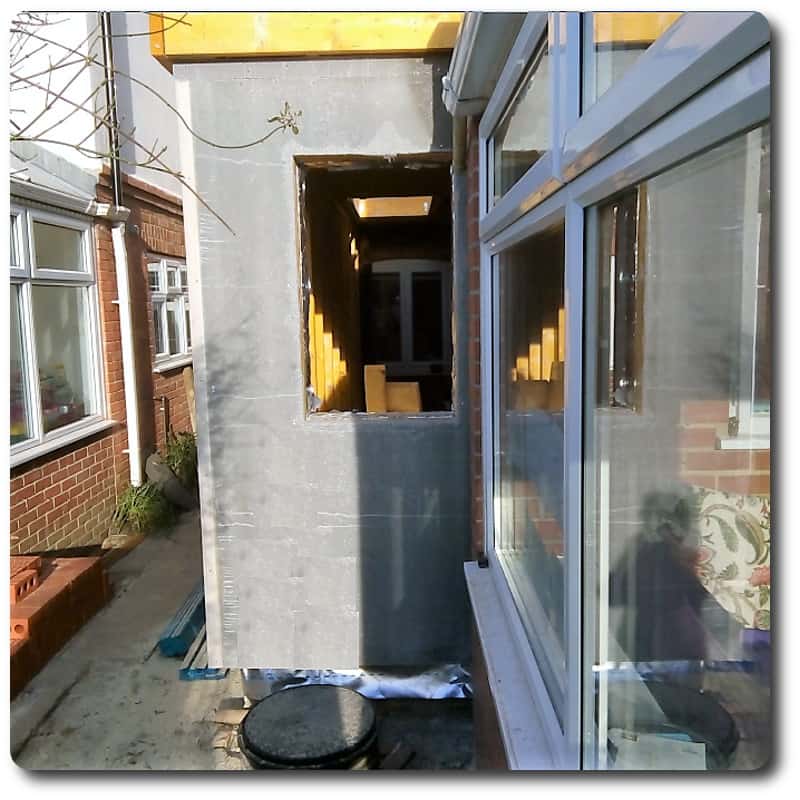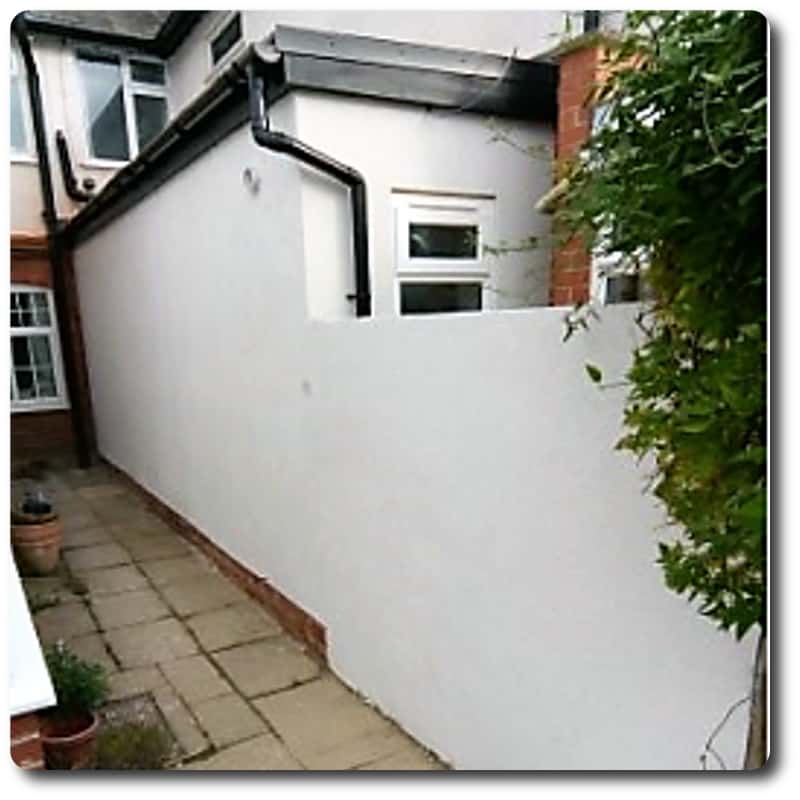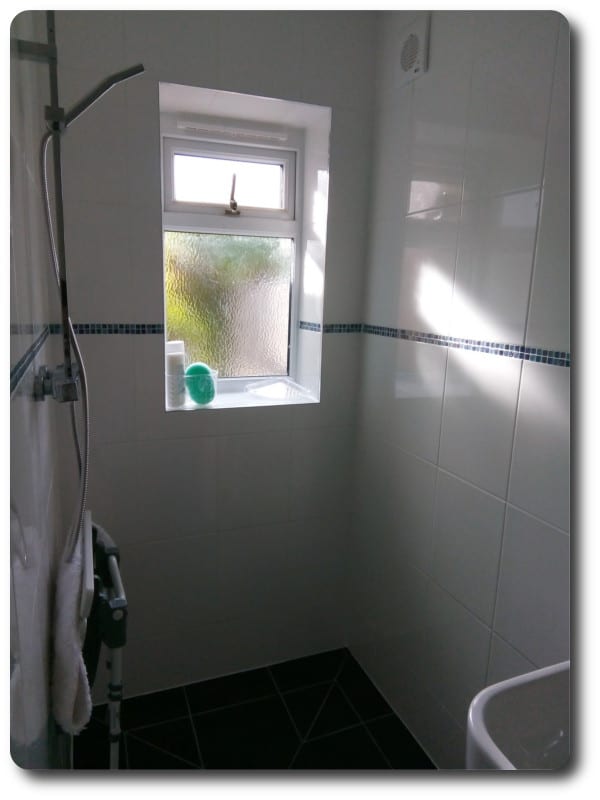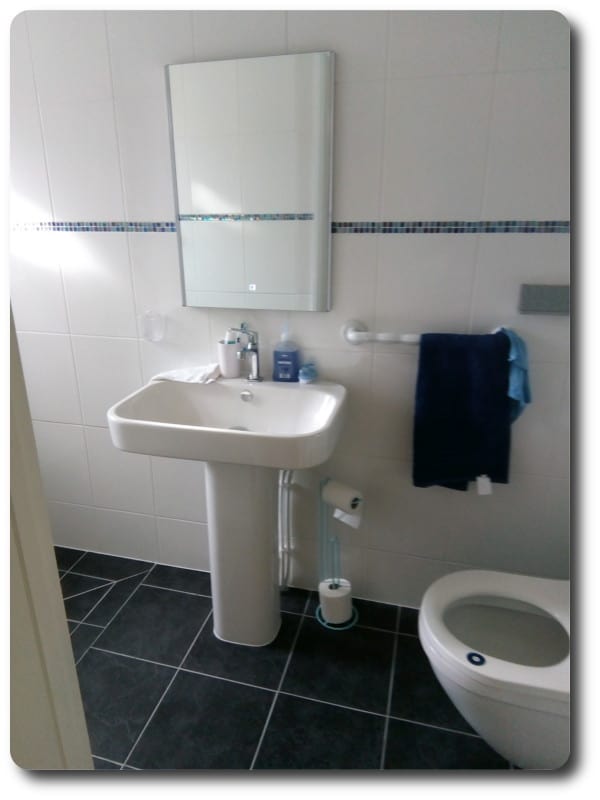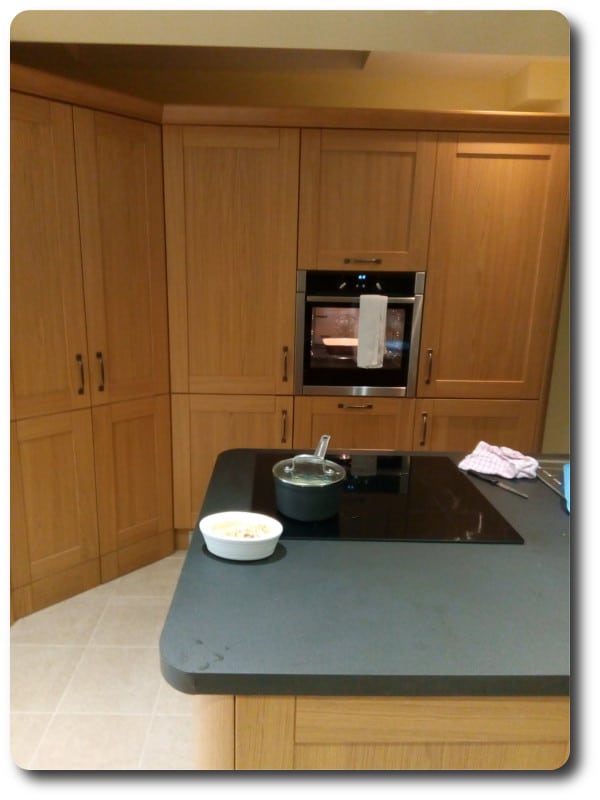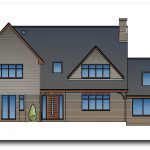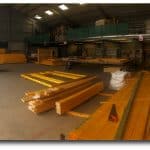Stick Built Extension in Newbury, Berkshire
Some might worry that pre-fabricated timber frame panels won’t suit their project due to limited access to the site or restrictions to where the panels are being fitted to an existing property.
Vision Development try to find solutions to overcome any such access issues there might be, whether it’s using smaller lorries, or even our own truck to deliver the panels, smaller city cranes that can fit through side gates, telehandlers less than 3 metres in width that have the capacity to lift heavy items like roof trusses up to 13 metres in height, without needing a huge amount of space and no need for additional labour as all our men are trained on the use of these machines, so no extra costs.
Now, if the access to your project won’t allow for any of the above, if you are in the local area to Vision Development (Berkshire), rather than building all the panels in our factory, we can bring the materials to site and ‘stick-build’ the panels in situ. This method still provides our clients with the same finish of panels as would be made in the factory, fully designed and engineered, but with the ease of transporting the materials to make the panels up on site.
A perfect example of overcoming no external access to a client’s property is Mrs Thurgut and her husband who required a ground floor washroom that was suitable for wheelchair access as well as extending out their kitchen and living room. The client wanted to make use of the side return on their terraced property and the below photos show just how this was achieved using ‘stick-built’ timber frame panels.
The panels were constructed on site forming this single storey extension. The panels were insulated with 105mm Hybris and the external breather membrane used was TF200 Thermo. Posi metal web joists were used to form the flat roof and 18mm OSB decking for the roof.
The client had the following to say about the services we offered for her extension project (see all our reviews and testimonials from satisfied clients)…
Well after a few hiccups (nothing to do with the actual timber frame)the work is now complete. All I can say is that we have transformed an unused side return on our terraced house into a large kitchen and wetroom that is far more useful than an outside dead end. I chose timber framed for its speed and was so glad I used Vision. Our house now has the wow factor and where we had small dark rooms we now have a large open space. As I said previously the speed with which the build went up was brilliant and as soon as they knocked through we could see what space we had. Thank you Tim Lucy and the team you have given us the house we always wanted. If any one wants to see it of themselves we are happy to show them.
After holdups caused by the snow the great day arrived last Thursday. We had a visit from Tim the day before to ensure everything was in place and very early on Thursday along came David. Within hours the bomb site turned into the shell of a long awaited wet room. he worked all through and by the time he left we could at last see how this was going to look. The quality of workmanship was excellent and two of them worked through to get the bulk of the frame finished. We have some way to go but I cannot fault the quality and workmanship. Thank you Vision for restoring my faith in craftsmanship.
For more information see our Timber Frame Extensions page.
If you would be interested in speaking with us about your own extension project where you think there might not be the access for pre-fabricated panels. Contact us directly on 0118 971 2181 or email us at info@vision-dsl.com and if you are local to the Berkshire area, we can look at pricing to build your extension on site.
Keep checking back on our website for more details on restricted access sites as we’ll have more information on how we get around these with use of our skilled timber frame installers and professional timber frame designers.


