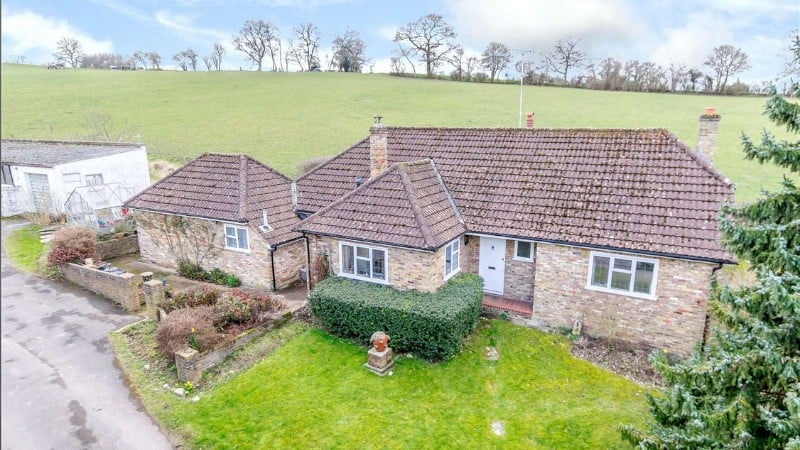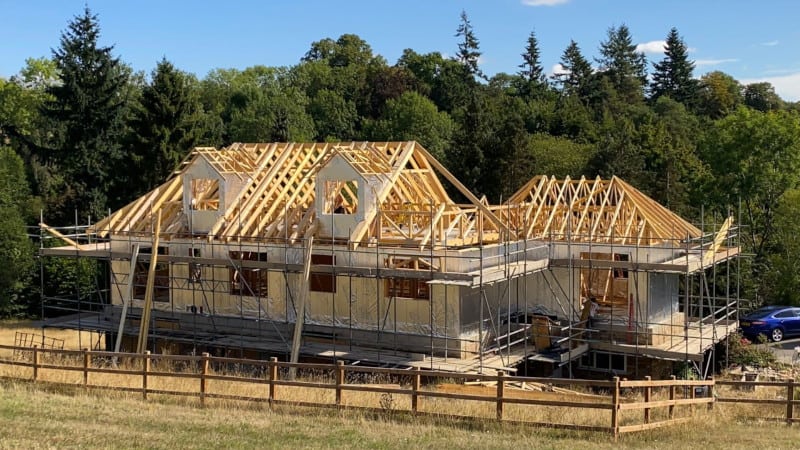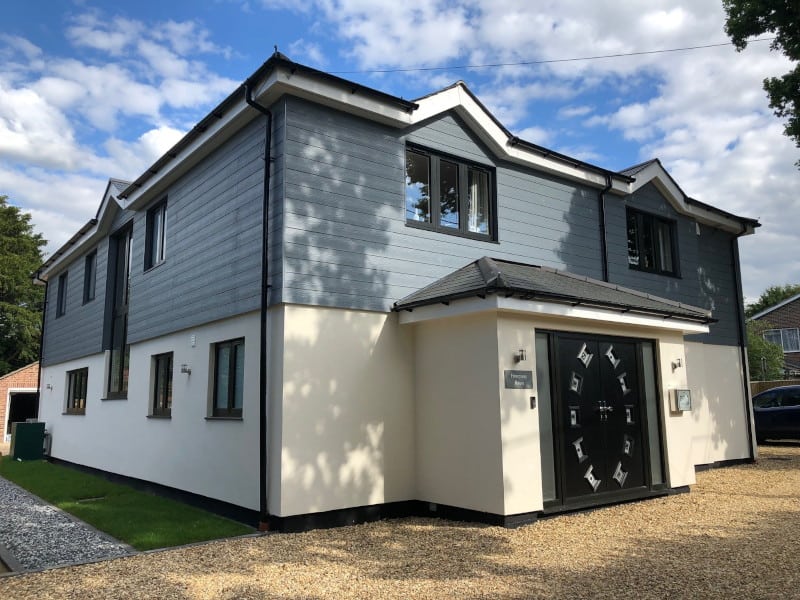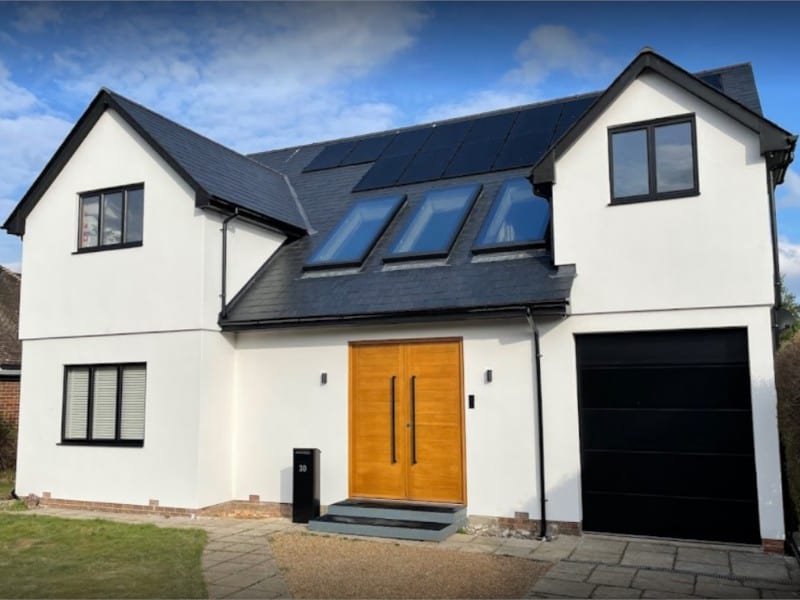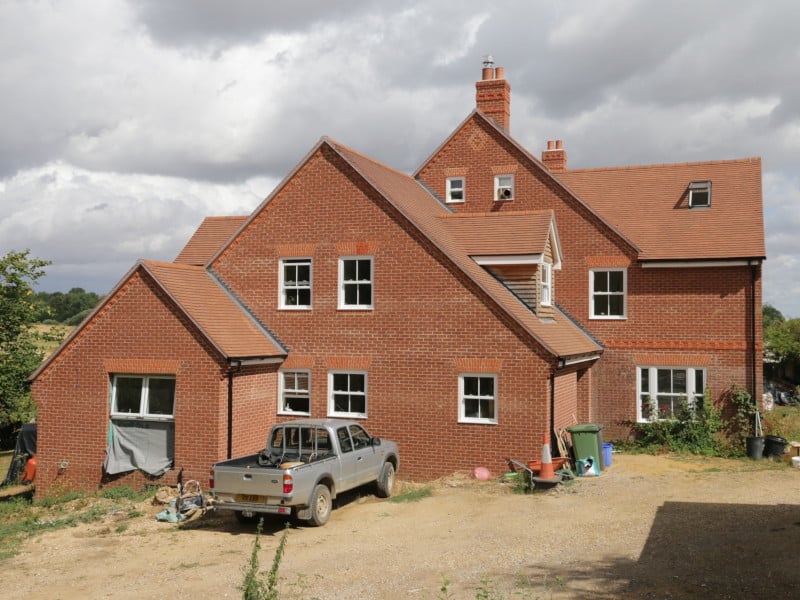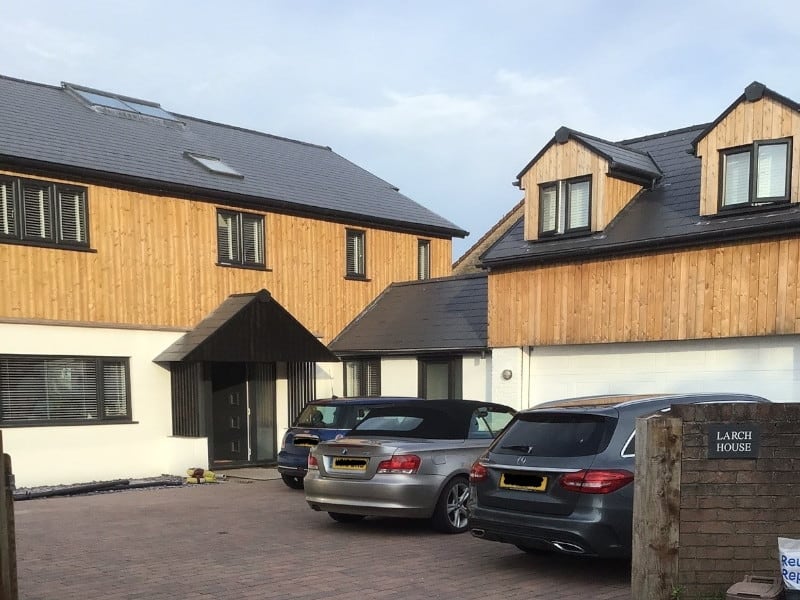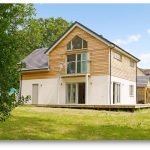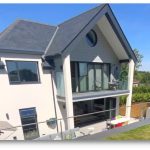New Timber Frame First Floor Added to Existing Bungalow in Chorleywood
Creating additional space to an existing bungalow couldn’t be easier with the use of a prefabricated timber frame structure. It’s lightweight nature and speed of construction is unrivalled.
Our customers in Chorleywood obtained planning to add a completely new first floor to their bungalow which would create additional bedrooms, bathrooms and in the roof space a further two rooms and bathroom.
Class AA permitted development laws now allow for additional storeys to be added to an existing dwelling without requiring a full planning application. There are important conditions to be adhered to which you can read more here.
This allows self-builders to have their extension plans fast-tracked and alongside the speedy manufacture and installation times timber frame systems offer, the construction period is much quicker than other construction methods.
Vision have completed many bungalow conversions and you can see a selection of these by clicking the photos below.
If you have a bungalow you are looking to extend upwards onto, speak to Vision today on 0118 9712181 or email us at info@vision-dsl.com to see how our timber frame systems will save time and money whilst creating a strong and durable, thermally efficient structure for your home.
If you’ve not done so already, why not follow us on our social media pages…
Read more about the services we provide to builders and developers on our Builders and Developers page. You can also read blog articles about Builders and Developers Projects that we have completed.


