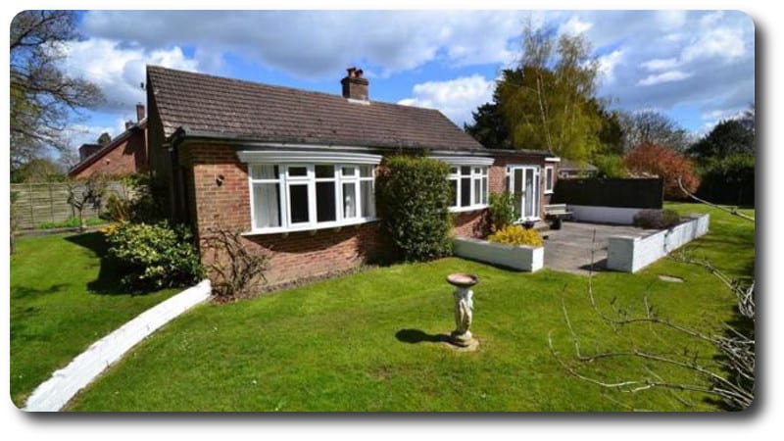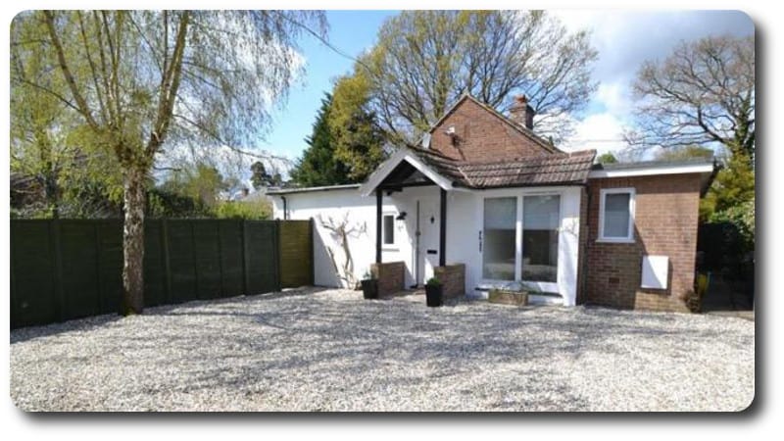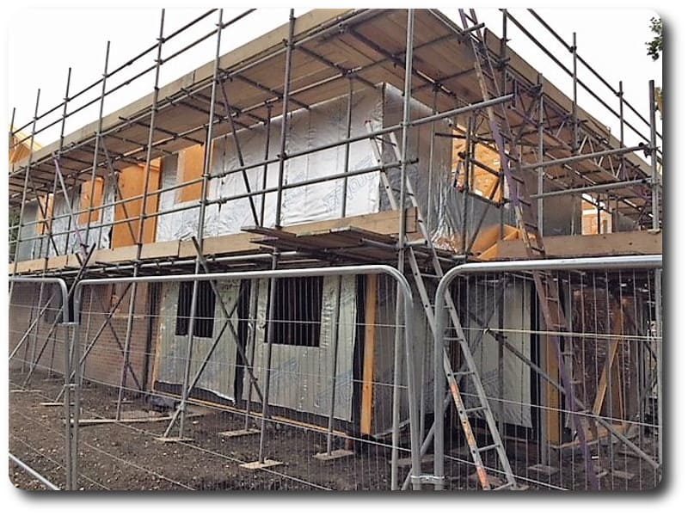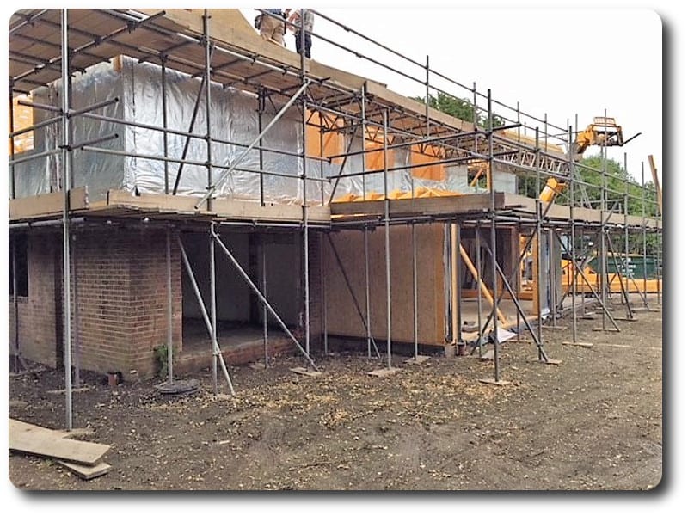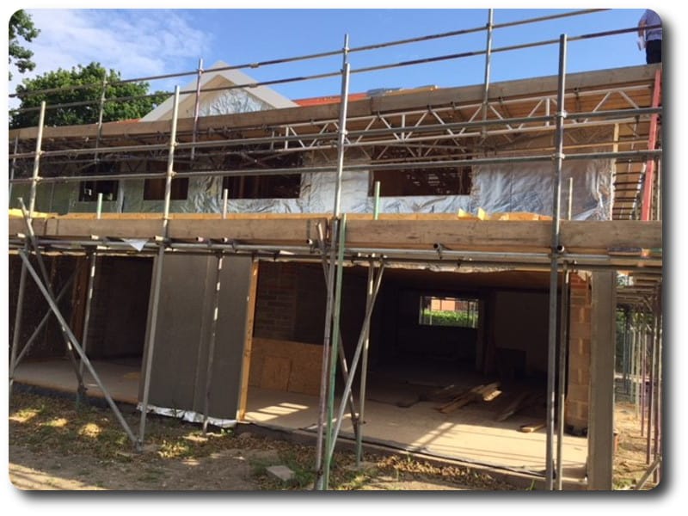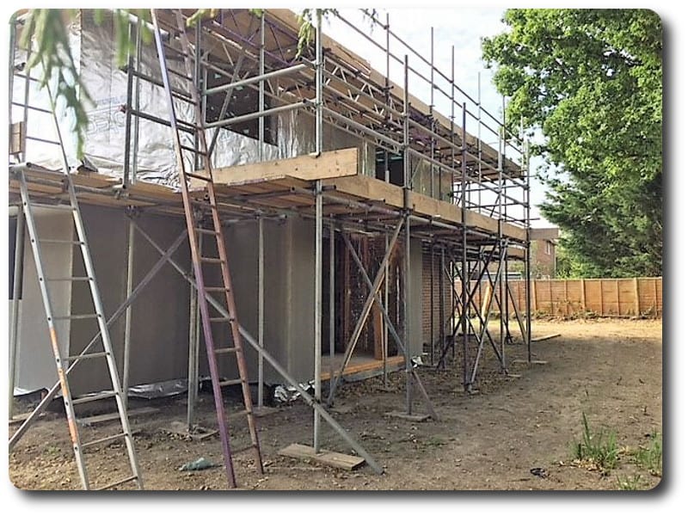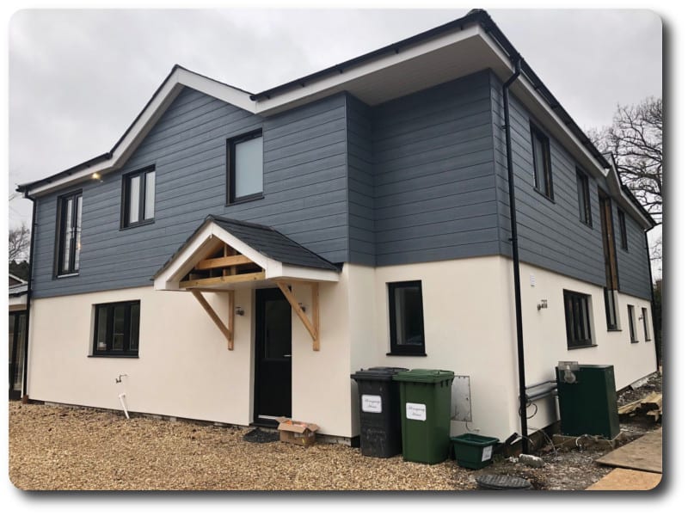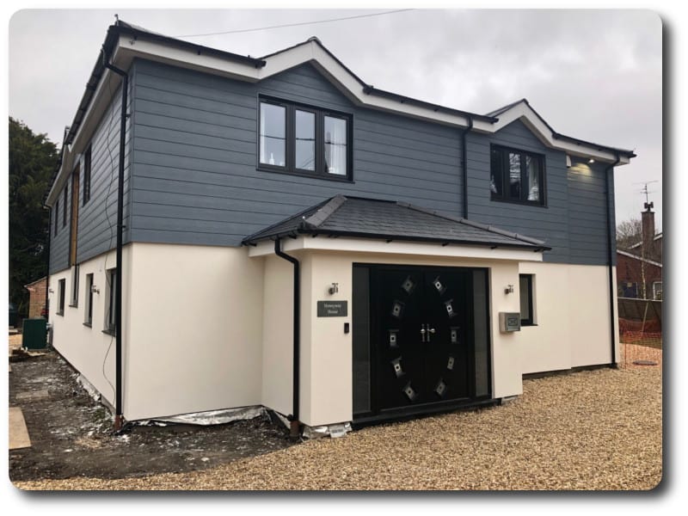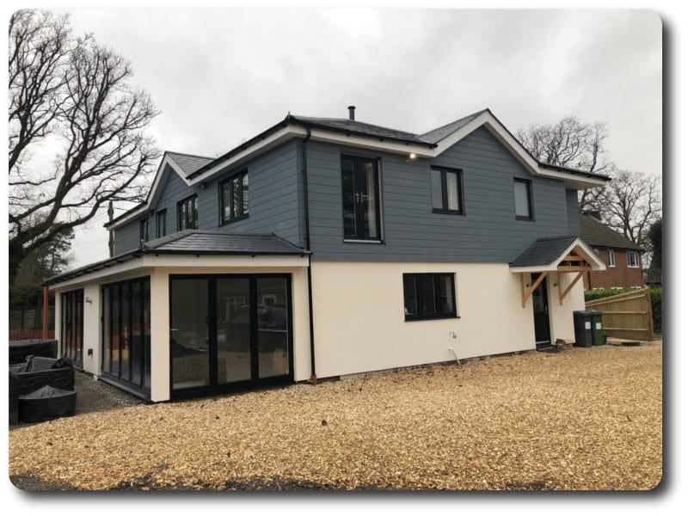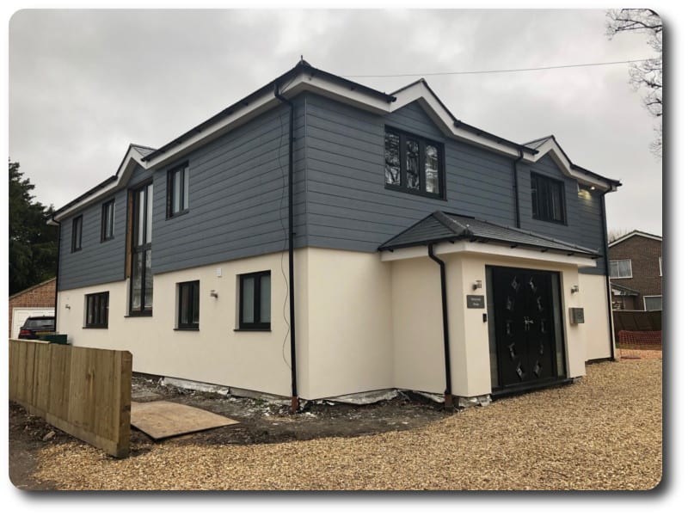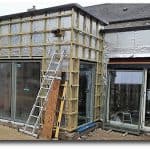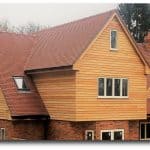Timber Frame Extensions to Cottage in Highclere, Berkshire
Our clients wanted to extend their existing cottage with both a single storey extension to the ground floor which features aluminium bi-fold doors allowing for lots of natural light into their family room, as well as a new first floor creating four bedrooms, each with ensuites and an additional room for a playroom or bedroom on the new first floor level.
The original bungalow was to become unrecognisable!
As some of the existing building was to stay in situ, the clients structural engineer specified a steel structure to some of the ground floor, to take the new timber frame first floor extension as well as supporting the existing blockwork walls that were to remain and create the larger more open plan ground floor space.
In the following photos of the ‘under construction’ stage of the build you can see where the timber frame panels meet with the existing brick/blockwork walls;
We used our open panel timber frame system for the build which provided a lightweight structure including 105mm Hybris Insulation , TF200 Thermo and the vapour control foil which was supplied for the builder to fit prior to battening and plasterboard.
With all the panels and roof installed, the felt and battening can take place by the roofers, as well as the fitting of the soffit and fascia to the roofline. You can see the new single storey extension which will be battened and an external renderboard fitted by our erectors, ready for the K-Rend silicone render.
With the timber frame installed and the external finishes we included for complete, our works on the project are finished with the remaining works carried out by the client’s builder.
Below are some photos of the ‘almost’ complete house with just the final touches outside to be undertaken.
With the contrasting Cedral cladding to the first floor and white K-Rend silicone textured render to the ground floor with black aluminium windows and bi-fold doors, the house has been completed transformed and the original cottage has been re-vamped into this modern family home.
If you are looking to extend your own home, with either a simple single storey extension to provide more space to your kitchen or living area, or a combination of ground floor and first floor extensions we here at Vision are well versed in the requirements of building onto an existing structure, whether it be brick/block or timber frame.
For more information see our Timber Frame Extensions page.
Send your drawings to us here at info@vision-dsl.com or call us on 0118 971 2181 to discuss your specific requirements and we can advise on the services we can offer.
If you need inspiration for your extension project, have a look through some of the previous projects we’ve undertaken – Timber Frame Extension Projects.


