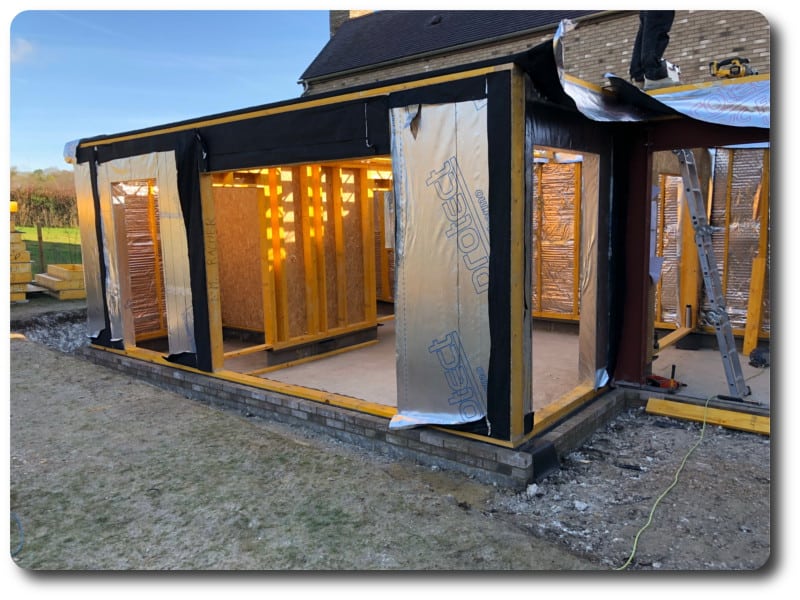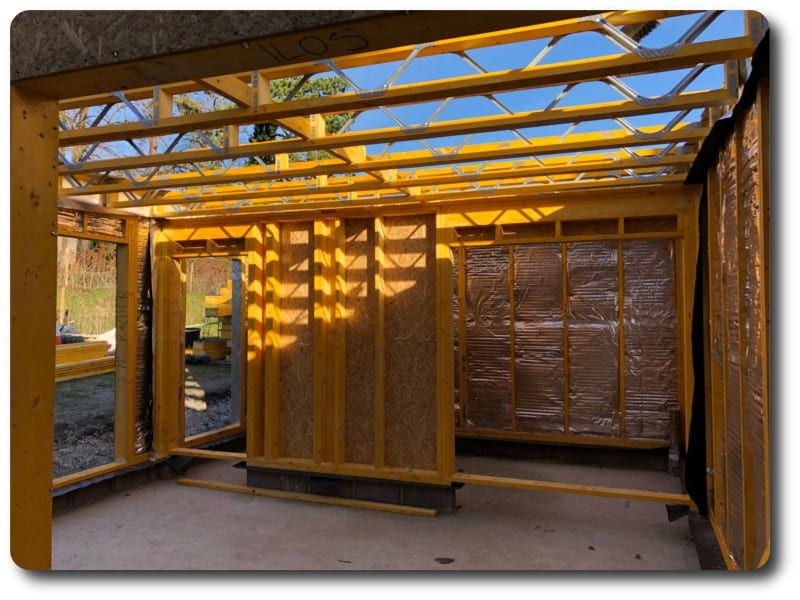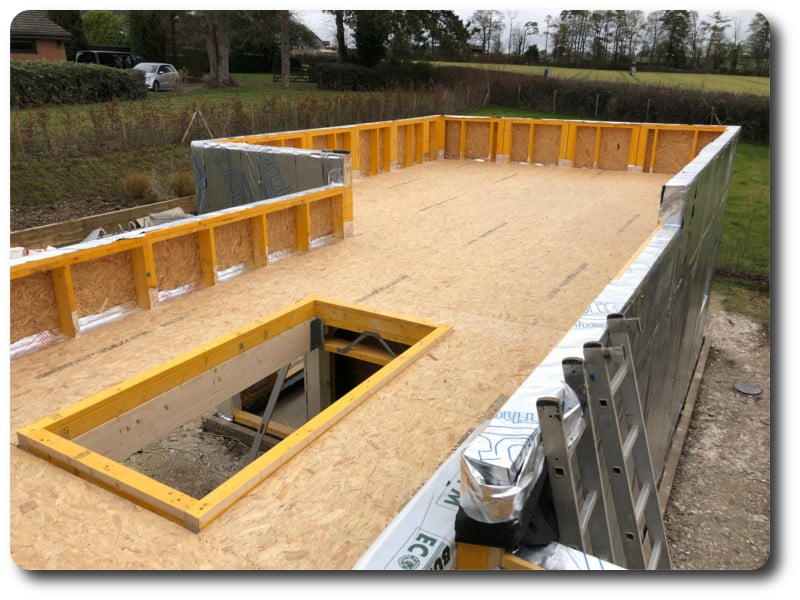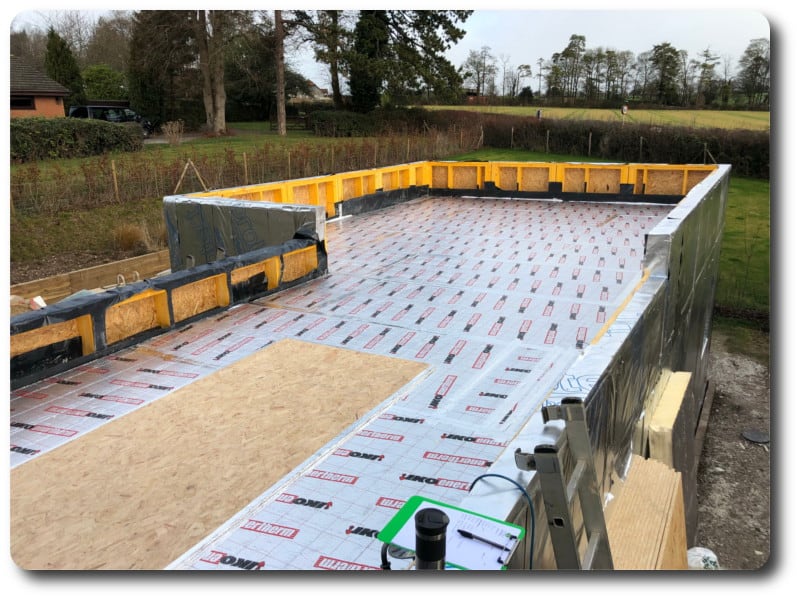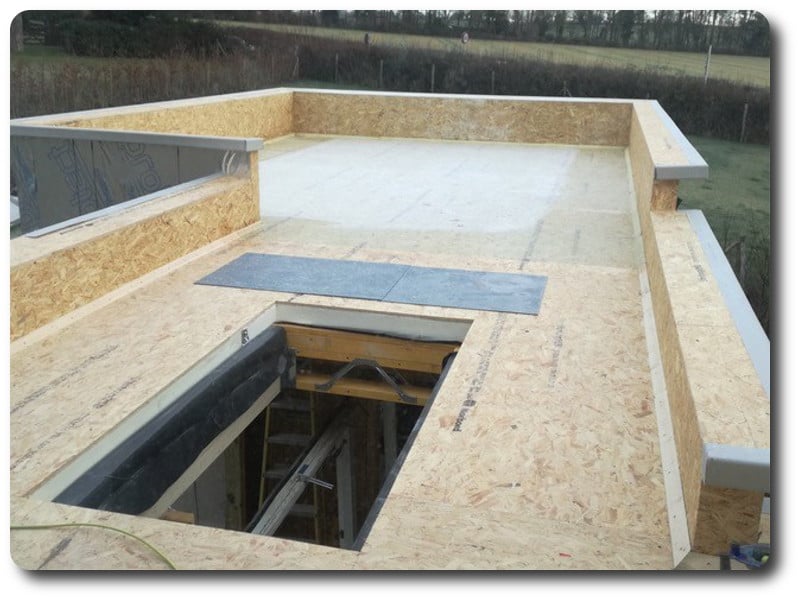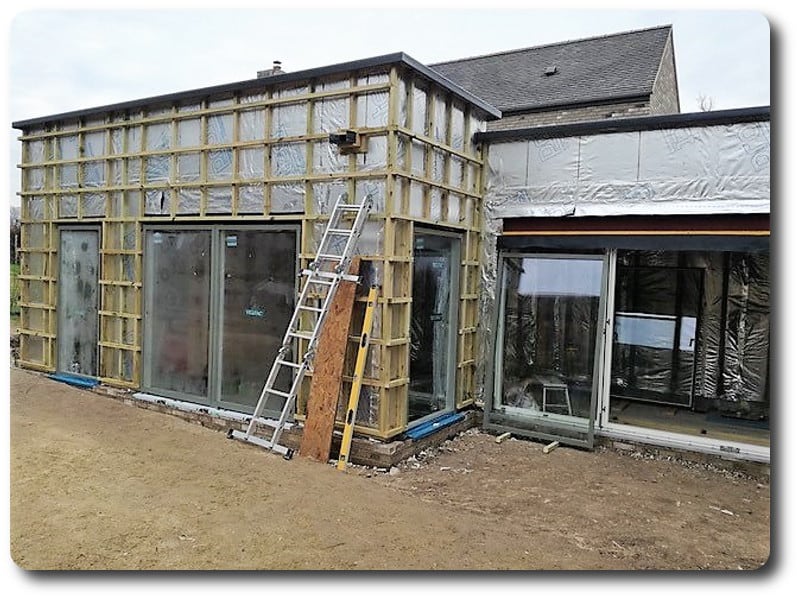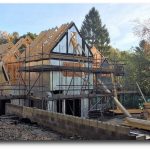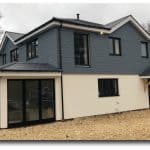Single Storey Extension to Modern Timber Frame Home in Winchester, Hampshire
Our clients are located in a new build development, which was designed by Kevin McCloud of Grand Designs, on the edge of Kings Worthy (a semi-rural location outside of Winchester). They wanted to extend their timber frame house with a single storey extension that provided additional living space as well as a ground floor bedroom looking onto their garden.
We offered our open panel timber frame for the construction using Hybris insulation supplied by Actis with the reflective TF200 Thermo breather membrane and Super Quilt Multi-Layer to the internal face which is fitted after the first fix services have been installed.
The building works were undertaken by our preferred building contractor, Voytas Project Ltd who also installed the timber frame system for us. Working with local building contractors who also have experience in timber frame greatly improves the speed of construction for your project and with the professional and efficient service that Woytek at his team at Voytas Project Ltd offer, projects run without a hitch and are delivered on schedule.
See below for photos of the timber frame extension installed which we will update as the external and internal finishes are completed.
Here you can see all the timber frame panels installed and the breather membrane ready for lapping over the joints of the frames, where each panel meets, which will provide the frame with the thermal efficiency that puts timber frame in the lead when it comes to offering energy efficient structures.
Here’s what the Client had to say about the service we offered for their project…
Right from the outset the team at Vision worked closely with me, my architect and the builders to ensure that everything for my large home extension went smoothly. I was always kept informed of progress during offsite construction of the frame and delivery was bang on schedule. Importantly, the frame was made with pin point accuracy which clearly delighted the builder! Thanks to Jane, Luke and the team for a first class service.
As this extension project progresses we will continue to update our website with photos on the project as well as information on the materials and finishes used.
For more information see our Timber Frame Extensions page.
To speak with us about your own extension project, please get in touch with us on 0118 971 2181 or email us your drawings at info@vision-dsl.com and alongside our building contractor, Voytas Project Ltd (check out their Facebook Page) we can look to preparing a quotation for the full turn-key build.


