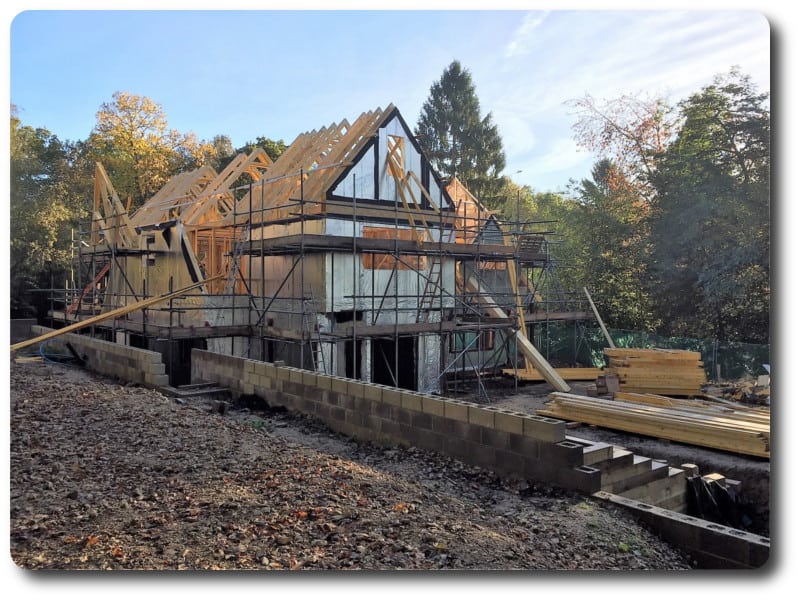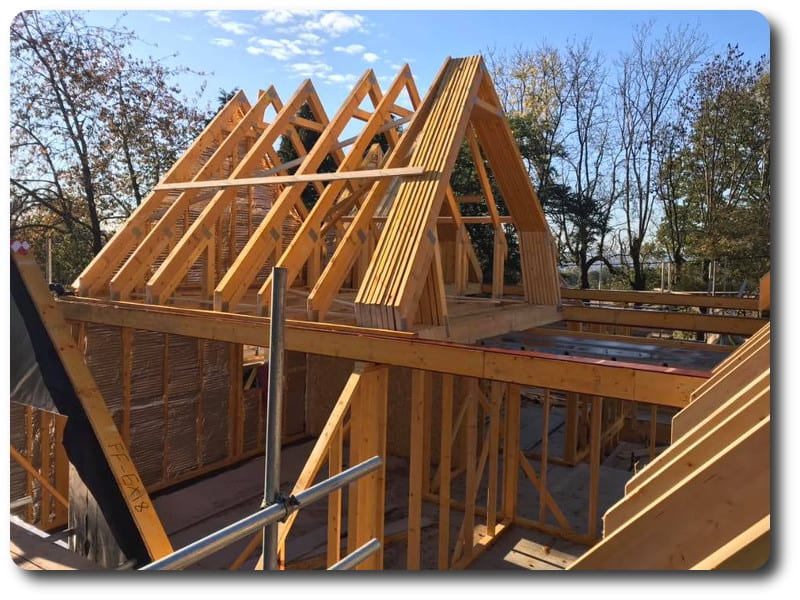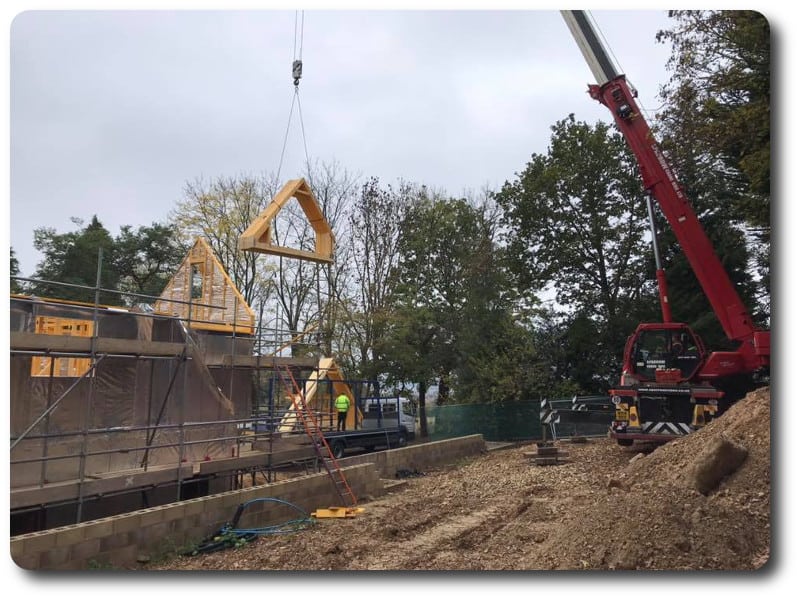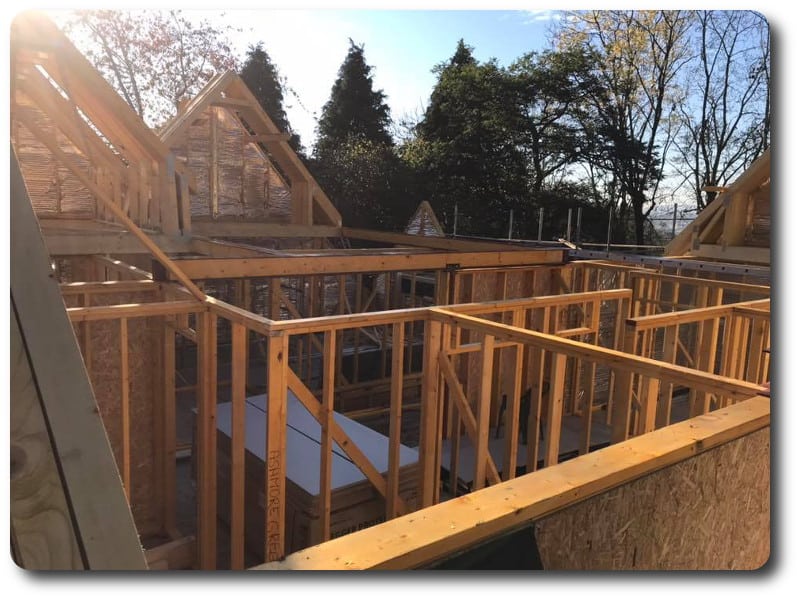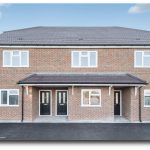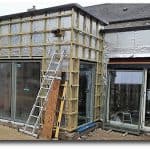Phase 2 – New Build Closed Panel Timber Frame House in Cold Ash, Berkshire
In our first blog of this new build home for our clients in Cold Ash we explained the beginning process of the clients’ design phase for their new build home using the services of Colston Estates Ltd. The Clients chose our closed panel timber frame system for their new build due to the speed it not only provides to the timber frame element of the build, but also to the overall project with the addition of Fermacell Board meaning there was no requirement for plasterboard to the walls (only ceiling would then be required which would be fitted by others after the floor joists have been insulated). The Fermacell Board is fitted to both the internal face of the external walls and both sides of the internal walls which are also insulated with an acoustic insulation.
From our first time lapse video of the build where the ground floor panels were installed, the first floor panels have now been installed as well as the insulated gable panels and steels to support the new roof structure. In our follow up time lapse video below you can see the trusses lifted with the use of a crane from Sparrow Crane Hire which are then fitted into place by our erectors.
Above are stills of the roof which was installed by Definitive Construction as there were sections of the roof that required traditional cut using treated timbers as well as the pre-fabricated trusses.
Whilst the roof was constructed the foundations were underway for the new garage building (in the forefront of the video below) as well as the bricks arriving for the external finish to the ground floor level of the house which will be installed whilst the roof construction and felt and batten is completed by the roofers.
In the latter part of the video you can also see the battening to the front elevation of the house ready for the cladding to be installed onto.
With the roof weathered in with the felt and batten the Fermacell Board can be installed to the internal walls by our fitters.
Our next blog will feature the cladding to the first floor level being installed as well as the start of the windows being fitted.
We will follow the build right through to completion and update our page with all the information on the build and the finishes chosen by the Clients. We are sure this house is going to look spectacular, so keep checking back on our page and Facebook page for more updates.
To speak with us regarding your own self-build home, please get in touch with us on 0118 971 2181 or email us at info@vision-dsl.com.
If you’d like to look at some of the other self-build homes we have provided, please read the blogs below…


