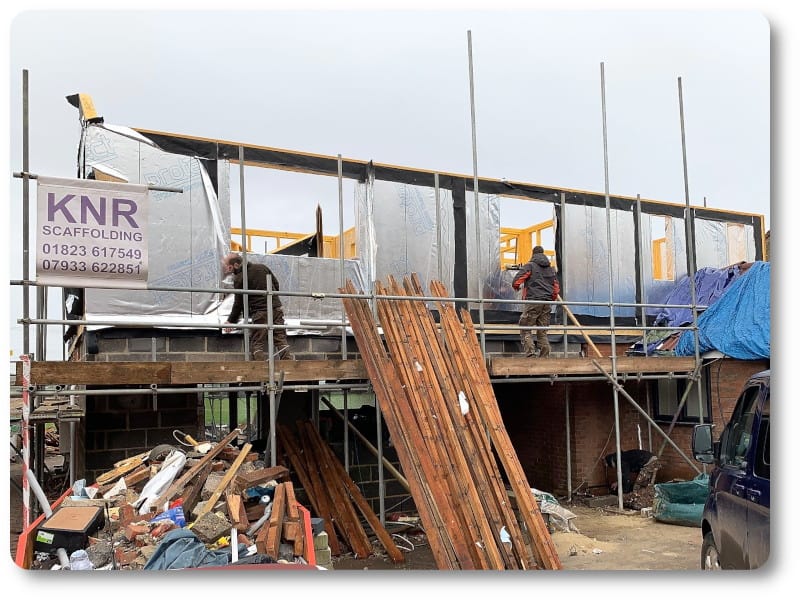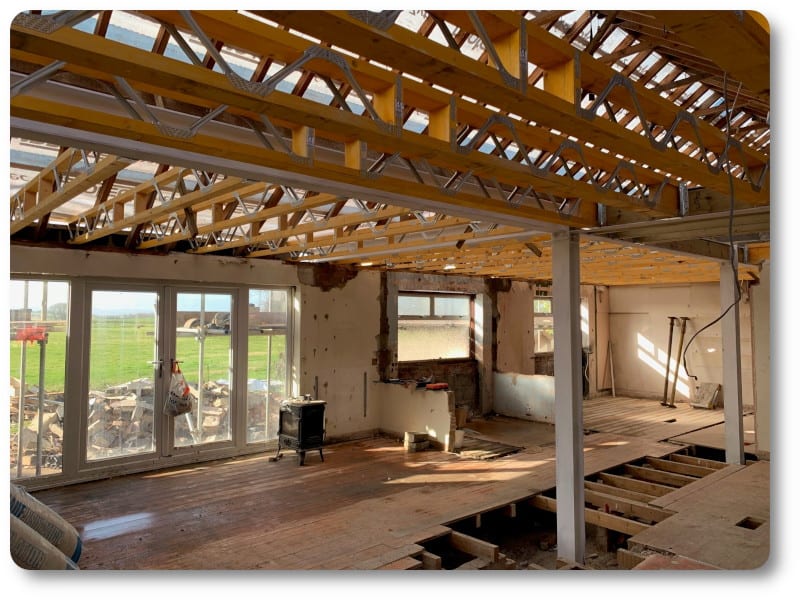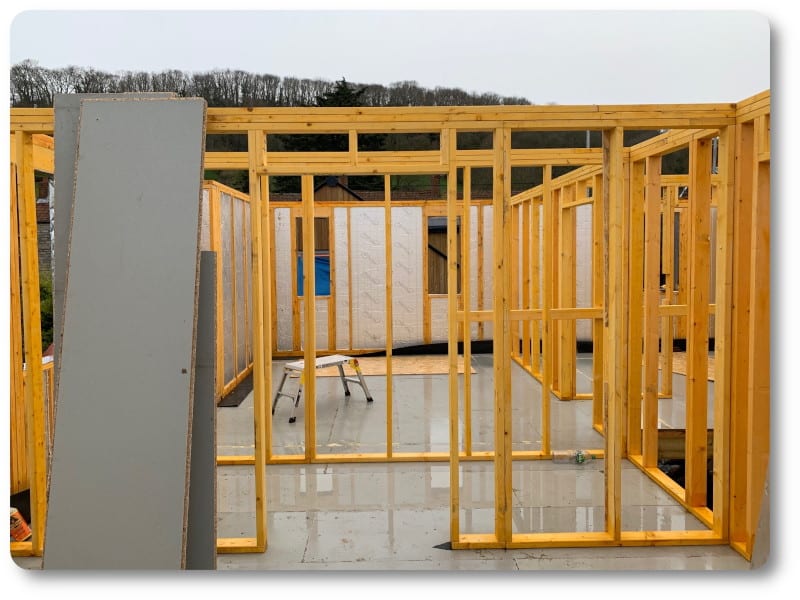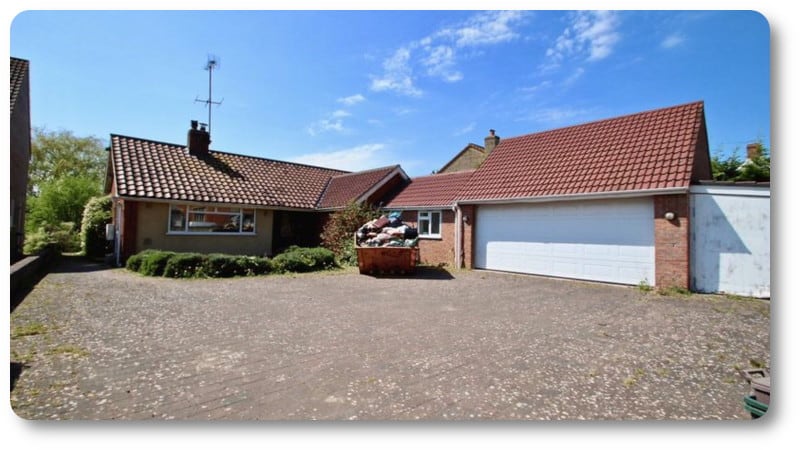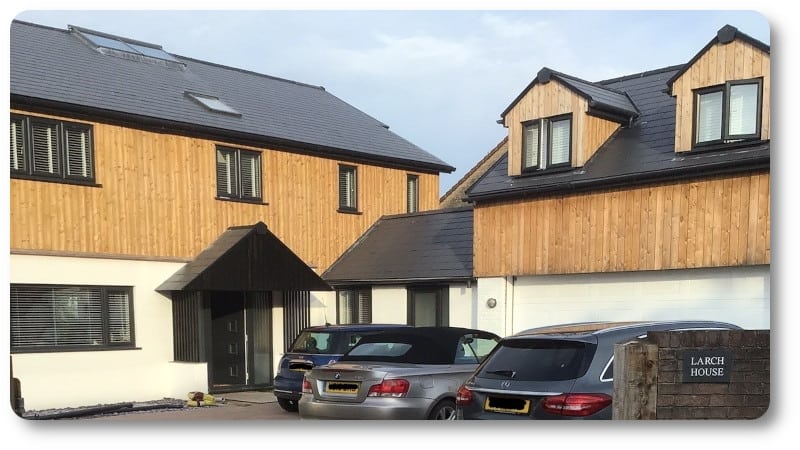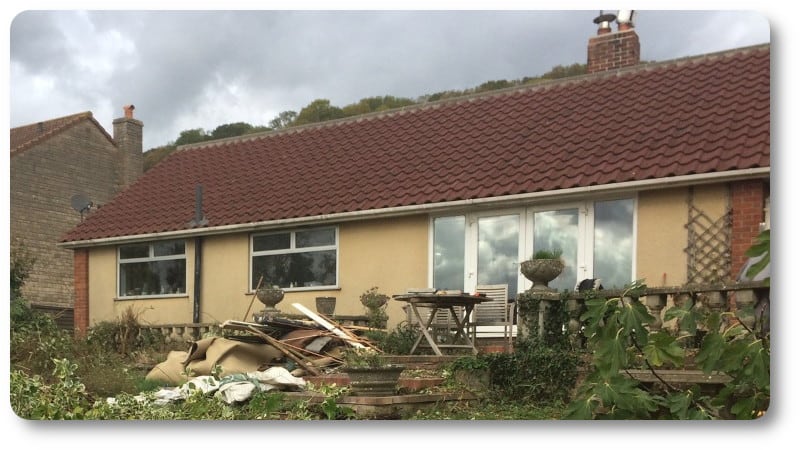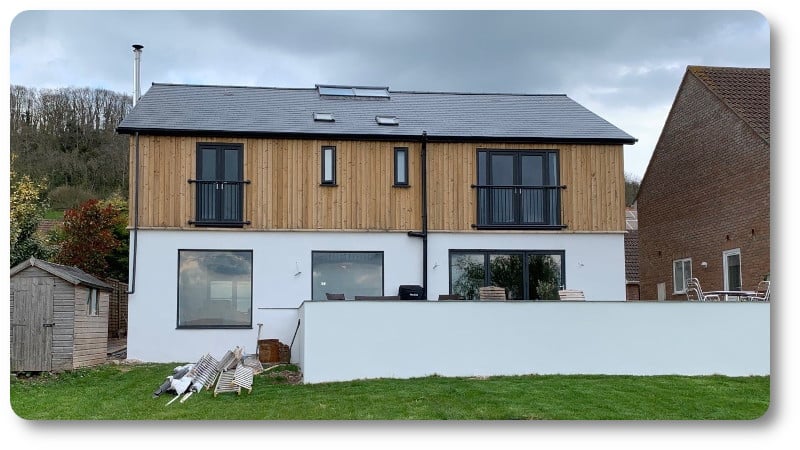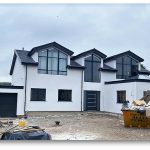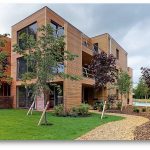Bungalow Conversion in Somerset
Clients in Somerset asked Vision to manufacture and supply the timber frame panels for their new first floor to the house along with the roof and new first floor joists. Their builder took on the installation of the timber frame with the client project managing the build.
With our supply only timber frame services, we offer the same manufacturing package as supply and install, up to delivering the frames and materials to your site, we just leave the installation to you to organise.
We provide detailed construction drawings that are easy to follow, but we are on the other end of the phone to lend a hand when needed.
You can read a blog article about another supply only timber frame project we provided.
To see other bungalow conversions we have completed, follow see our Bungalow Conversions page.
If you have an extension project you’d like us to look at for you, please use our contact form, call us on 0118 971 2181 or email your plans to info@vision-dsl.com.


