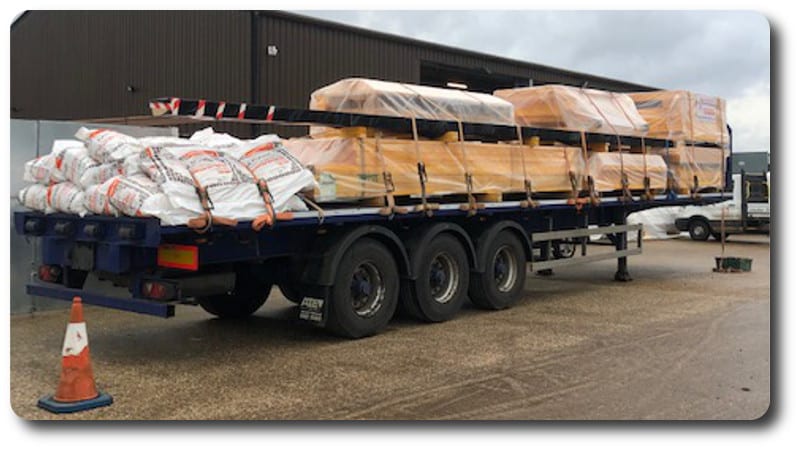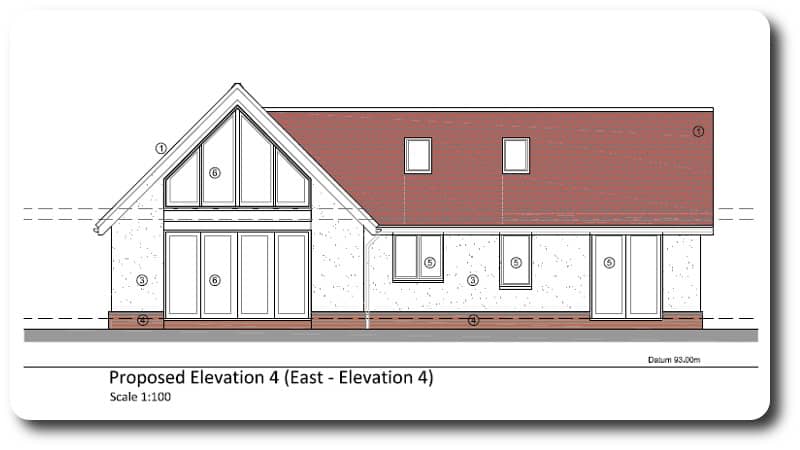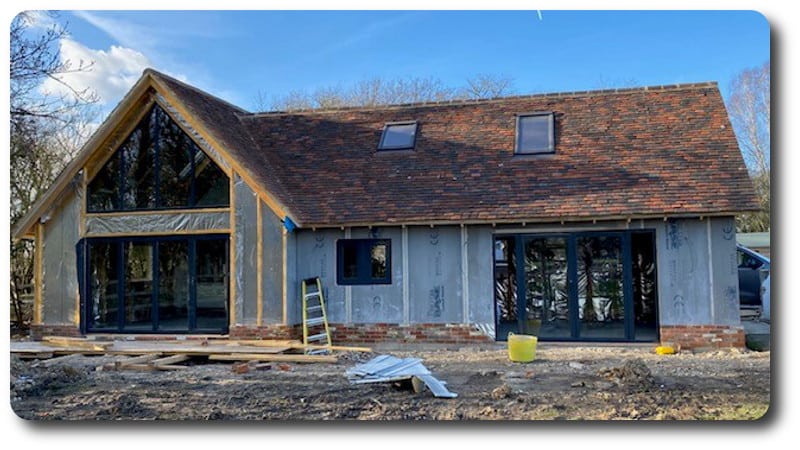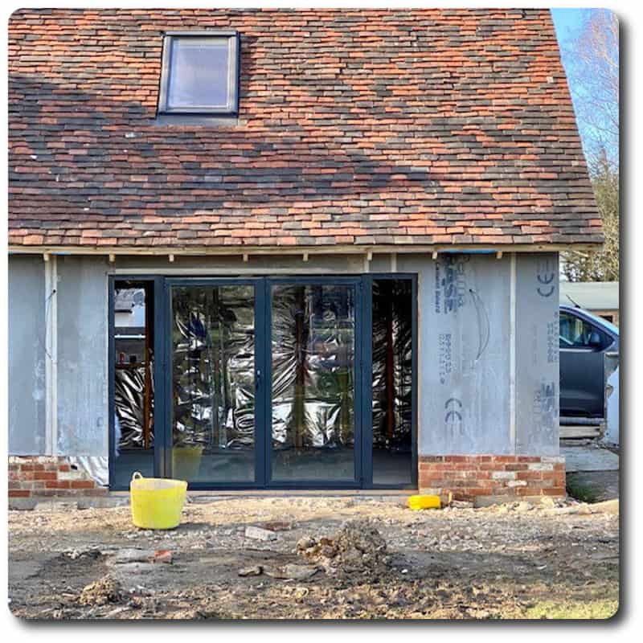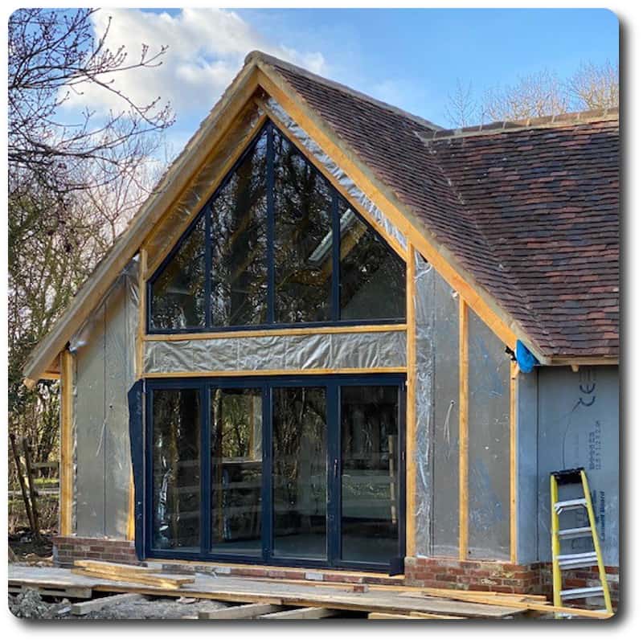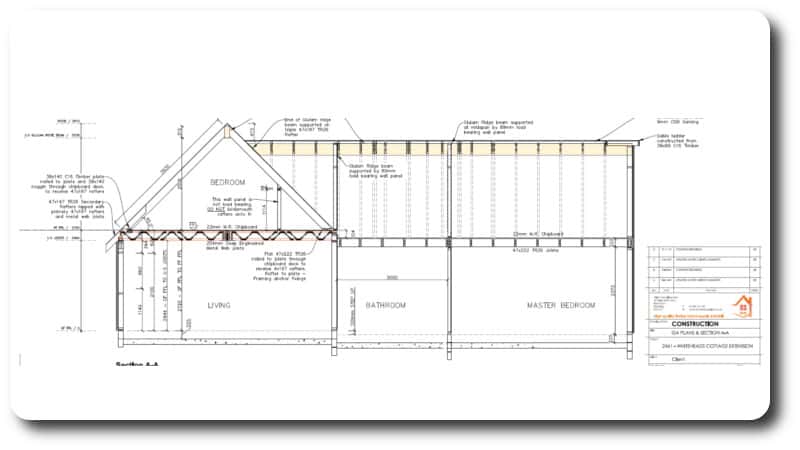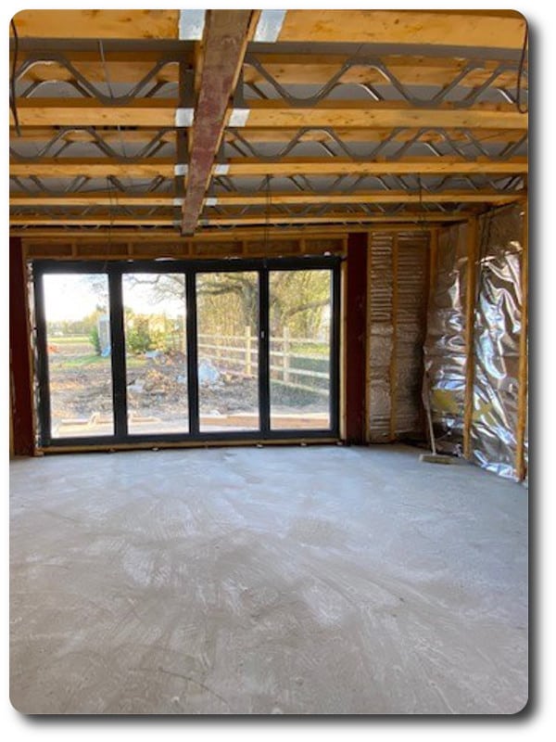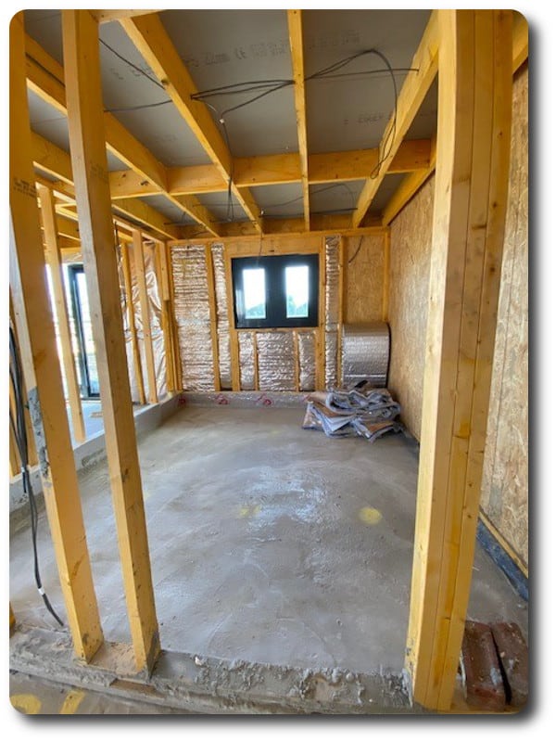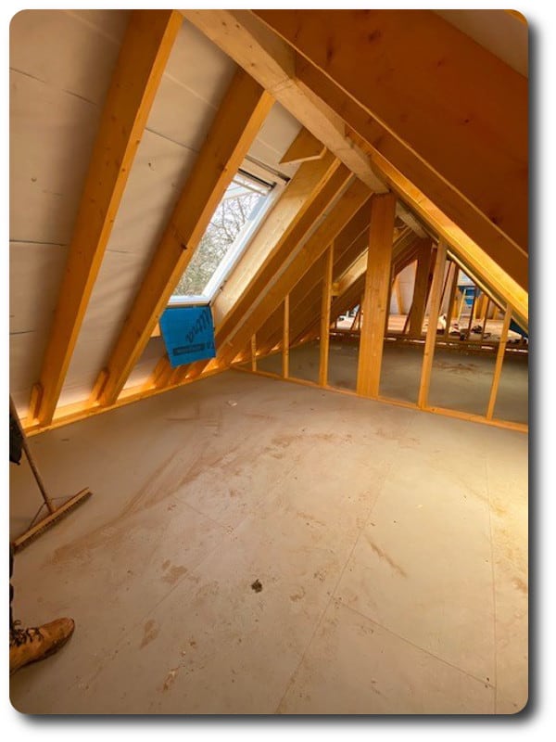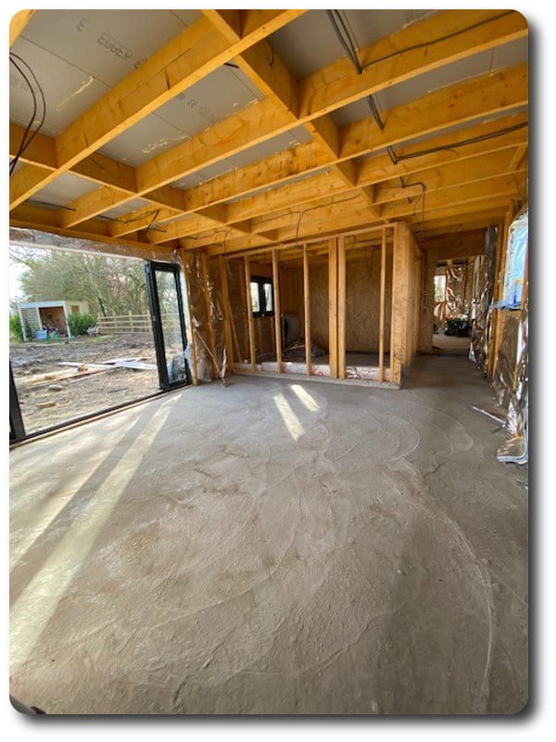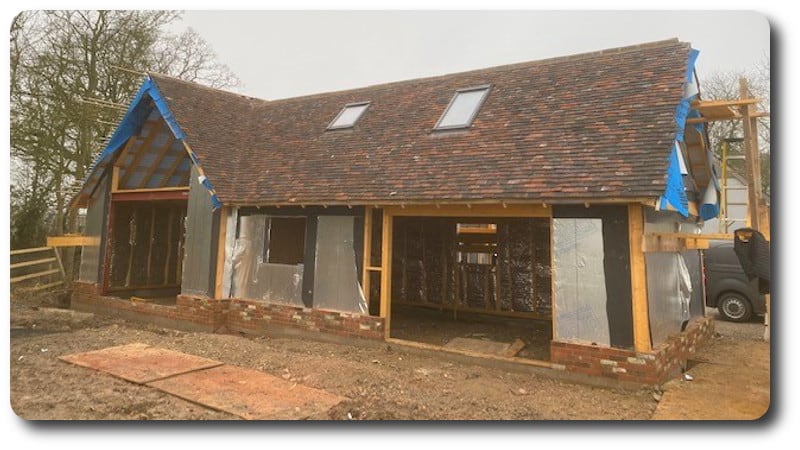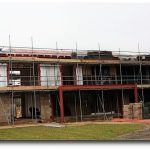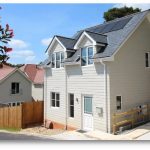Timber Frame Extension Supplied to Builder in Bishop’s Stortford
Vision Development can manufacture and supply our timber frame packages to self-builders and construction companies looking to complete the install of the frames themselves.
Both new builds and extensions can be priced on a supply only basis. If your project is located in an area our timber frame erectors are unable to cover then we can arrange for the manufacture and delivery to your site for you or a local team to erect on your behalf.
One of our most recent supply only projects was for Mr Stanley Deane of SR Deane Builders who is extending his own home in Bishop’s Stortford. You can see his testimonial below on the product and service we provided to him.
I would highly recommend Tim and team, they have gone out of their way to help throughout the process, from initial contact, design, production, delivery and guidance through the build itself. The actual product is of very high quality with clear design and instructions on how to erect. As a builder myself this is one of the quickest and most efficient builds I have ever done. I wouldn’t hesitate in recommending Vision to anyone and give them 10 out of 10 for service and product.
For more see our Reviews & Testimonials page. You can see our other reviews on sites such as Google here.
The beginning of the process for obtaining a timber frame package from ourselves commences the same as a supply and fit, we design and engineer the timber frame system to suit your architect’s drawings, these are then approved by yourselves and we go into manufacture of your extension or new home.
Once the date for delivery is confirmed, we load an appropriate lorry with the timber frame panels, joists, loose timber and other insulating materials required for fitting on site. Below left is the lorry loaded with the above items ready to head to Bishop’s Stortford back in December 2019.
Once the lorry has left our factory, we then arrange delivery directly to site of any additional items, i.e. glulam beams, steels and trusses.
Below right is a snip from the architect’s drawings of the proposed elevations
With our timber frame package we also provide the detailed construction plans for the builder to follow to install the panels. On the right is a snip of some of the construction drawings we produce.
From the very commencement of a supply only timber frame package from Vision, we are continuously in contact with our Client to advise on the preparations required prior to the arrival of the timber frame on site as well as aftercare ensuring the package we have provided meets their requirements.
Below are more photos of this extension project. The photo on the top left is an internal view on the ground floor showing the posi metal web joists we have supplied for the new first floor and the internal face of the external walls which have had the vapour control layer installed and battened to the internal face.
The Client being a builder himself has made a wonderful job so far of this large extension to his farm house. As work progresses on the project we will post more photos on the external and internal finishes.
If you would like to contact us regarding your own supply only timber frame extension, please send your plans to us at; info@vision-dsl.com or call through your ideas to 0118 971 2181.
See how our super-efficient timber frame solutions can save both time and money.
See our full range of timber frame extension blog articles or click on the images below for some specific examples.


