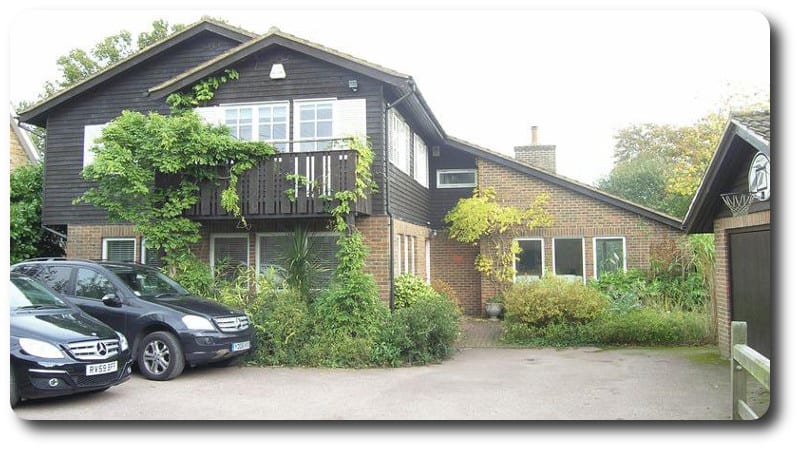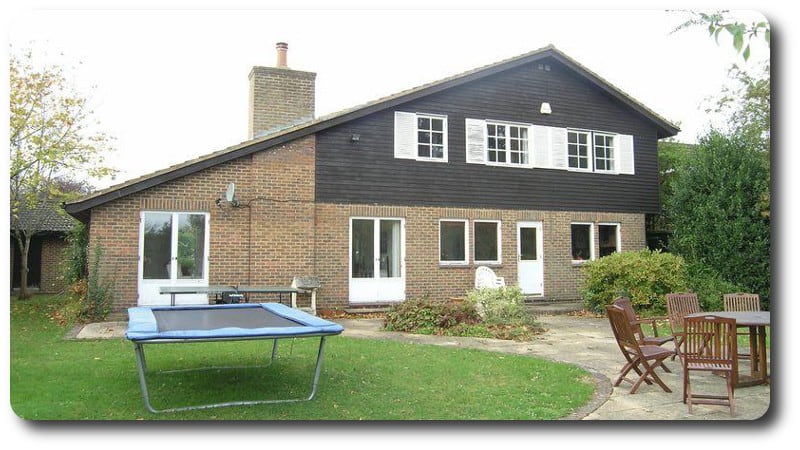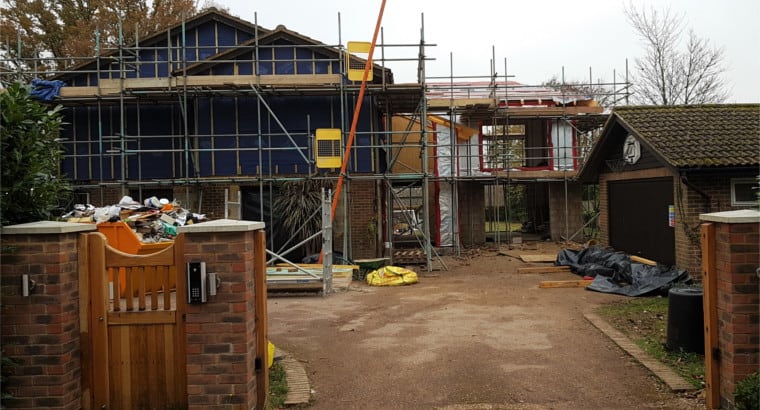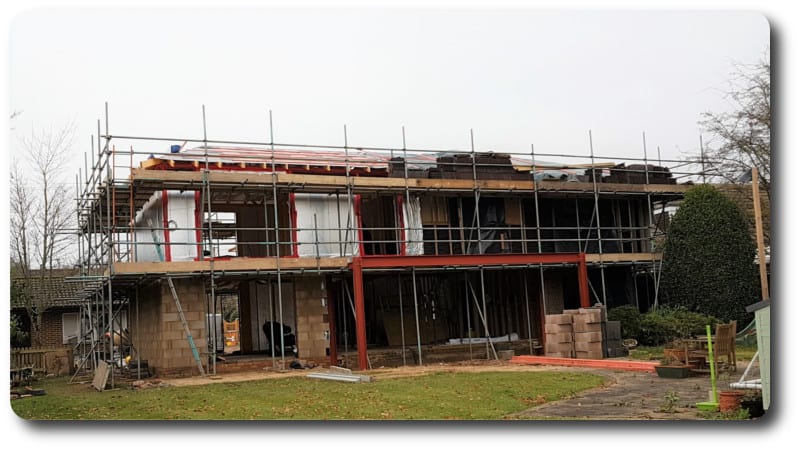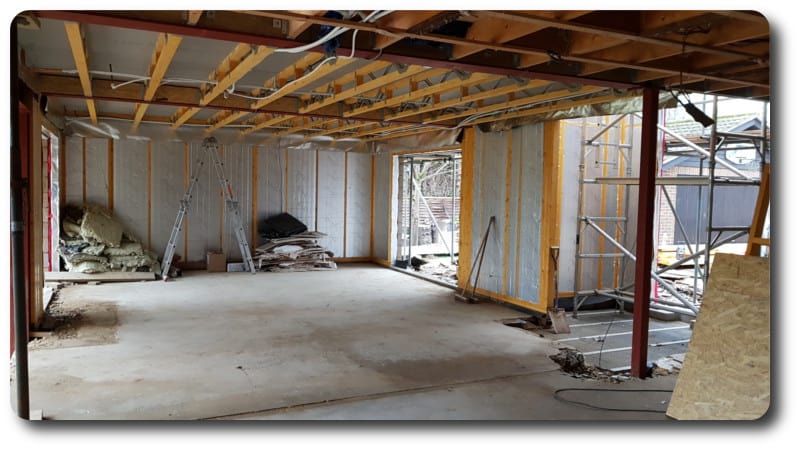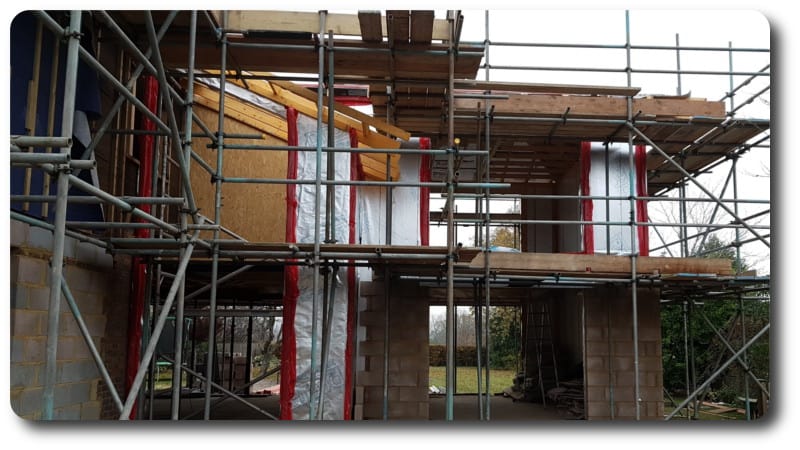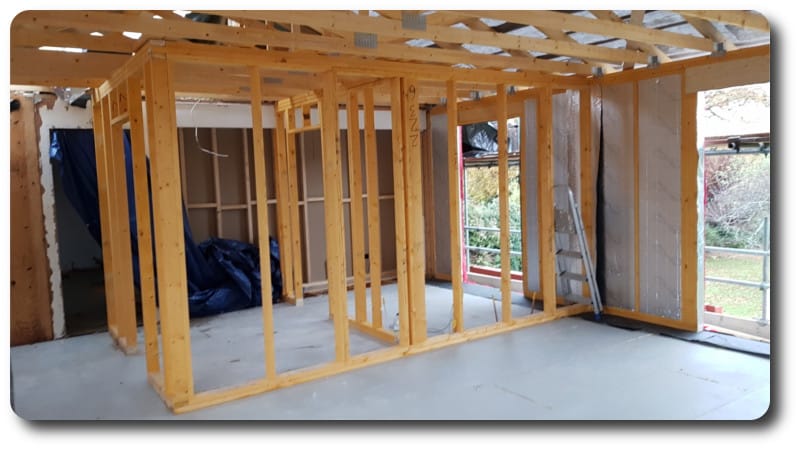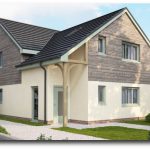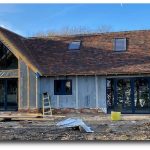Timber Frame Extension to Existing Property in Marlow, Buckinghamshire
In June 2019 our client instructed Vision Development to manufacture and install the new timber frame extension to his home in Marlow.
With a change to the roof design agreed by the planners, the manufacture of the timber frame package began on the 14th October 2019 (taking 5 days) and delivered to site 29th October 2019 with the install taking a total of 3 weeks.
Below are photos of the existing property.
This is the front elevation view of the extension where it shows the sloping roof and the openings for the glazing and external entrance door.
The timber frame external walls were 89 x 38mm in size to match the existing walls of the property and insulated with 70mm Kooltherm K112 insulation as specified in the Client’s requirements.
This view of the internal ground floor level shows the new posi-metal web joists to the new extension and the underside of the existing property and its solid joists to the forefront of the photo. The posi-joists allow for ease of first fix cabling as you can see in the above photo and are all made using treated TR26 timbers.
The steels were installed and packed/blocked by Vision including steel requirements into the existing property to accommodate the new timber frame extension.
The Client is using blockwork to the external face of the ground floor which is to be rendered and there will be new cladding to the entire first floor level of the new extension and existing property.
The roof was a mixture of flat ceiling design trusses and cut sections where the new roof met with the existing.
The red fire socks were installed to the external wall meeting joints and the openings for windows.
As the build progresses and the external finishes are installed we will post photos on before and afters to show the transformation from the existing property with the use of the timber frame extension.
The client for this project left us the following review of our services (see our Reviews Page for more testimonials)…
I would like to thank all the staff at Vision they have just completed a large extension onto an existing timber frame building for me. Most companies I contacted were not prepared to take this project on but Vision were more than happy to tackle it. The job was not without its challenges and Vision were very obliging when things didn’t quite work out as planned. I would be more than happy to recommend them.
If you wish to speak with us about your own extension please get in touch with us on 0118 971 2181 or email your plans to us on info@vision-dsl.com.
Here are other extension projects we have completed (click on the image to see the article)…


