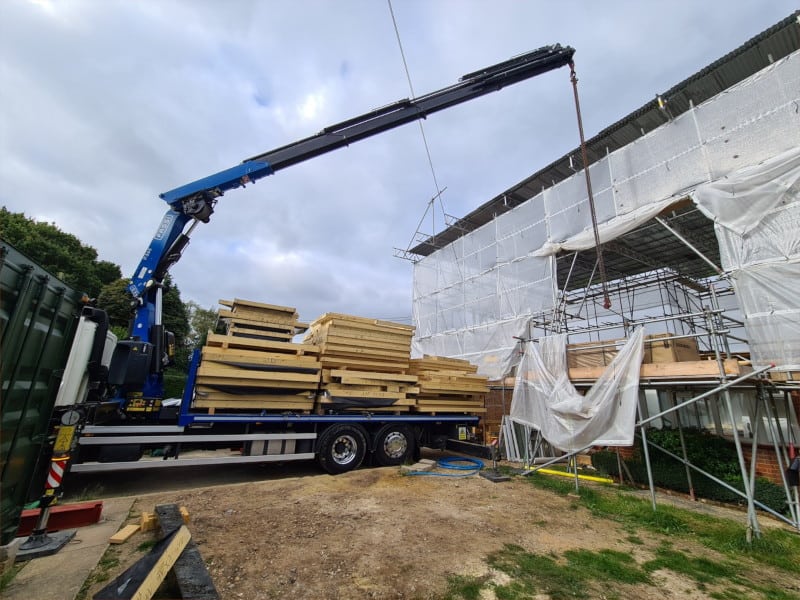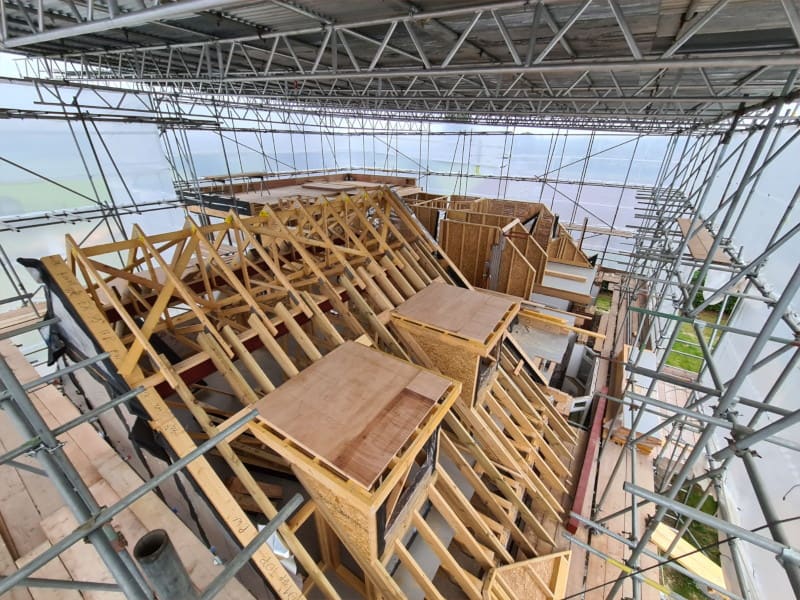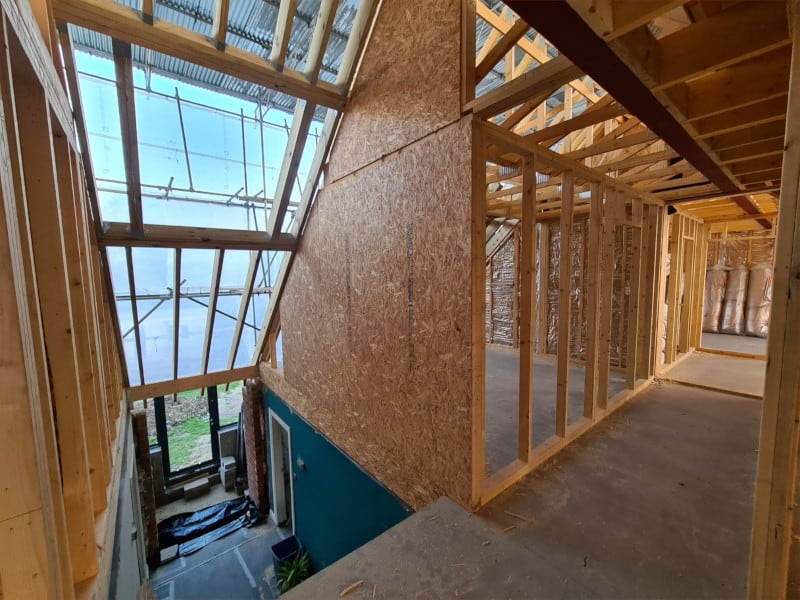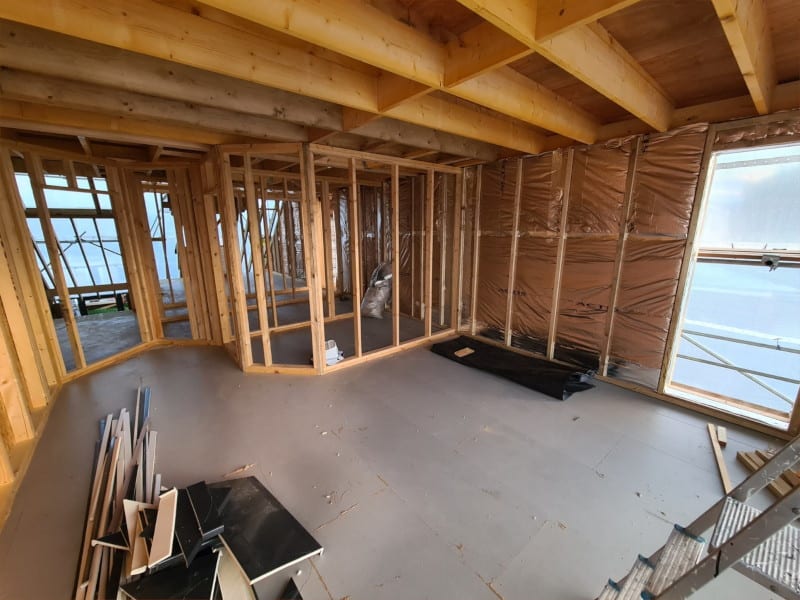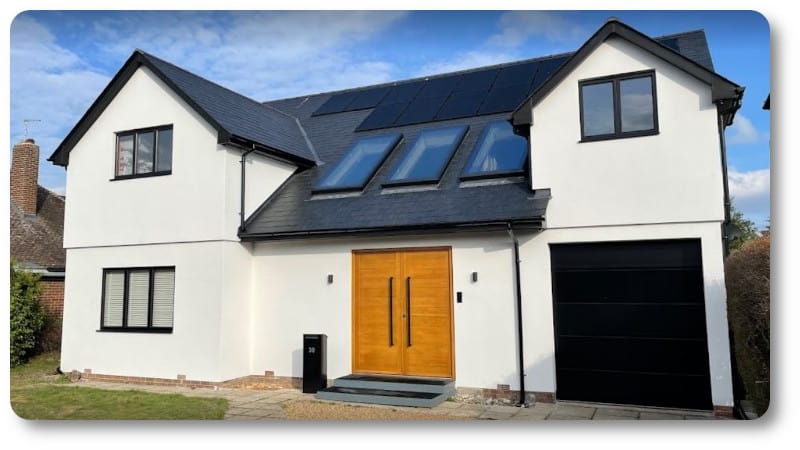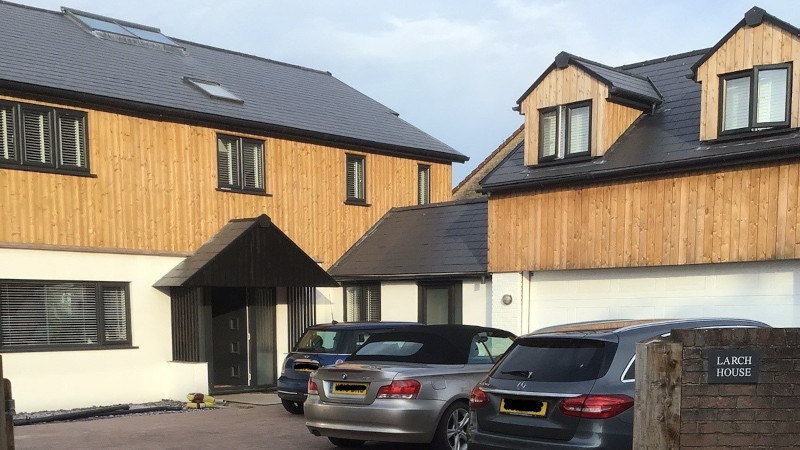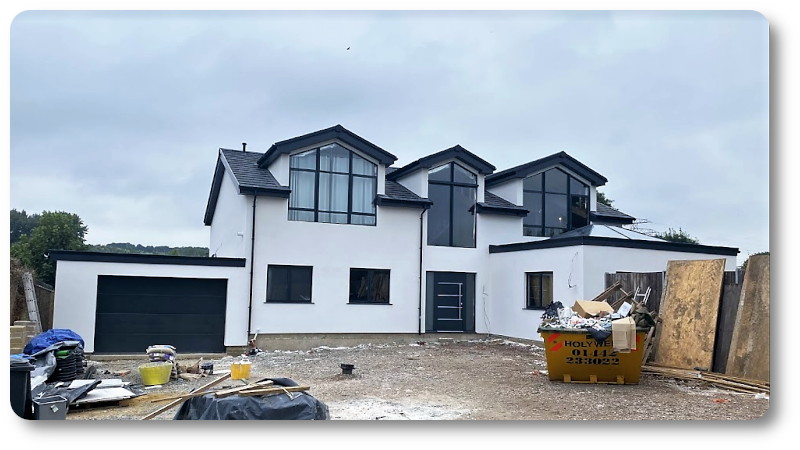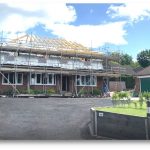Self-Build Project to Change 1950’s Bungalow into Forever Home
Timber frame extensions, manufactured off site in our factory have transformed our self-build client’s existing bungalow into this modern family home.
Below are before and after photos of the front and rear elevations.
With the external finishes almost at completion, the clients are now focusing on the internal finishes so that they can move in to their newly face lifted home.
Vision’s lightweight timber frame structures are the ideal fit for going up onto the top of an existing structure. They can be delivered and installed using less haulage than other construction methods and less plant hire costs with usually one to two days required for the delivery/lifting requirements.
The main structural elements for most bungalow to house conversions take 3 weeks to complete using timber frame, so bringing your new home to weather tight stage is much quicker.
With more and more focus on the UK achieving zero carbon being implemented in the construction industry, minimum standards are being adjusted to ensure this is achieved. With introduction of stricter requirements, emphasis is on ensuring you have an energy efficient, comfortable, and safe home.
Vision’s standard timber frame systems meet the new building regulation U Value requirements with alternative options exceeding the minimum requirement for external walls in new dwellings.
Our pre-insulated external wall panels include vapour barrier and breather membrane all of which provide excellent thermal efficiency and great air tightness. We can offer supply only options as well alongside our standard offerings which can allow you to ‘DIY’ some of the works yourself. For our self-build clients in Eversley, we supplied roof insulation that they could fit themselves and achieve a U Value of 0.14 (building regulation standard 0.18).
You can read more about this conversion in our previous article about the project – Bungalow to House Conversion in Eversley, Hampshire.
Here is what our client had to say about the products and services we offered them. Read more of our 5* reviews in our Reviews & Testimonials page and on our Google Business Profile.
From the outset of our Self-Build project to change our 1950’s bungalow into our forever how Vision Development were excellent. Nothing was a major problem to overcome, including working under the tin hat to protect parts of our original house we wanted to keep. Dawid and Damian were excellent on site and Luke was always only a text away and able to respond to inevitable multiple questions we had along the way. Its now several weeks since the team left us and having now worked with many other trades I can safely say Vision have been a true pleasure and professional company to work with.
To read more on the bungalow to house conversions we’ve completed with our timber frame systems, click on the images below and see our Bungalow Conversions page.
Speak to us today to obtain your tailored timber frame quotation for your project. Call us on 0118 9712181 or email us at info@vision-dsl.com.
If you’ve not done so already, why not follow us on our social media pages…




