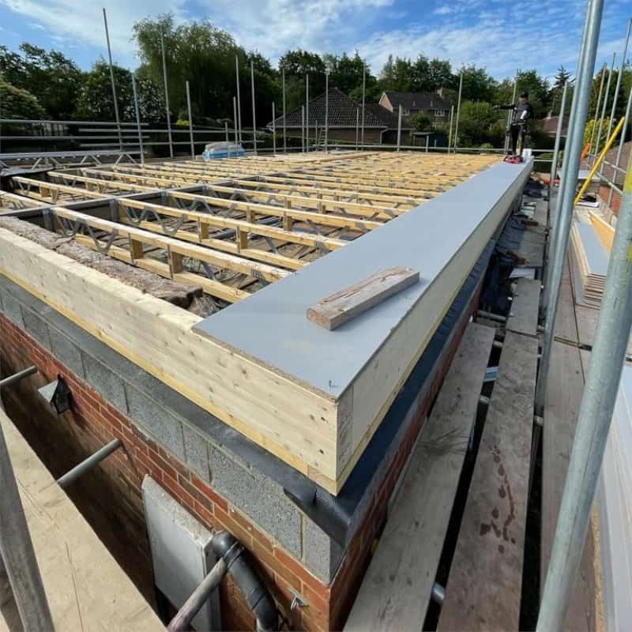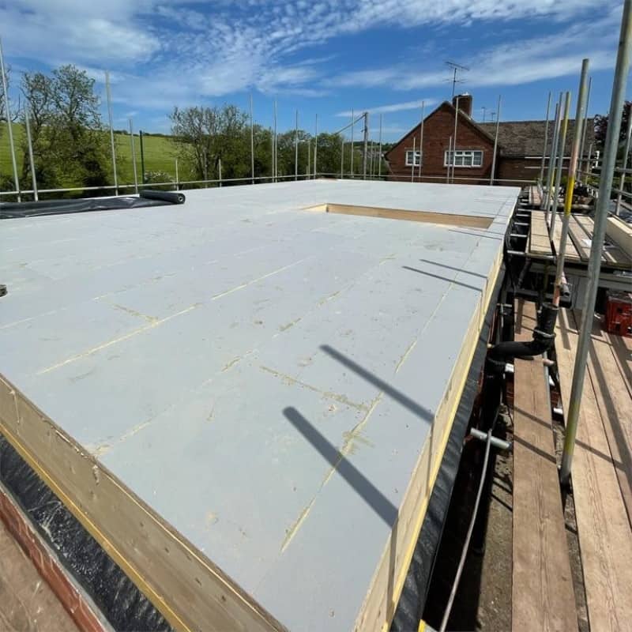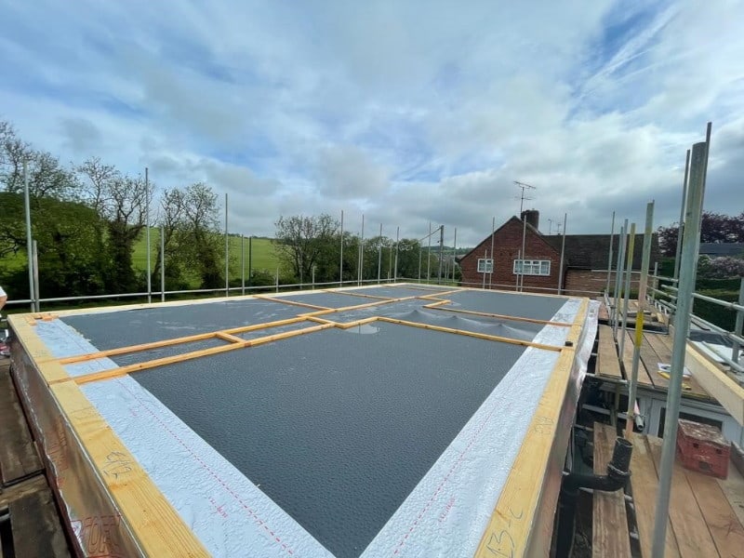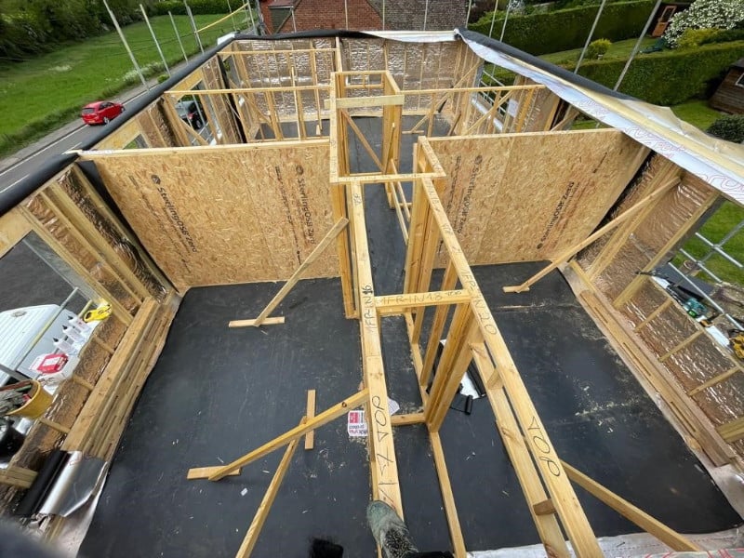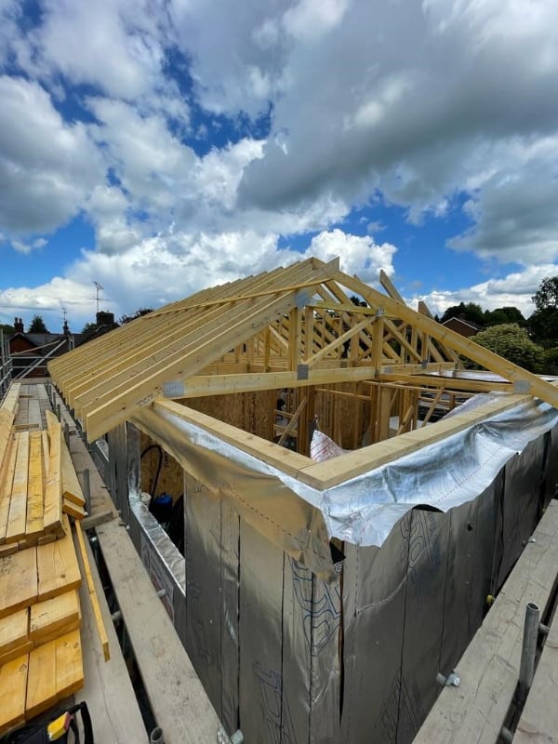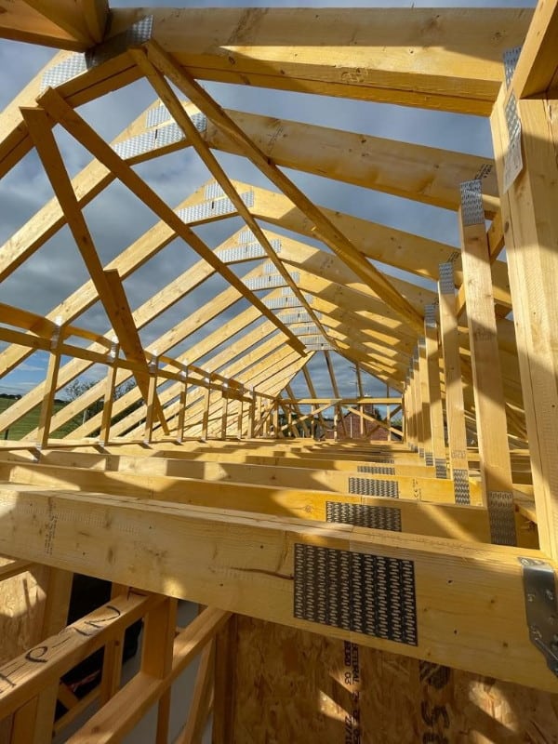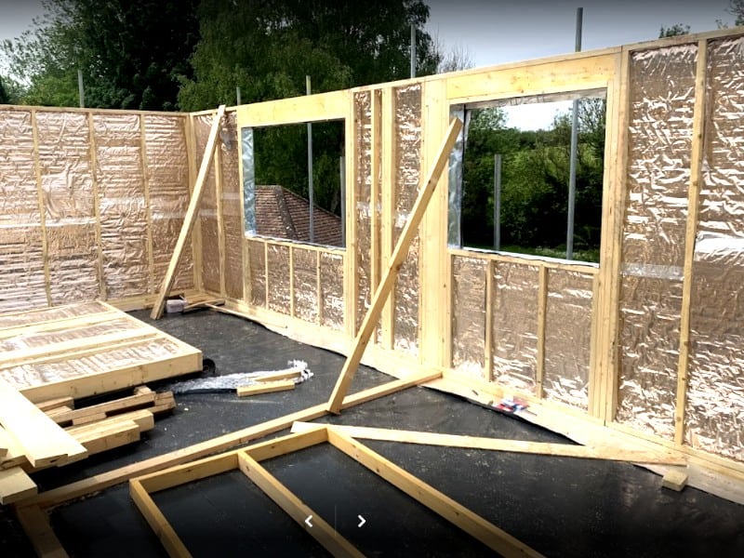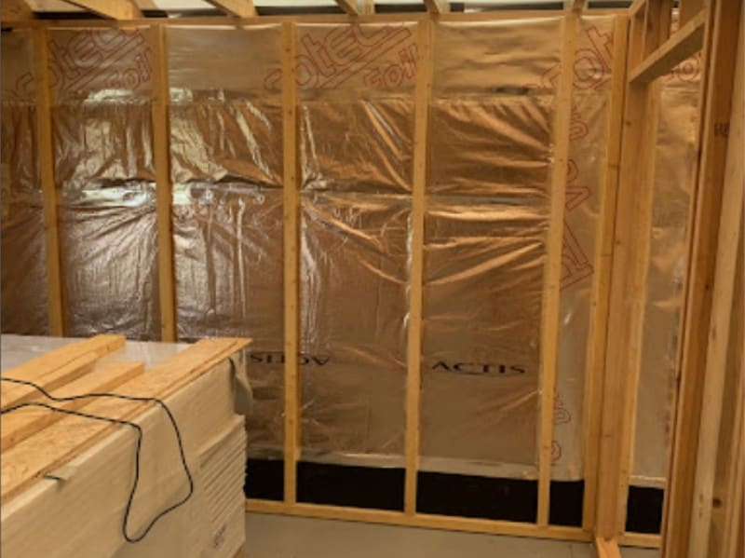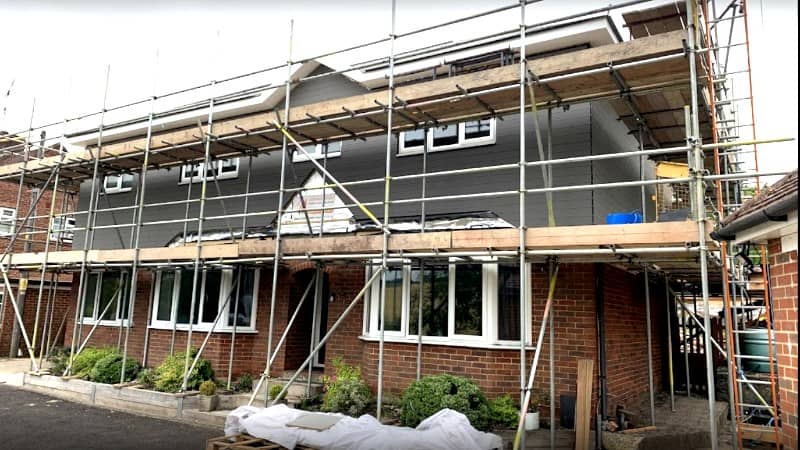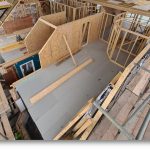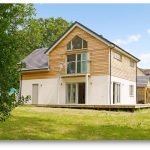New Timber Frame First Floor to Existing Bungalow in Alton, Hampshire
Extending an existing bungalow upwards, creating a completely new floor level, adding space and value is increasingly popular in the UK.
With the planning laws changing in 2020, allowing for bungalows to be extended with prior approval from your local council (subject to restrictions) and not requiring planning permission, self-builders are opting to transform their modest bungalows into modern family homes over building a completely new home.
We have another recent blog article on a bungalow conversion.
Vision’s timber frame systems offer the perfect solution for going on top of any existing structure. They are lightweight, so the loading is far less than blockwork, so likely no strengthening is required to your existing foundations which is often expensive.
Our self-build clients approached Vision with designs to remove their existing roof and go straight up on their existing ground floor walls, over the top of their existing ceiling whilst they continued to live in the downstairs.
The external timber frame walls are insulated with 105mm Hybris in our factory and then fitted with H Control Vapour Control Layer which is battened to the internal face of the external wall panels.
With the new walls to the first floor of the home featuring cladding to the external face, the U Value achieved is 0.18 which will mean the thermal performance will be very good for the new extension.
Here is what our client had to say about the products and services we provided…
Most of our build progressed well, and ahead of schedule. Any minor issues were addressed and dealt with swiftly, both by the erectors Les and Ronnie, but especially Luke, with his prompt and very attentive attitude. He made this flow very smoothly and is a real credit to your company.
Obviously all behind the scenes deserve credit as well as it wouldn’t happen without all of you working well, it made what could have been really stressful for us, especially while living in the build downstairs, a lot easier.
Best wishes for Vision I’m the future, we shall (and already have) be recommending you going forwards.
You can read more about using timber frame construction to add an additional storey to a bungalow on our Bungalow Conversions page.
If you’d like to speak to us regarding your own self-build bungalow to house conversion project, please call us on 0118 971 2181 or email your plans to us at info@vision-dsl.com where we’d be more than happy to assist.
If you’ve not done so already, why not follow us on our social media pages…


