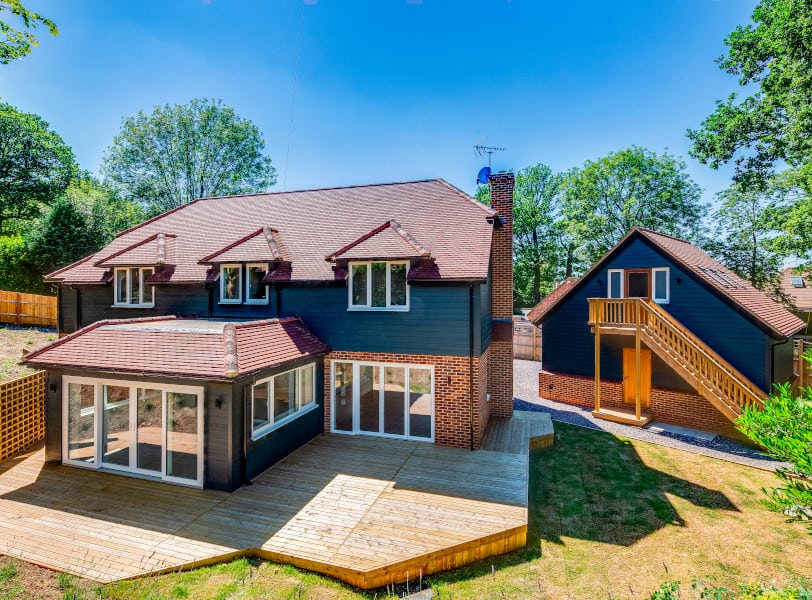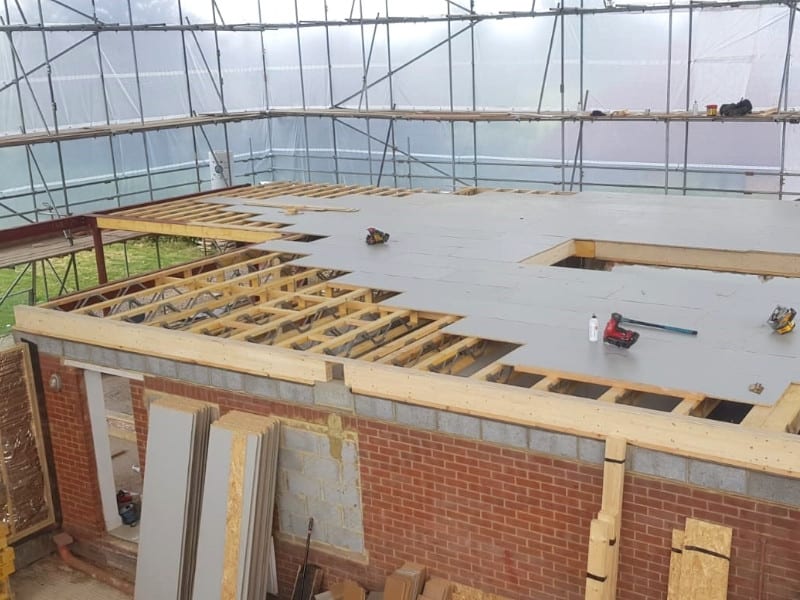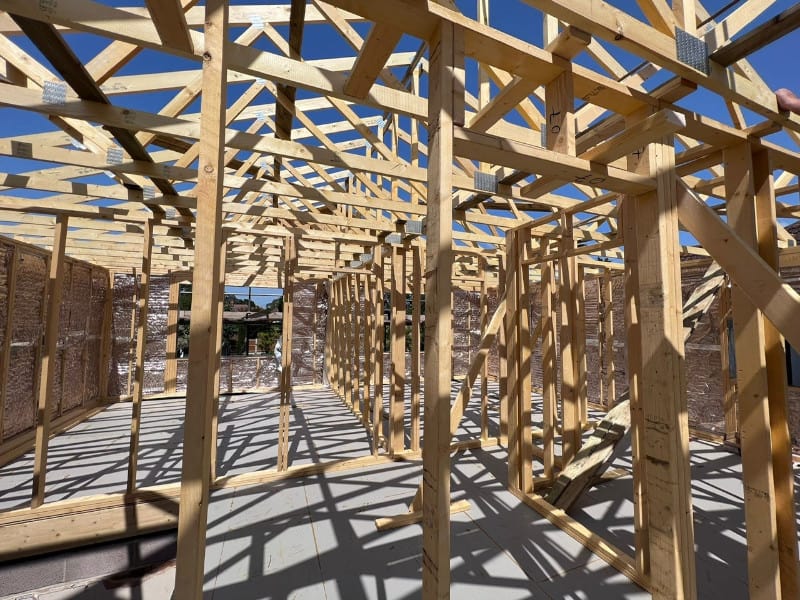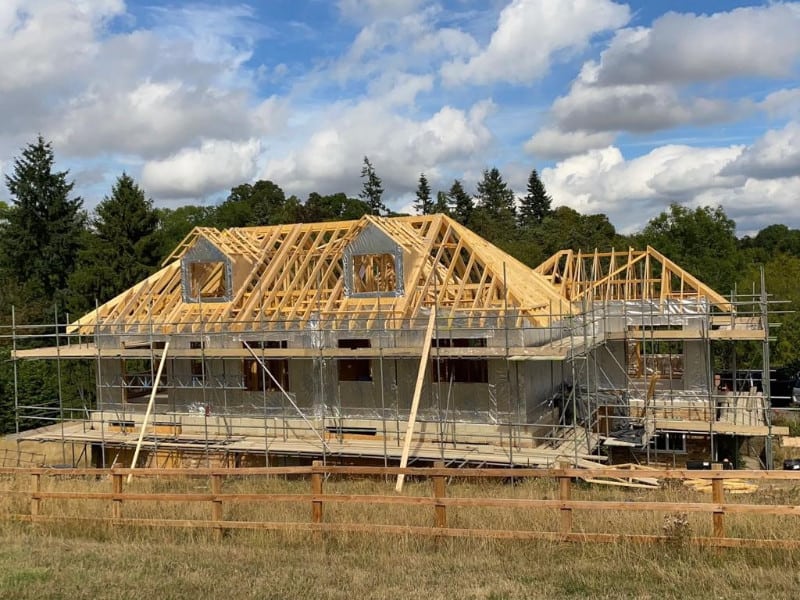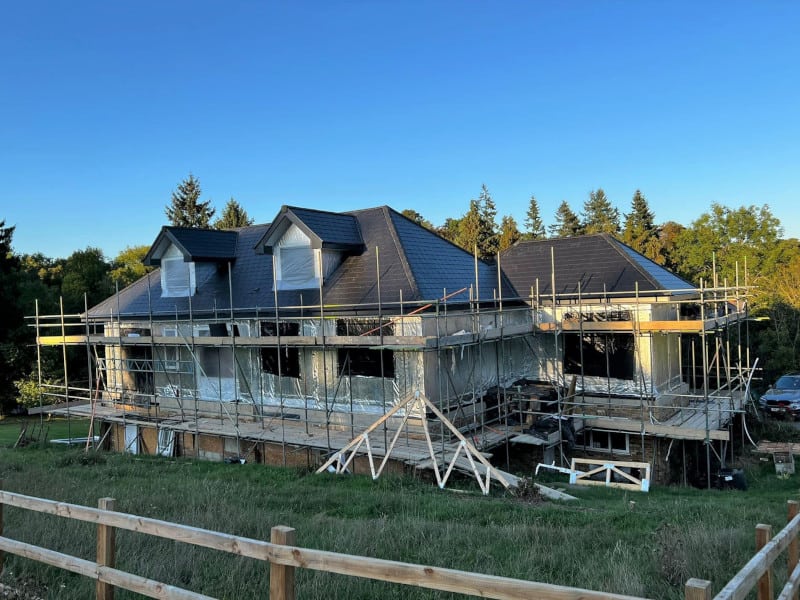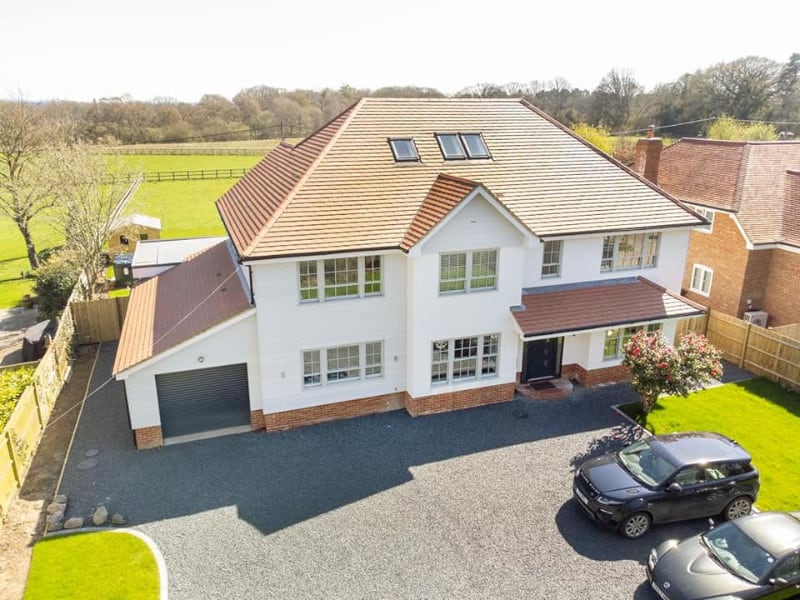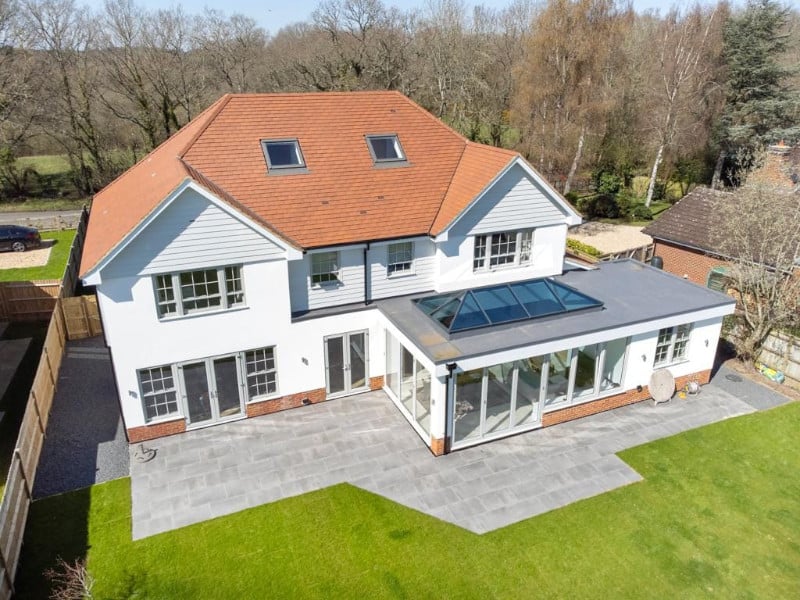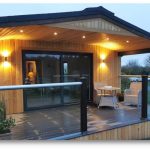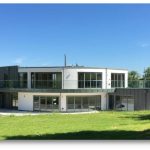How to extend your bungalow upwards with a prefabricated timber frame
If you are thinking of renovating your existing bungalow and wondering how to go about this by creating more space, adding value and a more comfortable living area…Vision is here to help!
Vision have supplied and installed a range of timber frame extensions to existing bungalows in the South of the UK. We have a wealth of knowledge with both timber frames and construction as a whole.
The increasingly popular bungalow to house conversions offers homeowners the opportunity to add an additional storey to their existing ground floor as well as extending the ground floor to create perhaps a larger kitchen/dining area. You can see some of the different bungalow to house conversions we’ve undertaken on our Bungalow to House Conversions page.
One of our very first bungalow to house conversions, this chalet bungalow in Highclere was completely transformed, and doubled in size with the assistance of our open panel timber frame systems.
You can see the range of different bungalow upwards extensions we’ve undertaken on our Bungalow Conversions page to get some inspiration!
So this is how other customers of ours have transformed their existing bungalows, but how will you start yours?
Vision always advises that before commencing the design process, see how the foundations are looking underneath your bungalow external walls. We call this a trial hole, and it will help a structural engineer to advise if the footings are suitable to take additional loadings above the ground floor walls. You can dig the hole by hand or with a machine, roughly 1 metre deep should get you down to your existing foundations. If you’re unsure or need more advice, you can just give us a call 01189 712181.
Your existing bungalow roof is removed and the posi metal web joists that Vision manufacture are installed above your existing ground floor walls (whether brick or block) with chipboard flooring then installed on top of these to create your new first floor level.
Vision prefabricates all the timber frame components in our own factory based in Beenham, West Berkshire which we always invite our customers to come and visit.
So now you know the basics of the timber frame process for extending upwards onto your bungalow, why not extend your discussions to us directly where we can provide more information on our products and services?
You can call us directly on 01189 712181 or email us at info@vision-dsl.com. Vision can assist with the design stage right through to manufacture and then install with additional services offered dependant on location. You can read our blog articles with advice and informationfor self-builders.
To keep up to date with our latest projects and company new, why not follow us on our social media pages…
Read more about the services we provide to builders and developers on our Builders and Developers page. You can also read blog articles about Builders and Developers Projects that we have completed.


