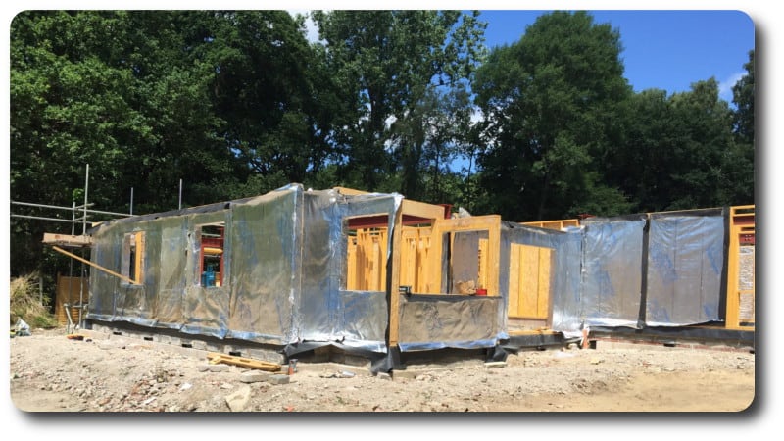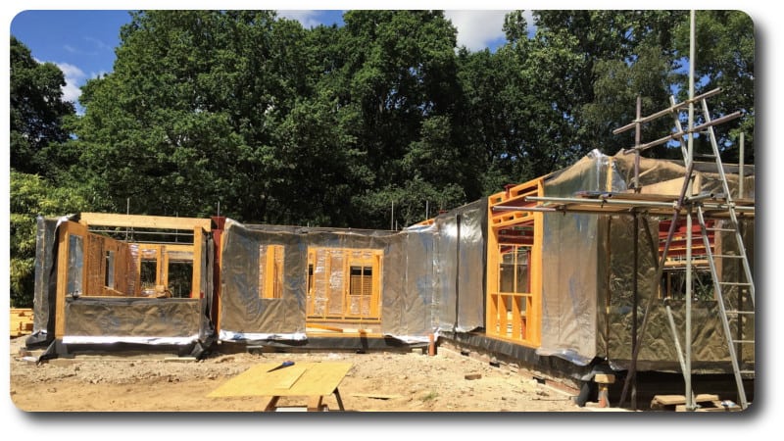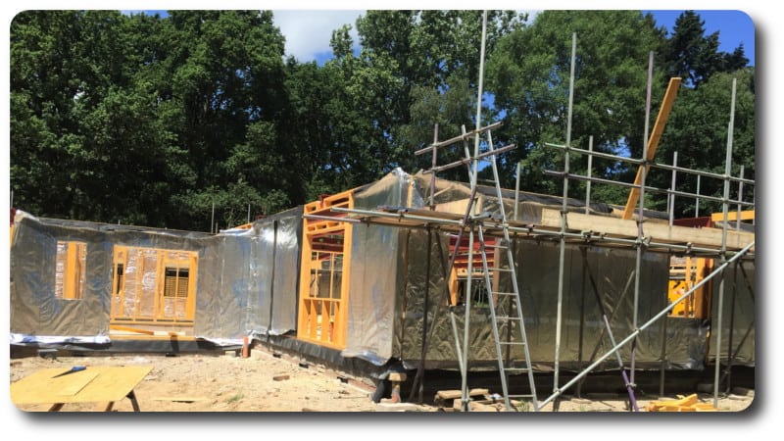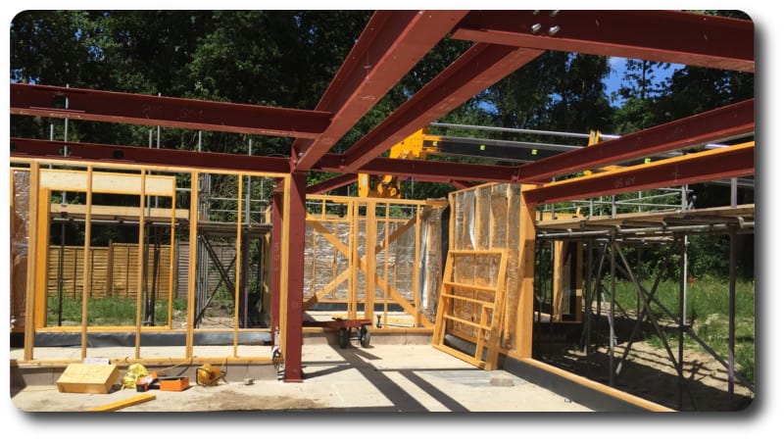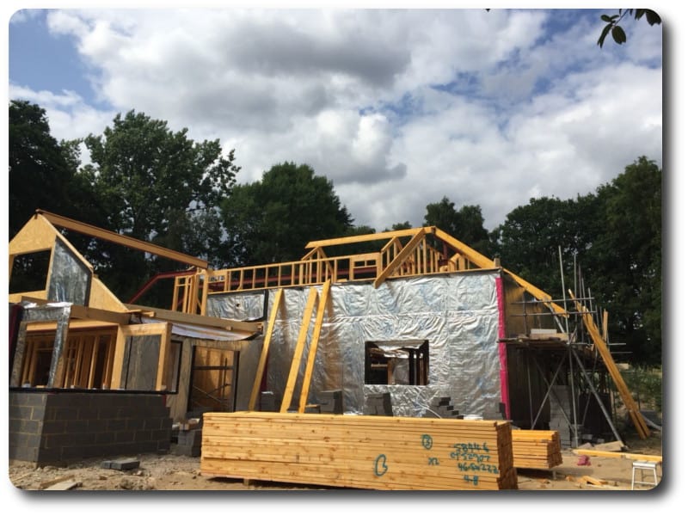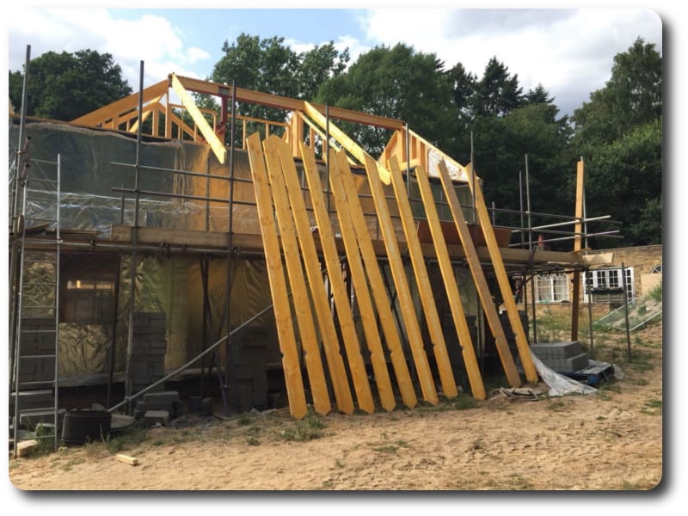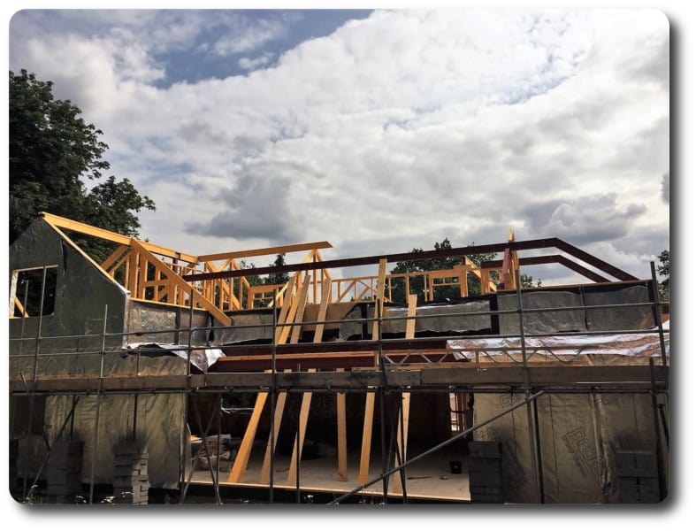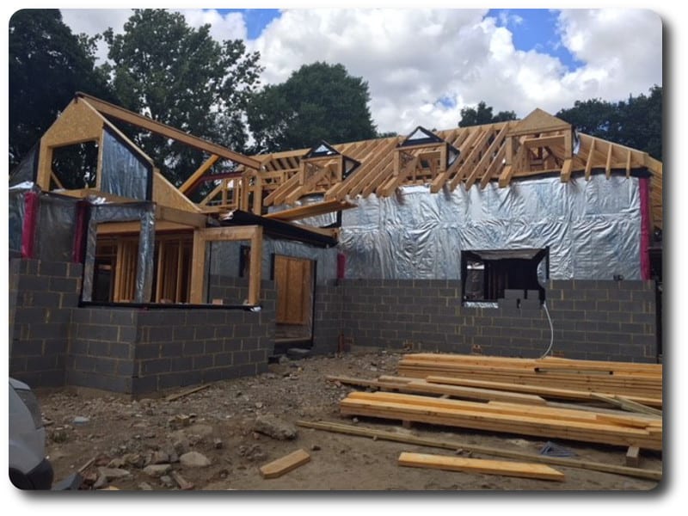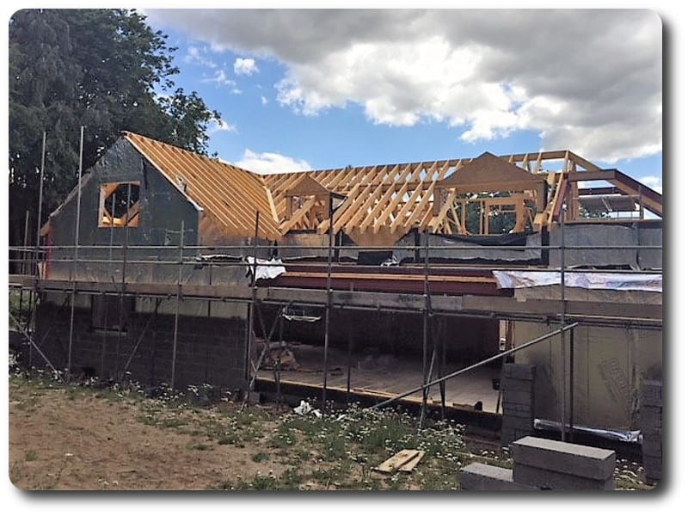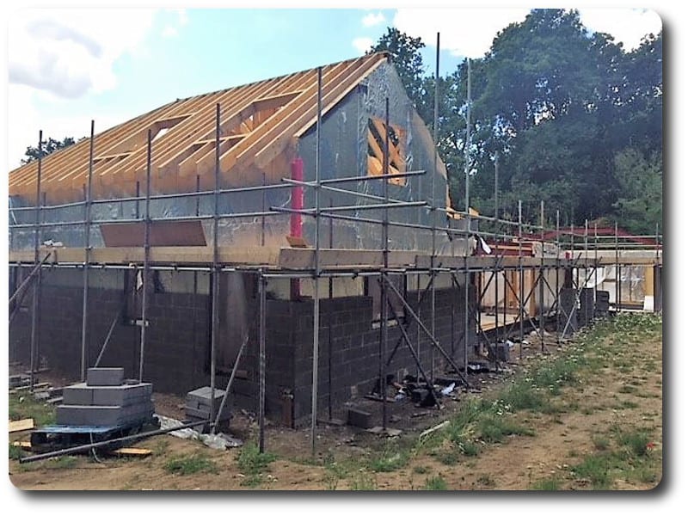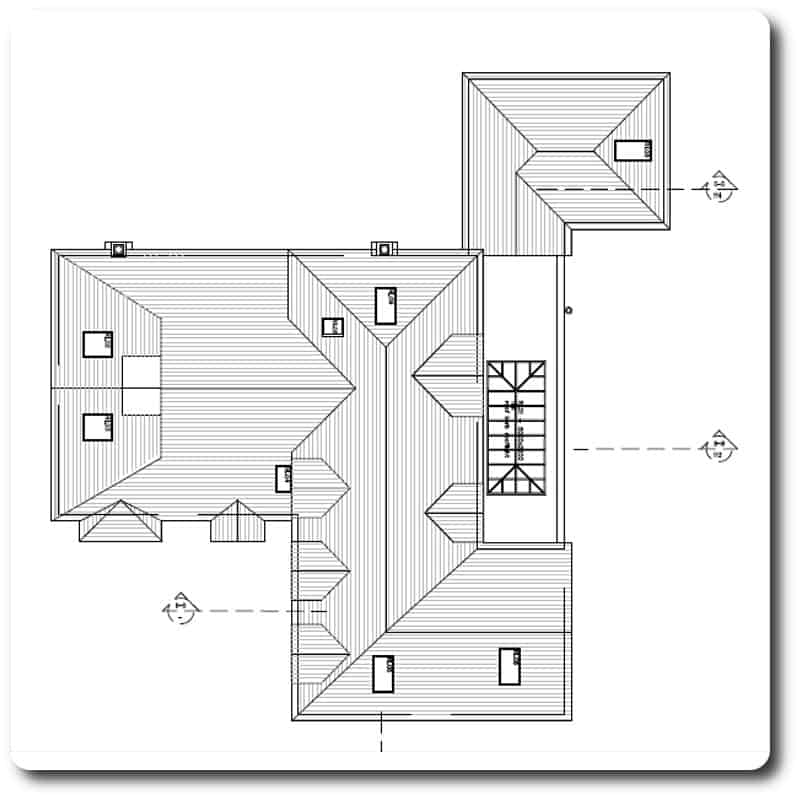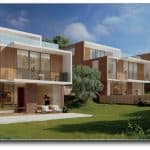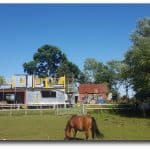New Build Timber Frame Home in Wokingham
Vision Development have been contracted to provide the timber frame for a new build home for our client in Wokingham.
The manufacture of all the panels took under 10 days including insulating, and with our experienced installation teams on site, all the ground floor and first floor panels (external and internal) have been fitted with the roof to be completed in the coming days (see below for the roof plan which is all to be traditional cut).
The footprint of the new home is 364m2 with a lot of requirement for steel due to the open plan layout for the ground floor. The house will feature a large kitchen/dining/ family room with TV/play corner and 8 large patio windows facing the garden.
Below are some photos of our progress so far…
The complete timber frame panel is manufactured within our own workshop facility in Beenham which consists of TF200 Thermo Breather Membrane, 9mm OSB3, 140mm Timber Frame and 105mm Hybris Insulation. The internal face of the external wall panel is left open for the first fix services to complete their works. The internal face of the panel will then require the Multi Foil Insulation with built-in vapour control battened down to the panel ready for plasterboarding.
We shall provide more photos as the build develops with photos of the home with its final finishes so please keep checking back on our website for updates.
If you have your own self-build home you wish to discuss with us, then please get in touch with us on 0118 971 2181 or email through your plans to us at info@vision-dsl.com. We look forward to hearing from you. See our website for further details on how we can help self build.


