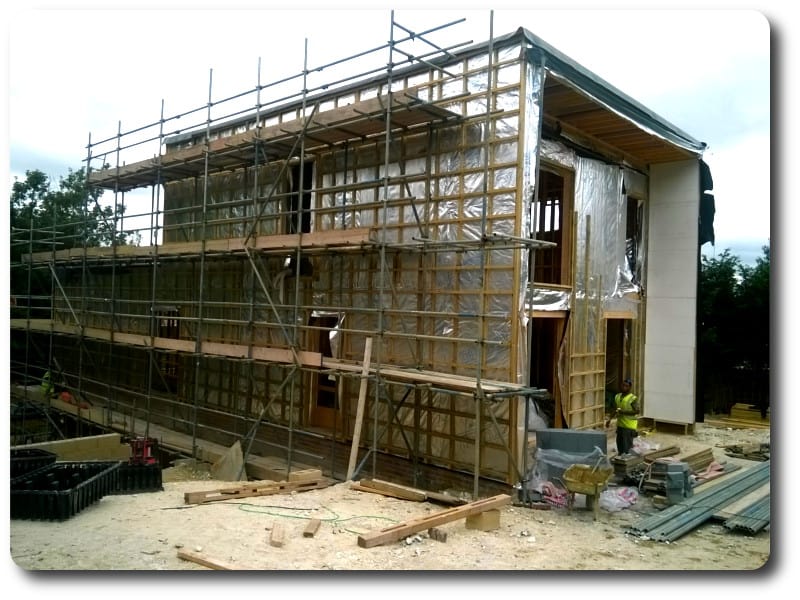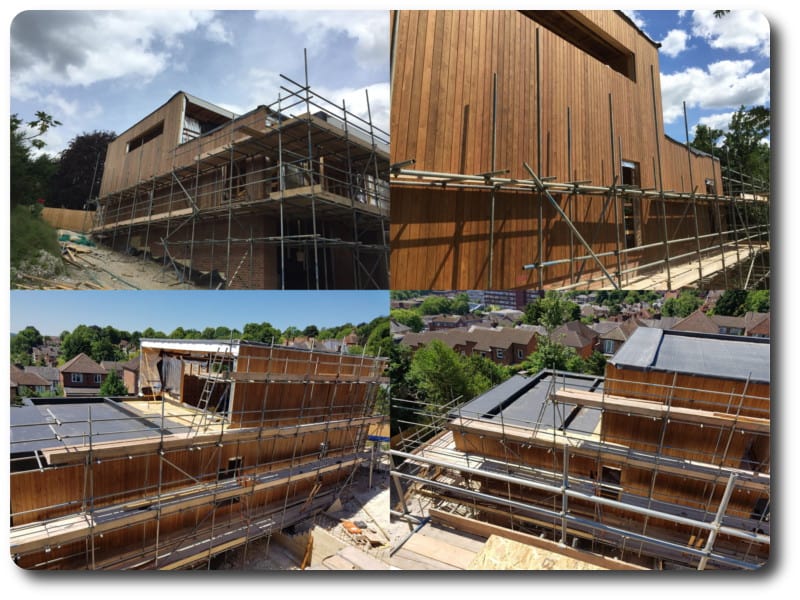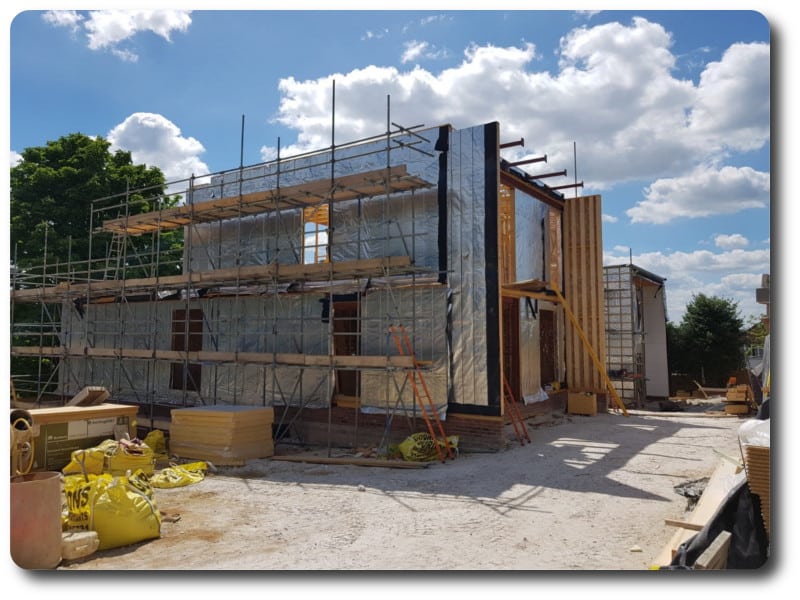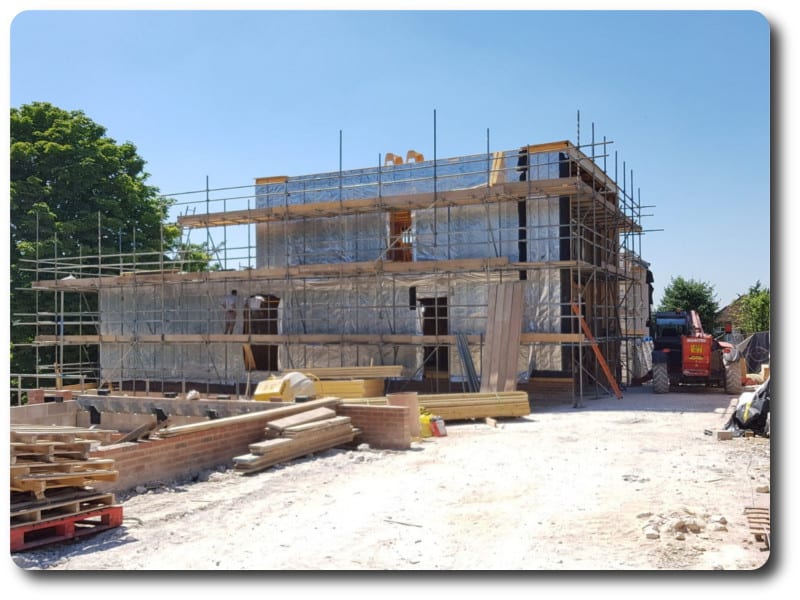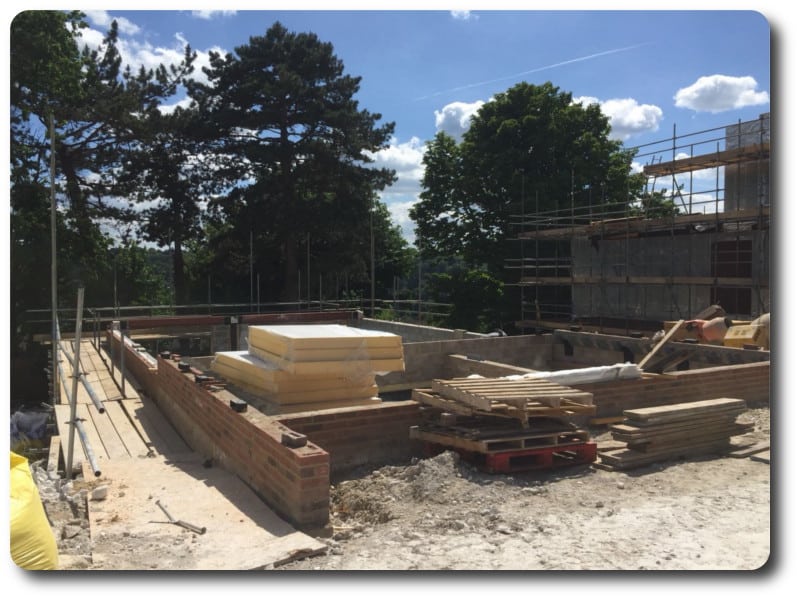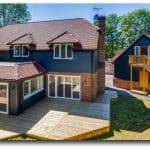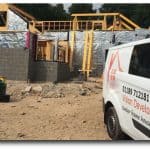Four New Build Timber Frame Luxury Homes in High Wycombe
Vision Development are currently working with a developer based in Buckinghamshire providing the timber frame structures for 4 new luxury ultra-modern 4 bedroom timber frame homes which will become ‘South View’ overlooking the Wye Valley to the South.
With lots of glazing to the properties incorporating floor to ceiling windows the timber frame also required steel beams and posts throughout the structures along with our posi metal web joists creating floor levels as well as the flat roof which will hold solar panels. The homes feature a terrace as well as balcony to the first floor providing unobstructed views in the private gated complex.
Vision have manufactured and supplied the timber frames for two of the houses so far and will be installing the third over the coming weeks. The fourth house will be fitted in September 2018. We have followed a sequence provided to us by the developer and his site manager of completing house by house, starting with Plot 1, of which you can see photos below.
As the four houses follow the same design, the install is made easier after the first house is constructed. Plot 2 was installed within 19 days and the roof boarded in ready for the roofers to install the roofing membrane.
As the third and fourth house are installed on site, we will keep our readers updated via our website and social media, so please keep checking back.
If you are a developer looking to commence your own timber frame development, please get in touch with us directly on 0118 971 2181 or email the project to us at info@vision-dsl.com.


