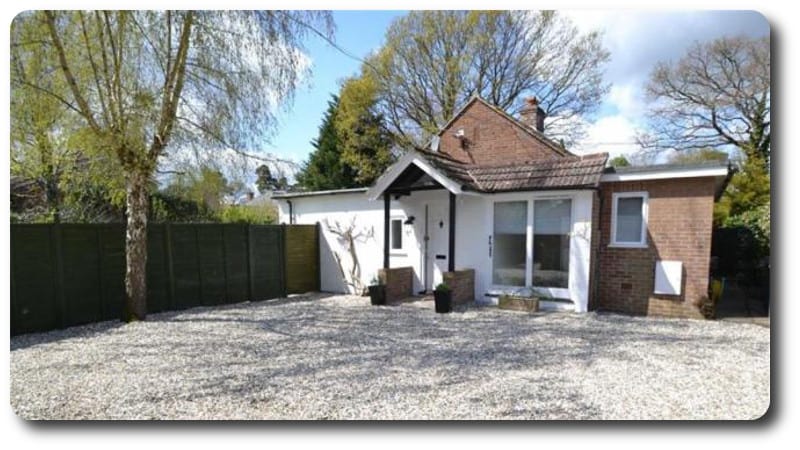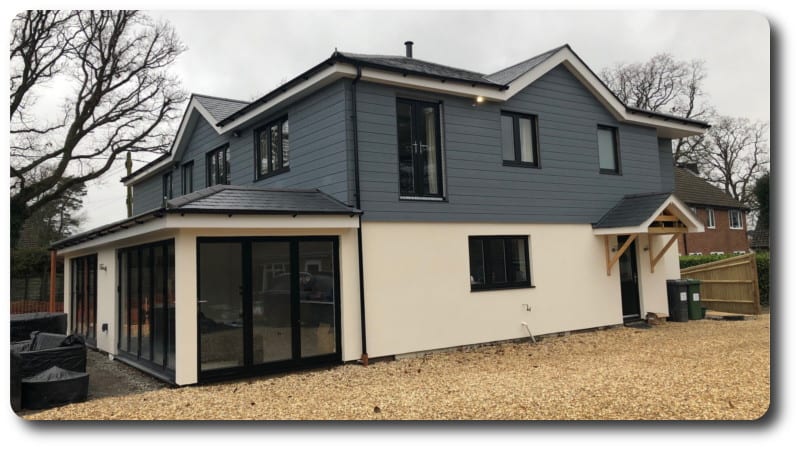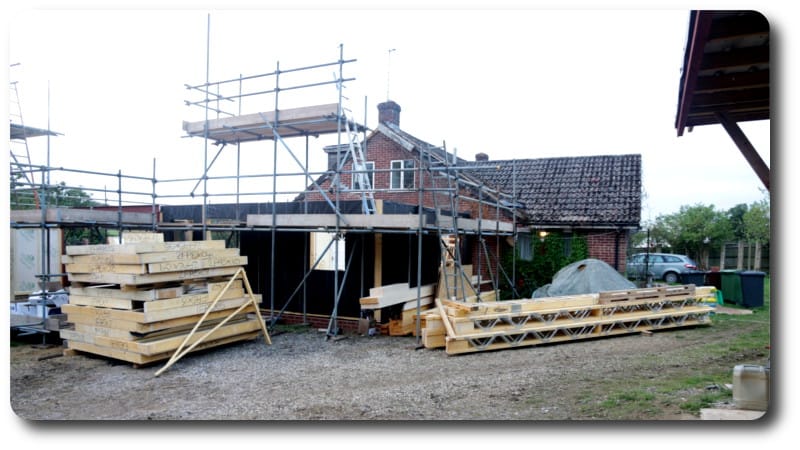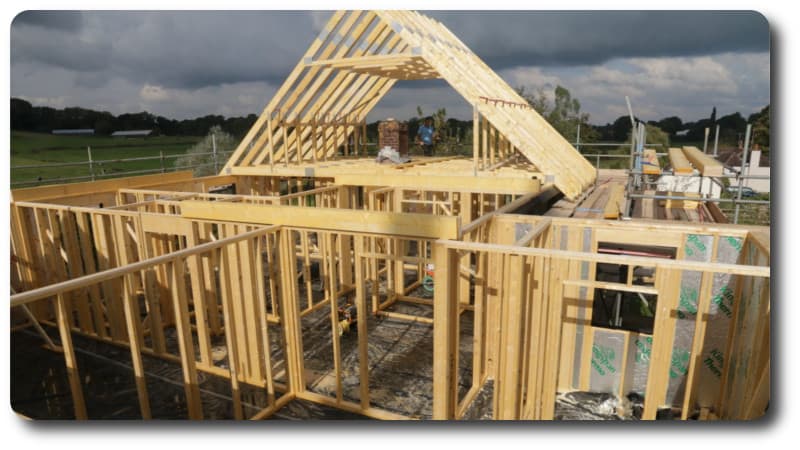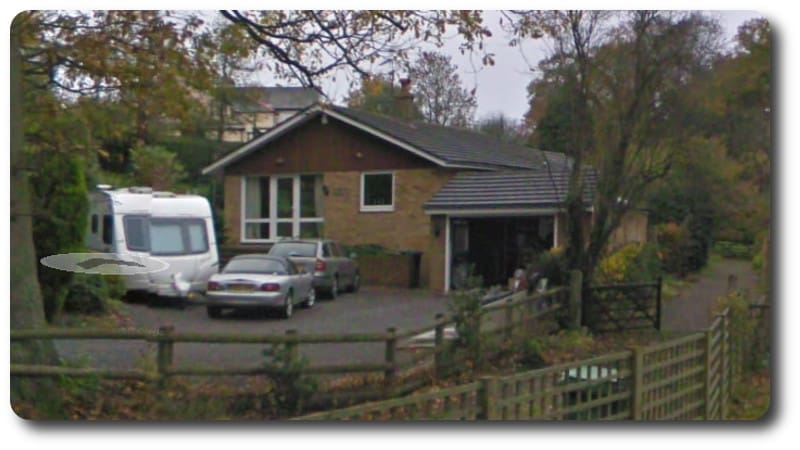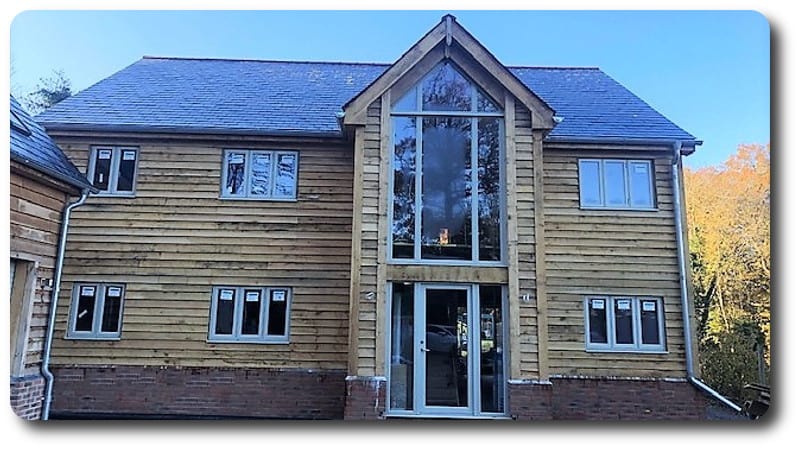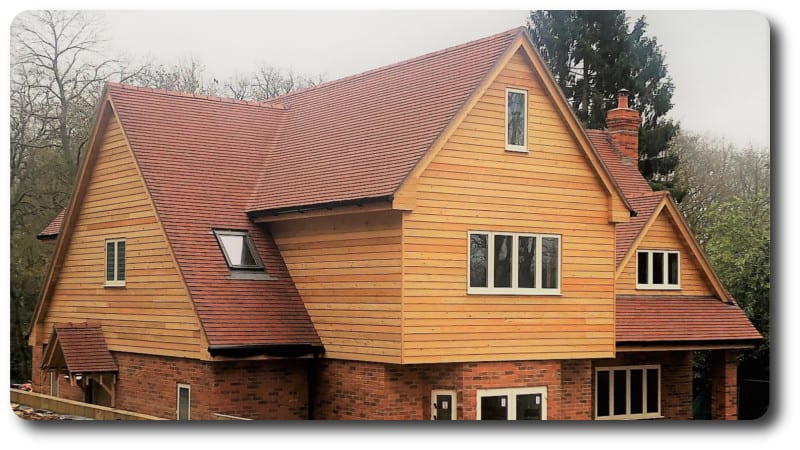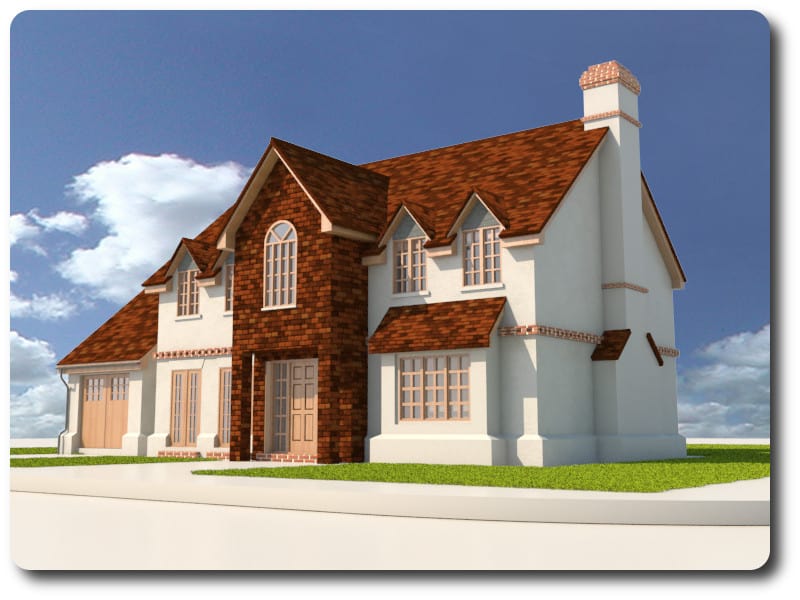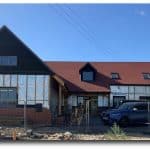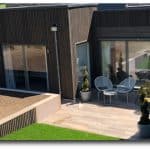Extending or Replacing?
Many self-builders contacting Vision have decided upon purchasing an existing property on a plot that suited their needs, but the house there already, didn’t quite hit the spot. Some may have bought the property looking to completely transform it into their dream home with the use of extensions, but after adding up the costs involved to complete such a project, decide that replacing was far more cost-effective.
Extending an existing property becomes more attractive to self-builders when the property has been their family home for a number of years (meaning there is also an emotional attachment) therefore, tearing it down and starting again, may not be the chosen way forward. Another benefit of extending, means on many occasions, you can remain in the property with little disruption (particularly using timber frame) and alongside weighing up the size and design of the extension you are proposing, it may be more economical to extend rather than a new build.
We have tried to come up with the main pointers to consider when deciding upon extending or replacing your home, but if you have any further questions or would like some advice, please get in touch with us directly.
-
Assess the Design

-
Which Areas of Your Home are you Looking to Renovate?
Take a look at the existing areas of your home that would either need updating or a complete over-haul. How recently were the plumbing and electrics installed, will these need to be ripped out to make way for the new extension? If you’ve recently had rooms re-decorated, or new appliances and fixtures fitted, although smaller value items, these may be affected by the addition of a new extension and ultimately incur additional costs. Click on the below photos for details on a first floor timber frame extension for our Clients in Highclere.
-
How Much of Your Existing Property is Left?
Once you have completed the design ideas for the re-modelling to your home, assess how much will be left? If you have gone for an ambitious renovation, leaving a couple of existing walls, evaluate the cost for re-building these as looking to keep them maybe a costly choice. See below a major transformation to existing chalet bungalow Vision completed for our Clients in Highclere.
-
VAT Considerations
An important factor to consider when deciding upon extending or replacing are the VAT implications. The larger the scale of extension, which may cost in the region of £150,000-£200,000, will incur the full 20% VAT, in comparison to a Zero rated new build of approximately £272,000 (based on 160m2). Assess the additional space you are adding, include for the VAT and this will better inform you if new build is the better option.
-
Extension Works are More Expensive
When beginning the process of re-designing your property, you may be looking to have an idea of budget costs, before taking the leap into obtaining planning permission. To do this, you will reach out to local contractors, provide sketches, drawings and photos of your existing property to obtain estimates for the works. It is notoriously difficult to obtain fixed costs for remedial works to an existing structure including extensions, with costs reaching £2,000m2 (plus VAT of 20%) as they usually include for more expensive elements like kitchens and bathrooms (which are more evenly spread out with a new build). It is also very hard to foresee the works needed for an existing structure prior to commencing works and once the existing structure is ‘uncovered’ remedial works are almost certainly required. You can use our self-build calculator page to understand the costs involved with a new build timber frame house by clicking the photo on the right.
-
Cost Uncertainty With Extending
Upon deciding you are going to extend rather than replace, there will be a certain amount of works to the existing property before the new construction works can commence to create your new extension. These works will include structural requirements to take the new timber frame extension, removal of existing walls, floors, cabling, plumbing and any issues with the existing roof structure addressed. These preparatory works do not always run to a certain timescale and incur additional labour costs (with the addition of 20% VAT). These works are what are required to get you to the point of actually starting the new building works and if you weigh these up against the cost of starting a fresh with a new build (that may only require demolition prior to new groundworks and foundations) you may find that starting a complete new build is the better option. Below is a previous Client of ours who demolished the existing property and replaced with a new closed panel timber frame house.
-
Consider the value and condition of your existing property
Depending on your location within the UK, the plot will have varied in price, but as an example, in the Berkshire area, if you’ve paid £400,000 for a 150m2 house but were looking to extend with a 100m2 extension as well as re-modelling works internally, which you’ve been advised will be approximately £250,000 plus VAT, deciding to re-build will mean you would be looking at spending roughly £450,000 (£1,800 x 250m2).
And although this would be a large saving (£250,000) the condition of the existing home really needs to play a huge part in the decision making process. There will be a reason you have looked at this property and these qualities will have to be thought through carefully and potential for a re-design (reducing the size of the proposed extension) may be the better option for you. If you were looking at purchasing a smaller sized property (possibly an older bungalow of around 70m2) which is listed at £250,000-£300,000 and you required a 200m2 house, re-building will no doubt be the better option.
The re-sale price may not always be a concern if you are looking for the new property to be your forever home, but a shrewd self-builder will speak with local estate agents to be aware of the local property market and if they consider the property to be in a ‘high value’ area.
You may find that one of our timber frame kit houses would be a cost saving option for your self-build project.
There are a number of pages and articles on this site that can help you to decide whether to extend or replace your home…
- Our Timber Frame Extensions solutions
- Examples of our recent Extension Projects
- Our Timber Frame House Kits
- Examples of our recent New Build Projects
- Timber Frame Information & Advice Articles
- Timber Frame Self Build Calculator
We understand there is a lot to consider, but with our knowledge in the industry as a whole, we are here to help with the decision making process and can advise as best we can with tailored advice to suit your specific project requirements.
Contact us directly on 0118 971 2181 or email us at info@vision-dsl.com with information relating to the property you are looking to purchase, or have purchased and the ideas you have on either extending or replacing.


