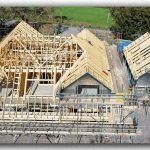Choosing Between Closed and Open Panel Timber Frame Systems for Your House Build Project
Choosing Between Closed and Open Panel Timber Frame Systems for Your House Build Project
When embarking on a house build project using timber frame construction, one of the key decisions you’ll face is whether to opt for a closed or open panel system. Both options have their merits, and the choice ultimately depends on your specific needs, budget, and project timeline. Let’s explore the key factors to consider when making this important decision.
Understanding the Basics
Open Panel Systems
Open panel timber frames consist of a structural frame with external sheathing and a breather membrane. The internal aspects consist of insulation, factory fitted with vapour control layers, and services, typically added on-site. This system provides flexibility and facilitates easy inspections and fitting of first-fix services.
Closed Panel Systems
Closed panel systems are more comprehensive, arriving at the site with insulation, vapour control layers, and internal linings already installed. They may even include pre-fitted windows, doors, and service conduits. This higher level of prefabrication can significantly reduce on-site construction time.
Factors to Consider
Construction Speed
Closed Panels: If speed is a priority, closed panels have a clear advantage. With more components pre-installed in the factory, on-site construction time can be reduced by up to 40%. This can be particularly beneficial if you’re working with tight deadlines or in areas with unpredictable weather.
Open Panels: While equally quick to install as closed panels, open panel systems require more on-site finishing but still provide faster construction times than brick or block building methods.
Flexibility and Customization
Open Panels: These systems provide greater flexibility for on-site modifications and last-minute changes. If you anticipate needing to make adjustments during the build, an open panel system might be more suitable.
Closed Panels: While offering less flexibility for on-site changes, closed panels can still be customised to your specifications during the manufacturing process.
Quality Control
Closed Panels: With more components assembled in controlled factory conditions, closed panels often offer superior quality control, particularly in terms of insulation installation and air tightness.
Open Panels: Although still benefiting from factory-based frame construction, open panels depend more on on-site finishing, which may introduce variability in the quality of the finishes.
Energy Efficiency
Closed Panels: These systems typically achieve excellent U-values and air-tightness due to factory-controlled assembly, potentially leading to better energy performance.
Open Panels: While capable of achieving good energy efficiency, the on-site installation of insulation and vapour barriers may not match the precision of factory-installed components.
Cost Considerations
Open Panels: Enabling easy and accurate project budgeting through factory fabrication allows for controlled and fixed costs, although it is necessary to consider the finishing required on-site.
Closed Panels: While potentially more expensive initially, closed panels can offer cost savings through reduced on-site labour and faster build times.
Design Complexity
Open Panels: These systems offer more flexibility for complex designs or last-minute changes.
Closed Panels: While highly customisable, closed panels require more precise planning and design finalisation before manufacturing begins.
Making Your Decision
- Assess Your Priorities: Determine what’s most important for your project – speed, flexibility, energy efficiency, or cost.
- Consider Your Site: If your building site has limited access or challenging conditions, closed panels may not be the most suitable product due to its requirements for heavy lifting equipment.
- Evaluate Your Design: If your house design is finalised and unlikely to change, closed panels could be ideal. For designs still in flux, open panels offer more flexibility.
- Consult with Experts: Speak with timber frame manufacturers and builders to get their input based on your specific project requirements.
- Think Long-Term: Consider the long-term energy efficiency and performance of your home, not just the initial construction process.
- Budget Analysis: Compare the total costs of both systems, including materials, labour, and potential energy savings over time.
By carefully weighing these factors, you can make an informed decision that best suits your house build project. Remember, both closed and open timber frame panel systems offer the benefits of timber frame construction, including sustainability, energy efficiency, and faster build times compared to traditional methods. Your choice should align with your specific project goals, budget, and long-term vision for your new home.













