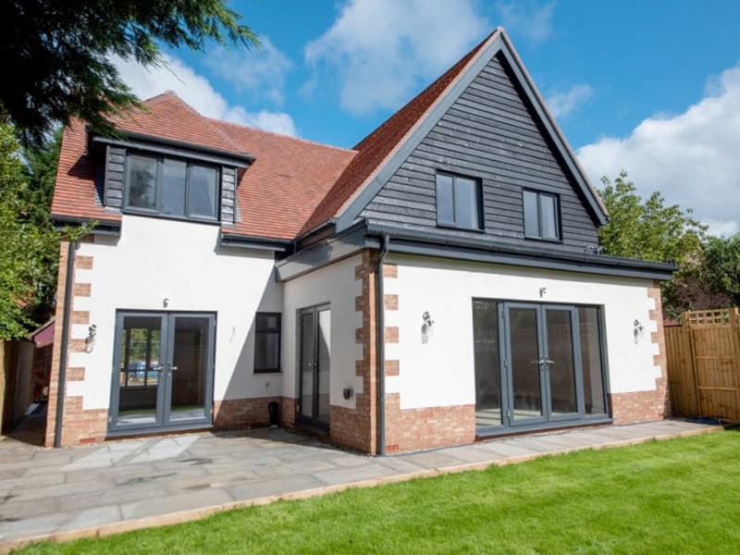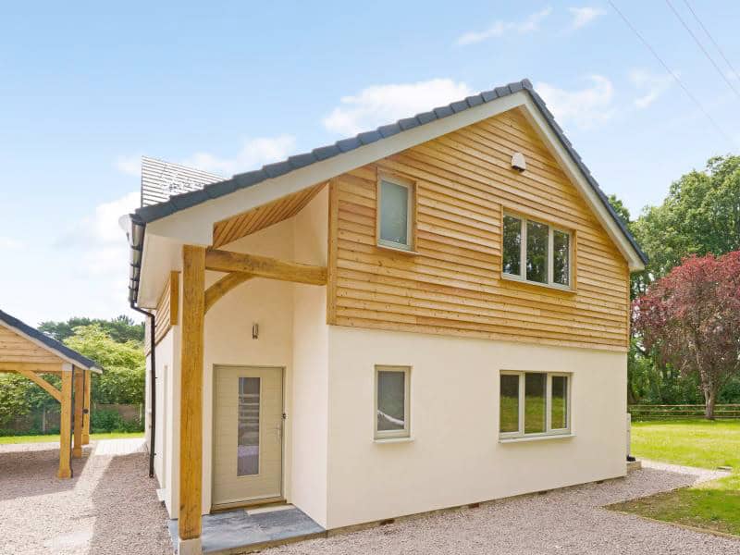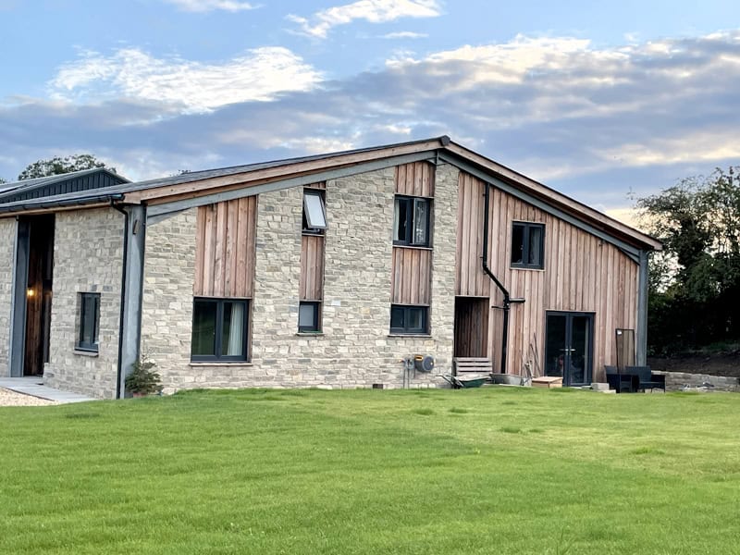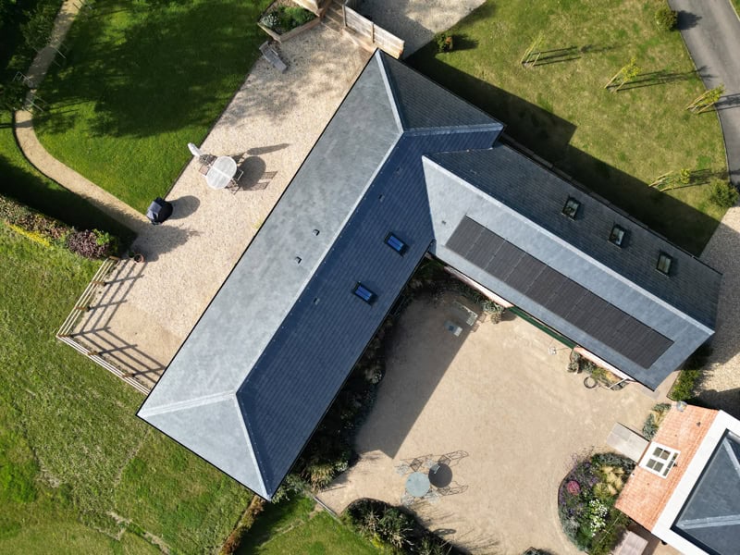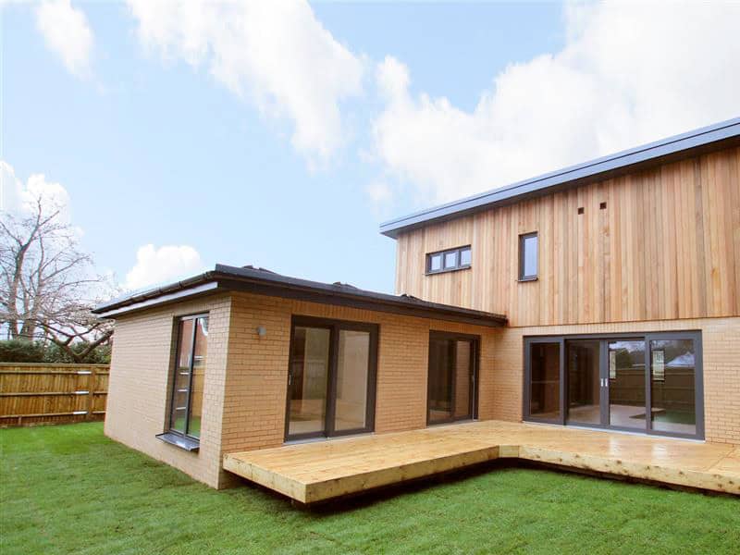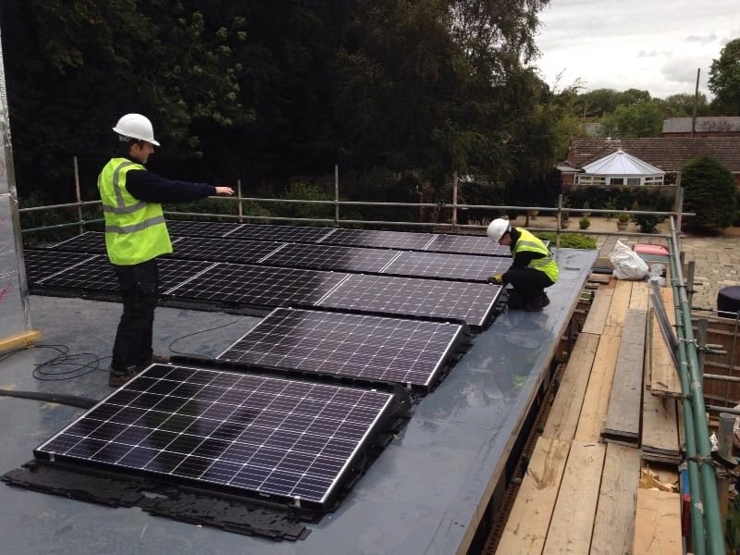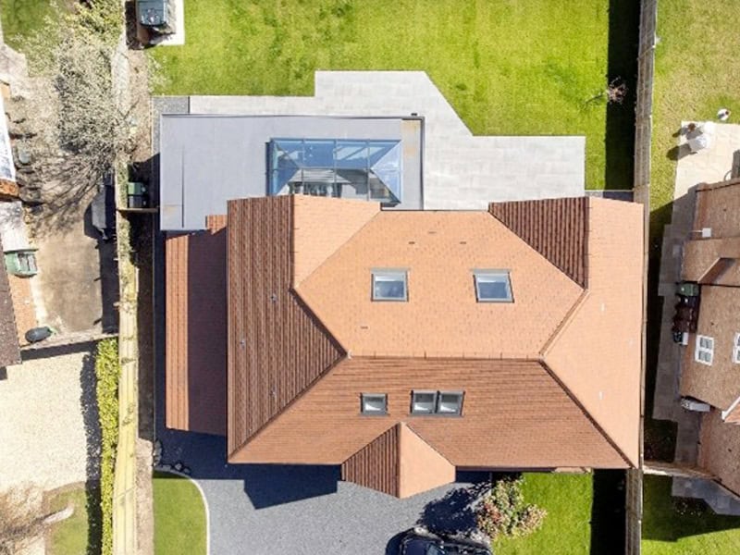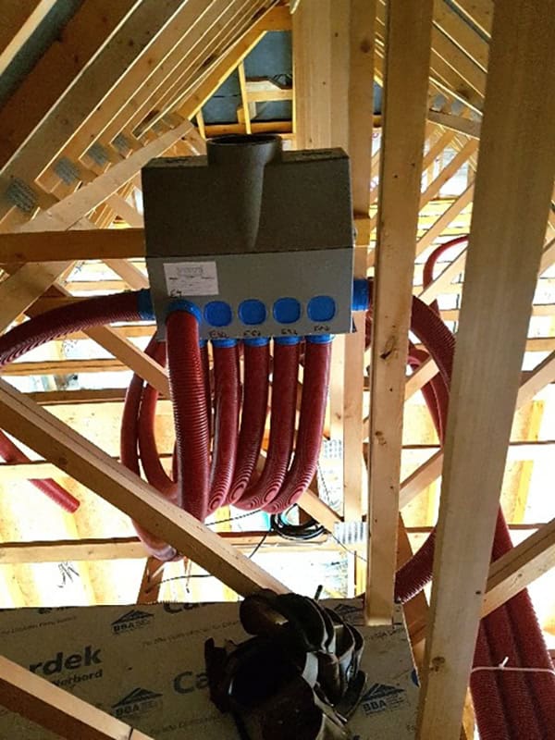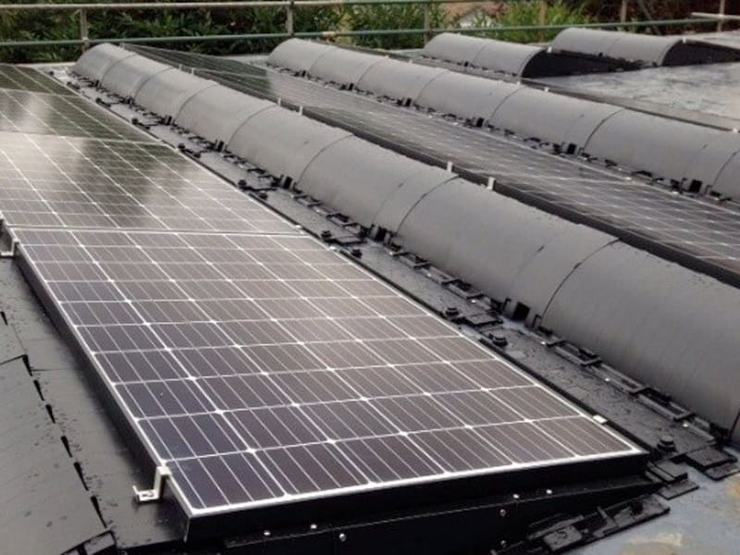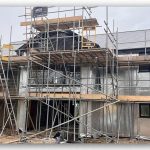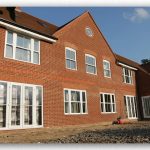How to Choose the Perfect Finishing Touches for Your Prefab Timber Frame Home or Extension
How to Choose the Perfect Finishing Touches for Your Prefab Timber Frame Home or Extension
When building a new prefab timber frame home or extension, the finishing touches are what truly bring the project to life. These details not only enhance the aesthetic appeal but also improve functionality and comfort. Here’s our guide to help you make the best choices for your project.
1. Exterior Cladding Options
The exterior finish is crucial for both the look and durability of your timber frame home. Popular options include:
- Brick or Brick Slips: Offers a traditional look with excellent durability.
- Timber Cladding: Provides a natural, rustic appearance that complements the timber frame.
- Fibre Cement or Metal Cladding: Ideal for a modern, industrial finish.
- Render Systems: A clean, contemporary option that can be customized in various colours.
When choosing cladding, consider factors like weather resistance, maintenance requirements, and how well it blends with your existing property or surroundings.
Here are some homes and extensions we’ve provided with various external facades.
New Build 4 Bedroom Home, Newbury, Berkshire
New build prefab timber frame home built to an EPC rating of A in West Berkshire. Incorporating render, brick and cladding to its external façade.
Abbey View also achieved an EPC rating of A and features a modern rendered finish with a timber cladding and oak features.
Timber Frame Barn Conversion, Cirencester
Barn conversion using prefabricated timber frame panels utilising the local Cotswolds stone with a blend of natural timber cladding.
2. Roofing Materials
The roof is a defining feature of any home. Options include:
- Slate, Clay or Concrete Tiles: Timeless and durable, perfect for traditional designs.
- Metal Roofing: Lightweight and modern, suitable for contemporary styles.
- Green Roofs: Eco-friendly and visually striking, ideal for sustainable builds.
- GRP or EPDM Flat Roofing – Modern and sleek as well as robust and durable.
Ensure your roofing choice aligns with local regulations and complements the overall design of your home.
These are some of the roof finishes our customers have opted for with their timber frame structures.
Modern Timber Frame Homes For Self Builders
Self-build customers chose slate tiles for their roof which complimented the brick and stone finish as well as blending well with the solar panels.
The Vision Collection – Hocketts
Hocketts used an EPDM rubber roofing system as well as including solar panels.
Extension Project for Self-Builders
Self-builders who expanded their existing bungalow opted for modern interlocking concrete tiles on the extensive new roof.
3. Windows and Glazing
Windows are not just functional but also a design statement. Consider:
- Expansive Glazing: Full-height windows or glazed gables flood interiors with natural light and create a sense of openness.
- Energy-Efficient Glass: Double or triple glazing ensures thermal efficiency and reduces energy bills.
- Framing Materials: Timber frames offer warmth, while aluminum provides a sleek, modern look. uPVC is also an excellent cost-effective material for windows.
- Passive Windows: Offer exceptional thermal performance. They must be airtight and ‘thermally broken’ – minimal heat can pass through.
Vision provides the supply and installation of a variety of glazing options.
Below are some of the windows and doors we have supplied.
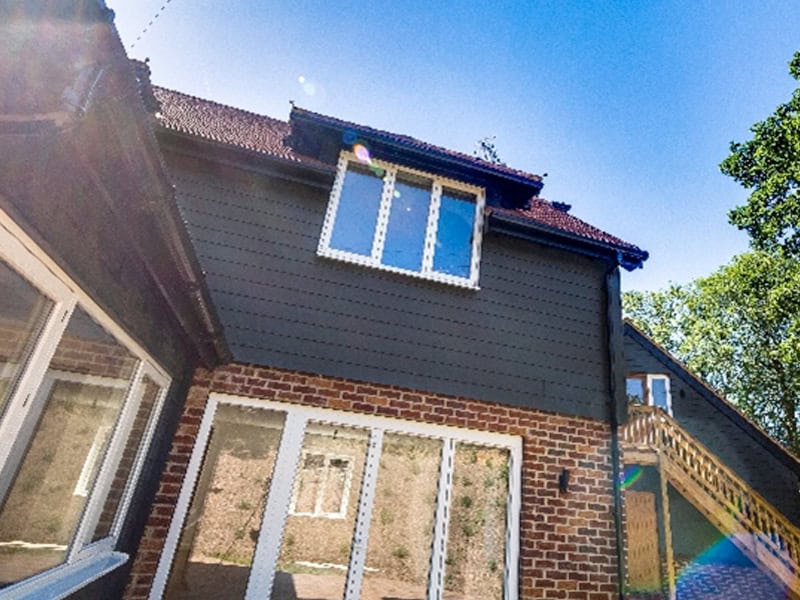
Double glazed timber windows in white complementing the timber frame structure of this new build home.
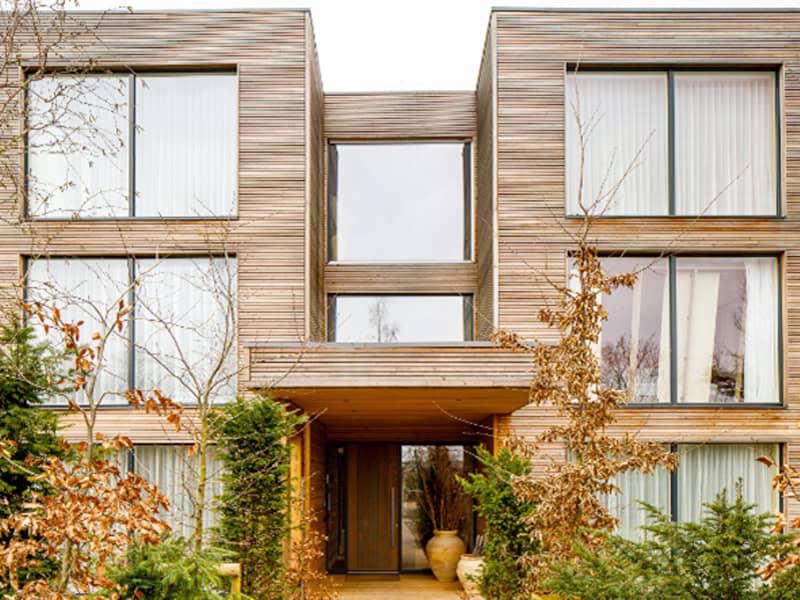
Aluminium clad timber windows, double glazed and in varying colour/RAL options.
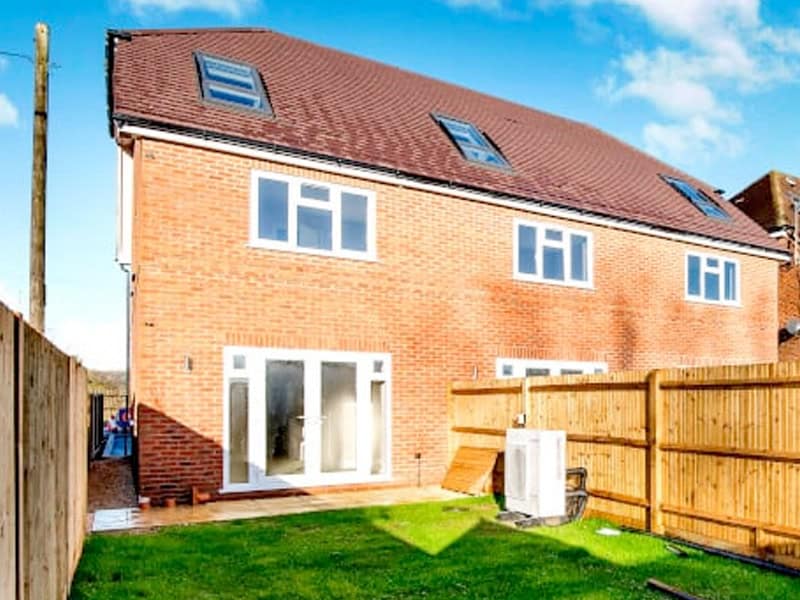
uPVC windows and patio doors feature on this terrace of new build timber frame homes. uPVC is versatile and very cost-effective.
6. Energy Efficiency Upgrades
To maximise comfort and sustainability:
- Install high-performance insulation to improve thermal efficiency.
- Use solar panels or heat pumps to reduce energy consumption.
- Add smart home systems for efficient lighting, heating, and cooling management.
Vision has always combined modern heating technologies with our timber-frame homes. These include air source heat pumps, MVHR systems, solar panels, and excellent insulation within the timber frame structure’s fabric.
Renewable Heating Technologies
MVHR (Mechanical Ventilation with Heat Recovery) that extracts stale air and recovers heat from it before supplying fresh, filtered and pre-heated air back into the home.
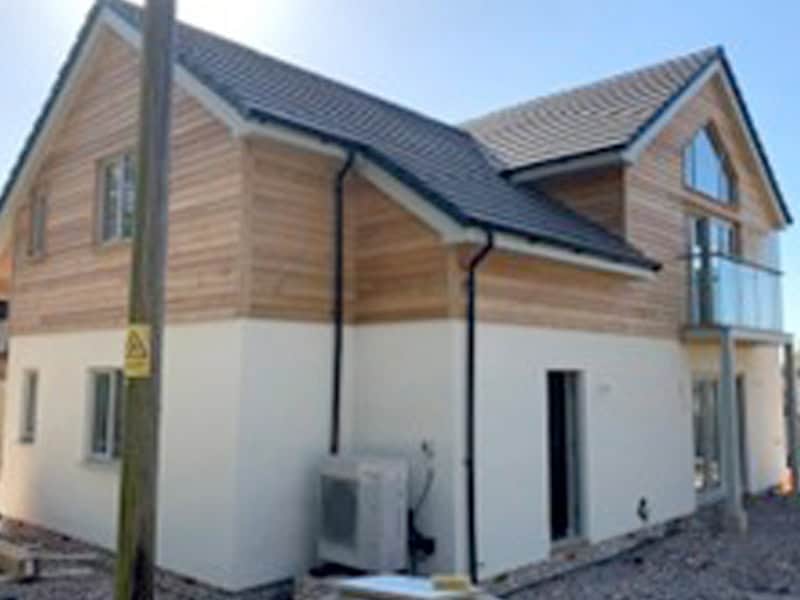
Air Source Heat Pumps transfer heat from the outside air to heat water for heating systems, radiators, underfloor heating and hot water cylinders.
Solar panels on your home convert sunlight into usable electricity, powering your appliances and potentially reducing your electricity bills.
The finishing touches are what make your prefab timber frame home uniquely yours. By carefully selecting materials and designs that reflect your style while prioritising functionality and sustainability, you’ll create a space that’s both beautiful and practical. For expert advice on customising your prefab timber frame project, contact us today!


