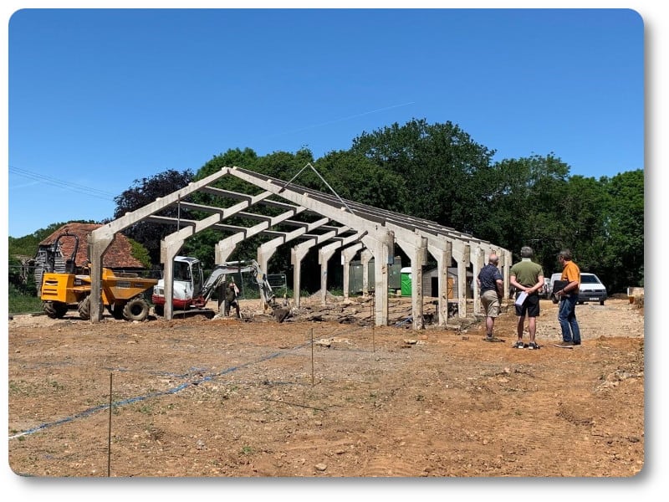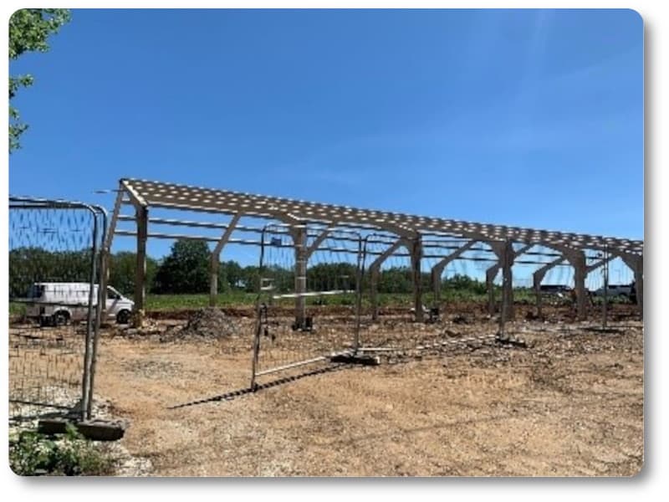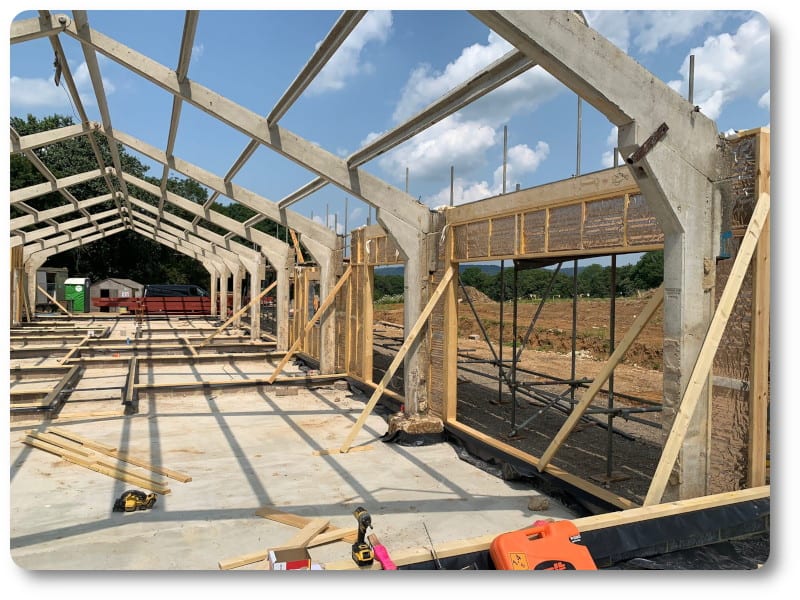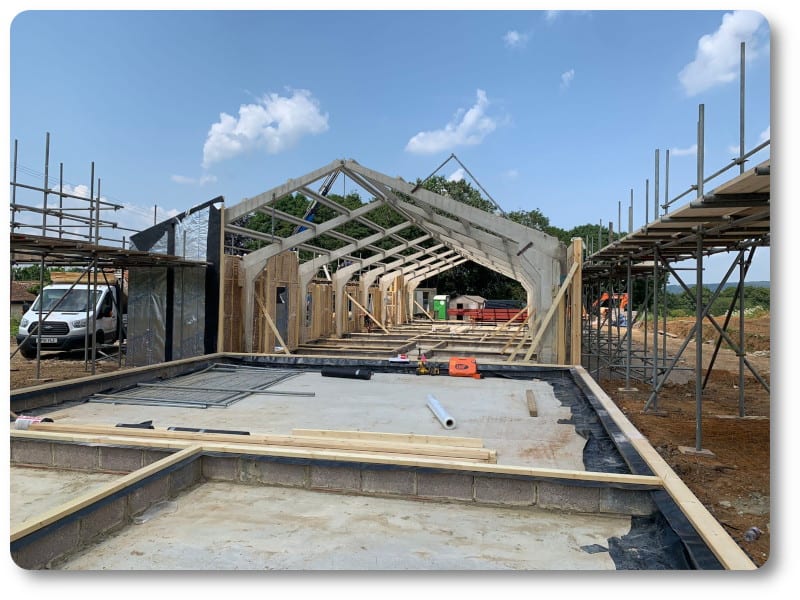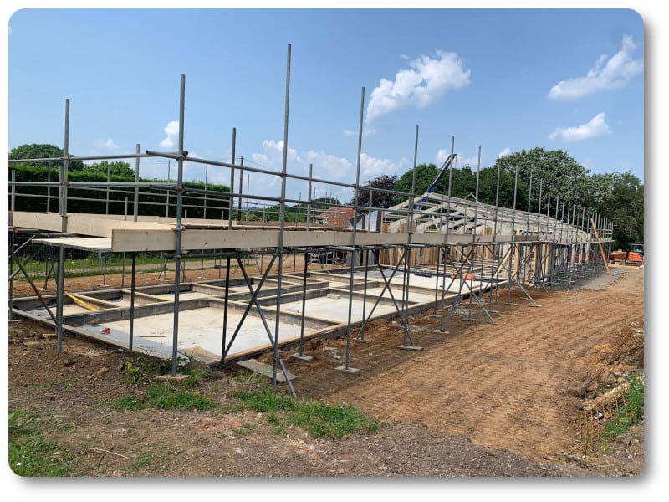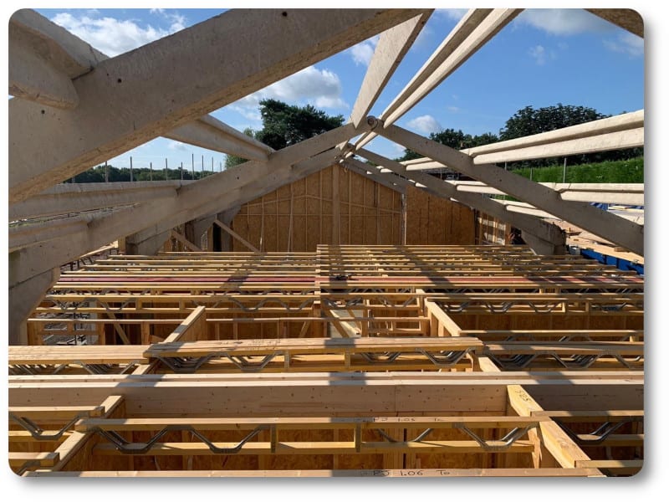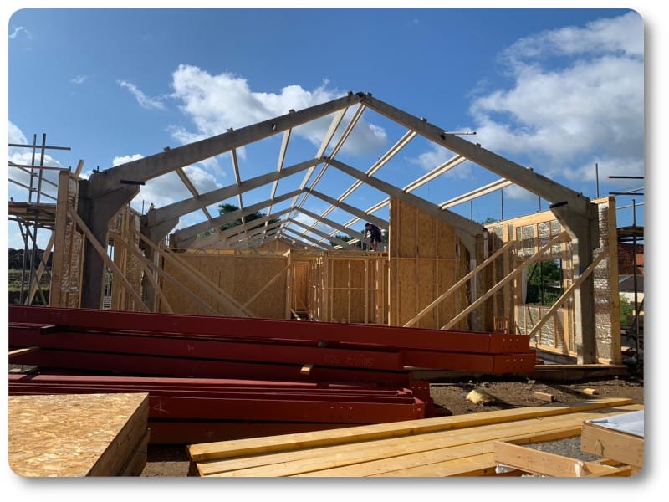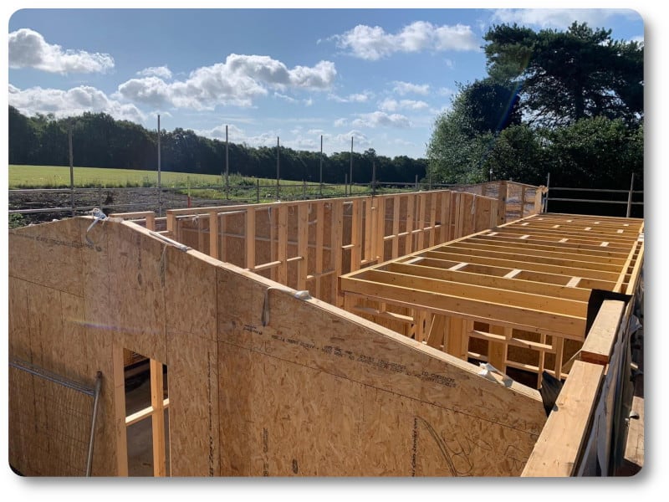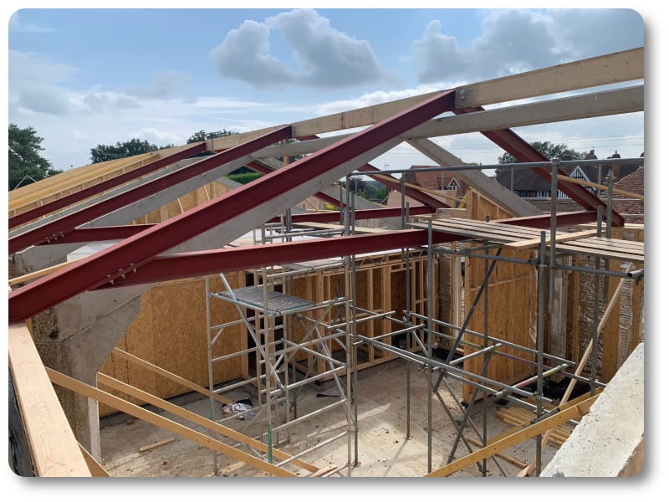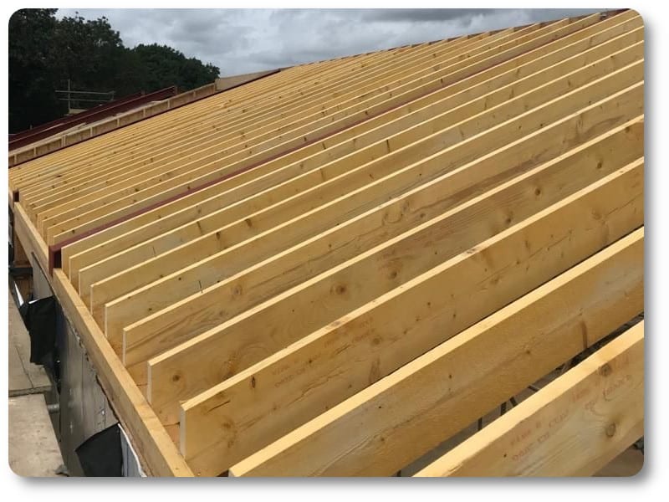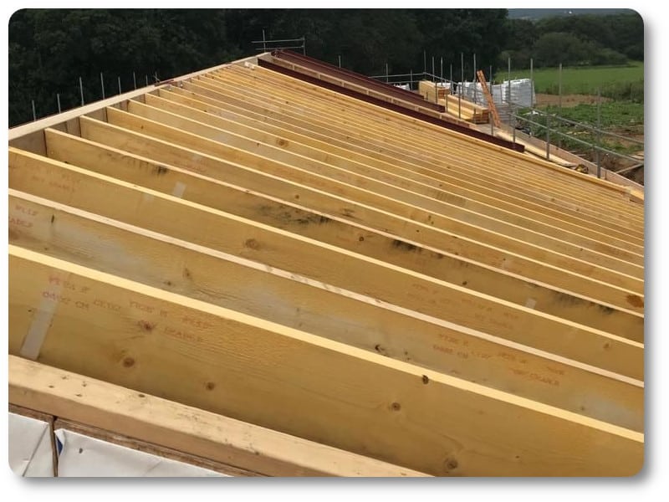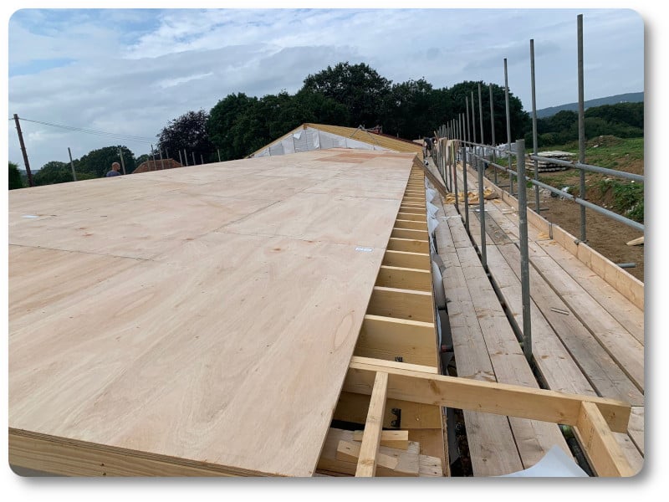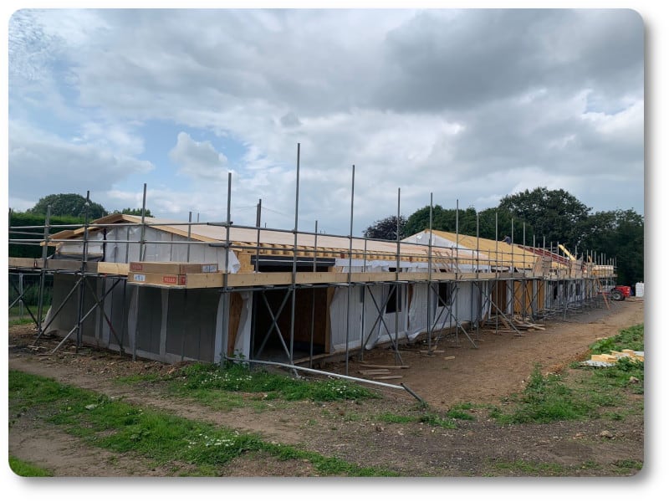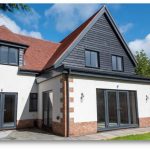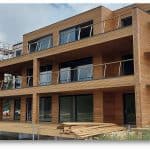Agricultural Barn Conversion in Cranleigh
Converting an agricultural barn gives a unique opportunity to live in more idyllic rural locations whilst also enjoying the comforts of a modern home.
Permitted development rights for change of use of agricultural buildings to residential has meant our clients have created three new dwellings utilising the existing barn’s concrete structure, complemented by timber frame panels.
The benefits of using timber frame for a barn conversion project are that with this style of build, planners may require noise and disruption levels are kept to a minimum. All the timber frame components are manufactured off-site in a factory environment under strict quality controls which also facilitates a rapid construction time. Slimmer external wall construction allows for larger livings spaces which in turn adds value to your property. Thermal performance of the timber frame structure is extremely high and with little to no air leakage, heating bills are considerably reduced.
The flexibility in the design of timber frames allows for them to be built to virtually any style. Adapted to fit around the existing structure and creating new residential homes that blend harmoniously.
Our timber frame construction included 105mm Hybris insulation pre-fitted within the panels achieving a U Value of 0.18 and the roof was insulated with 155mm Hybris insulation and achieved U Value of 0.14.
Below is a slow motion video of the construction.
There is more information on the timber frame conversion of agricultural buildings on our Barn Conversions page.
If you are planning an agricultural barn conversion project, why not see how we can assist with our timber frame services. Email us at info@vision-dsl.com or call us on 0118 971 2181.
You can see other conversion projects we have undertaken over on conversions services page.


