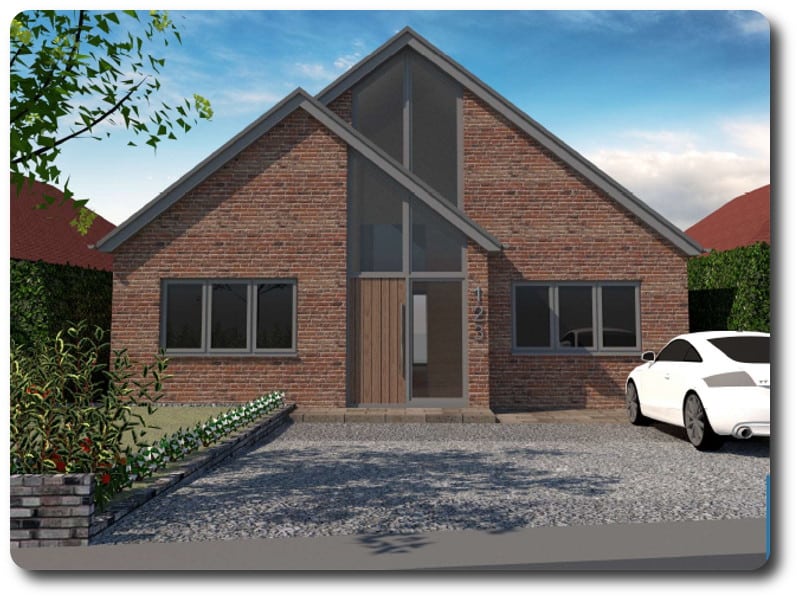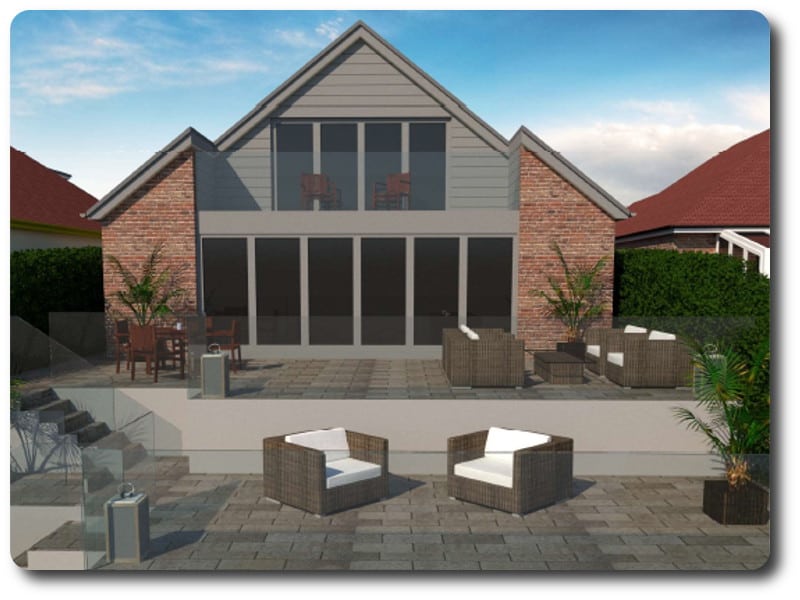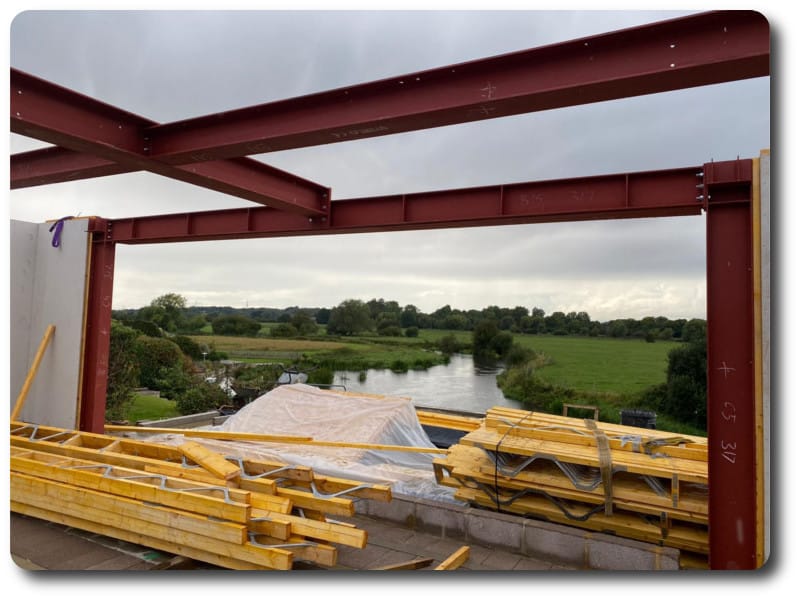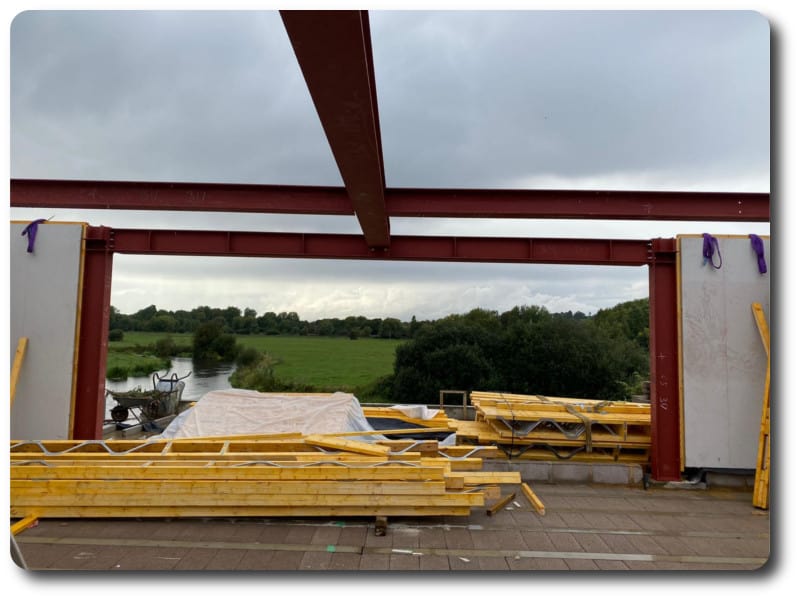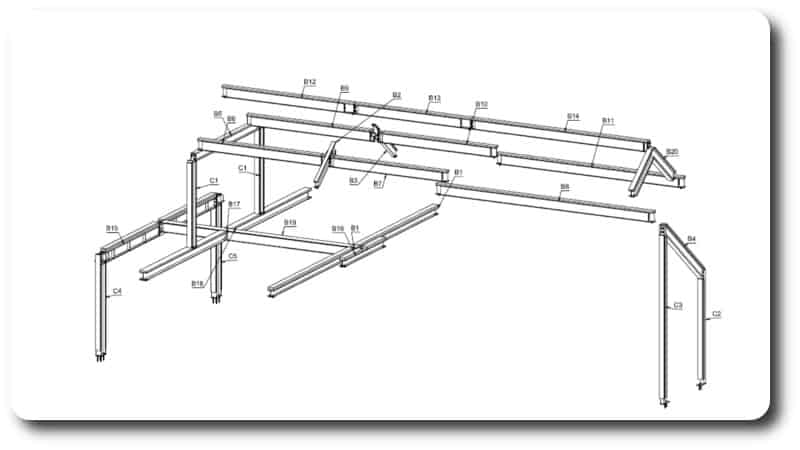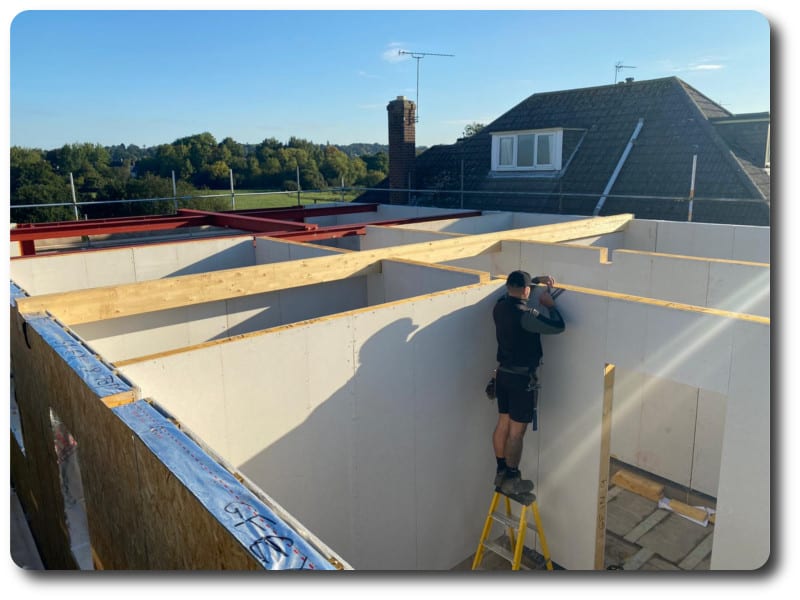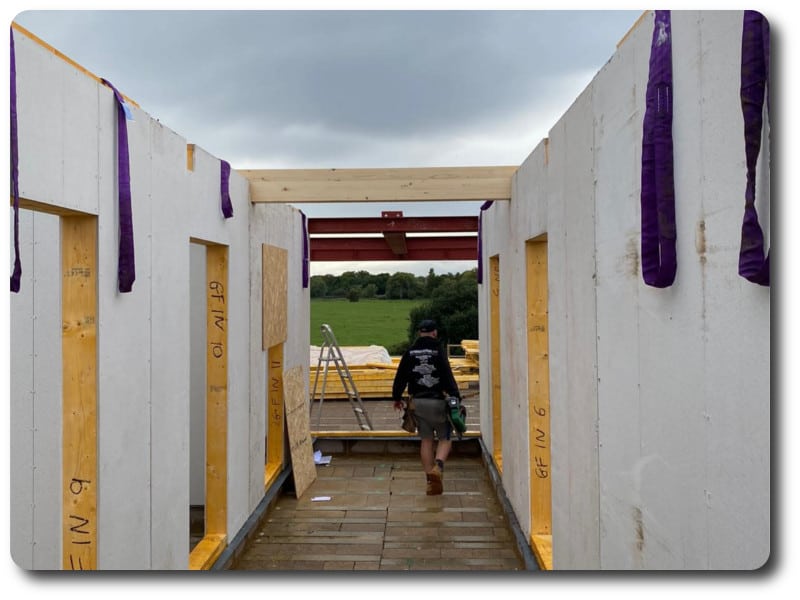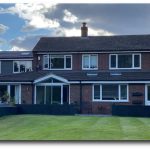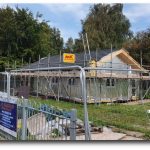Closed Panel Modular Timber Frame Home in Wimborne, Dorset
With fantastic views over the River Stour, this new modular timber frame home’s design takes full advantage with large bi-folding doors to the ground floor and a terrace to the first floor master bedroom. Both openings achieved with the steel frame incorporated alongside our timber frame panels.
Below are CGI’s prepared for the final home by the architect http://tfarchitects.co.uk.
With the use of the steels shown in the photos above a large open plan living area, with fantastic panoramic views, can be achieved. The steel is manufactured by our chosen supplier, delivered to site and then installed by our timber frame erectors, with the use of a crane. The 3D design on the right shows the layout of each of the steel beams within the entire house
The steels sit within the closed panel timber frame panels which for this new build feature 12.5mm Fermacell board to the internal faces of the external walls and both faces of the internal walls. The Fermacell board performs better than plasterboard offering a wealth of advantages including optimum acoustic, fire and impact performance.
The Fermacell board is pre-fitted onto the panels in our factory and protected until they are delivered to site for fitting. The boards have the added benefit of being able to be installed before the building is watertight, to enable ease and speed of fitting.
They are also moisture and mould resistant, impact resistant and offer the best in sound insulation.
This new build home will achieve a U Value of 0.16 with a brickwork external finish.
With a smaller site like this, the need for less materials on site is crucial to allow for important safety measures to be followed as well as a clean and tidy site for the follow-on trades. It also allows for less disruption for the client as all the components are manufactured off-site in a controlled factory environment.
We are looking forward to seeing the complete house when the external finishes are installed. Our client will kindly send us progress photos which we will post on our social media pages for our followers to keep up to date on the project. For more information see us on Facebook, Twitter and Instagram.
For more information about modular homes see our Prefab Flat Pack Homes page.
If you are interested in using our closed panel timber frame system for your own new build, please send over your plans to info@vision-dsl.com or call us today on 0118 971 2181 and we can discuss your ideas and provide guidance on how best to achieve the home that suits all your requirements.


