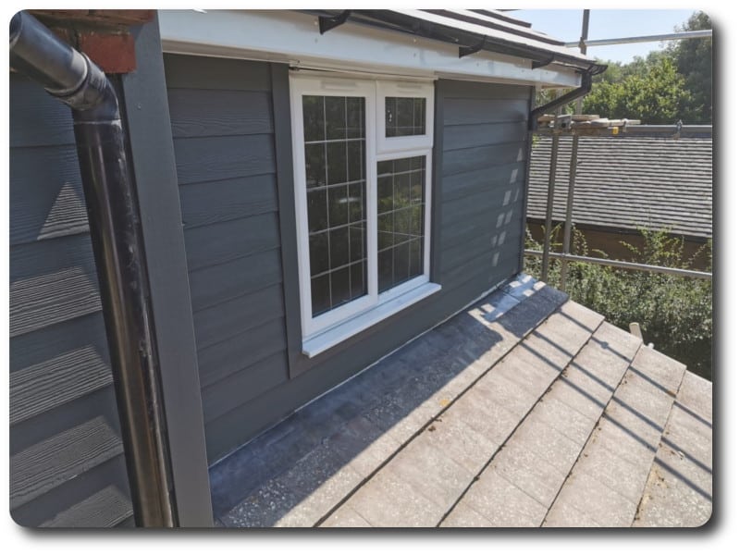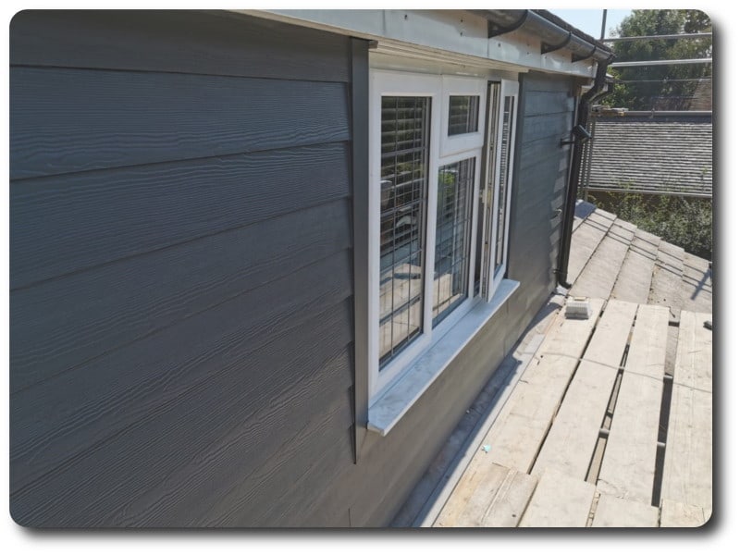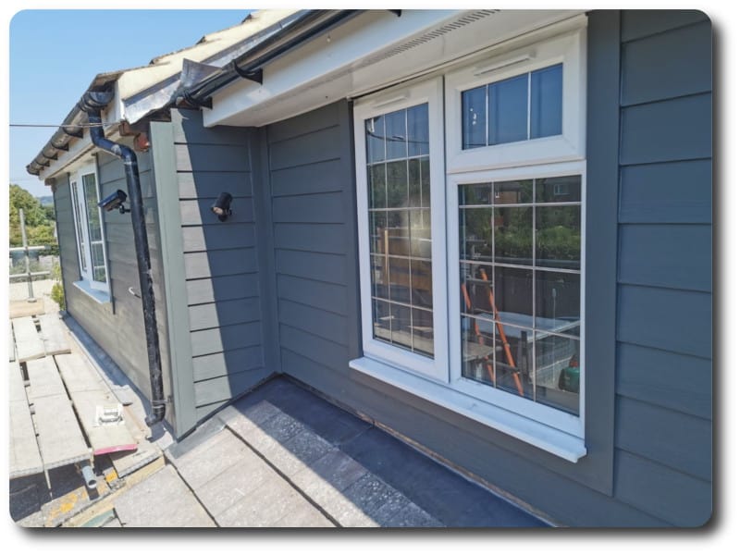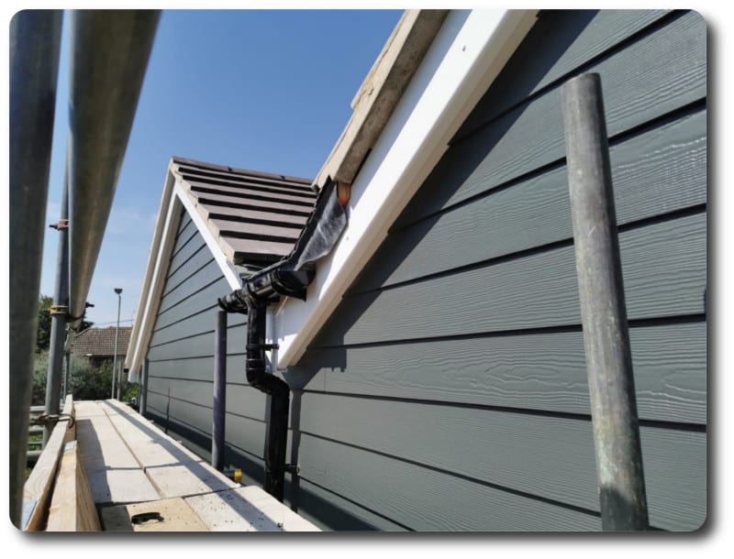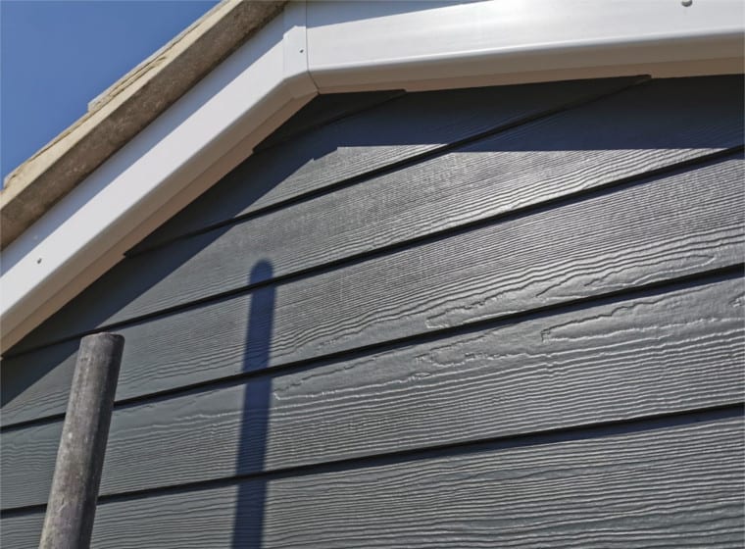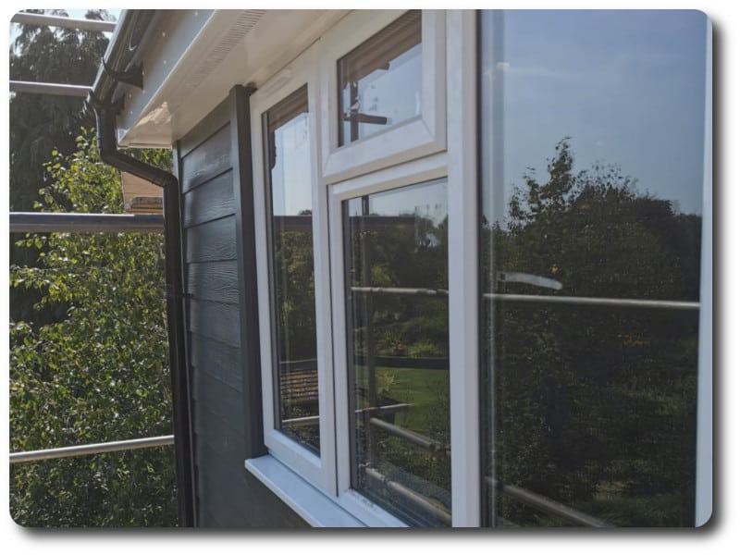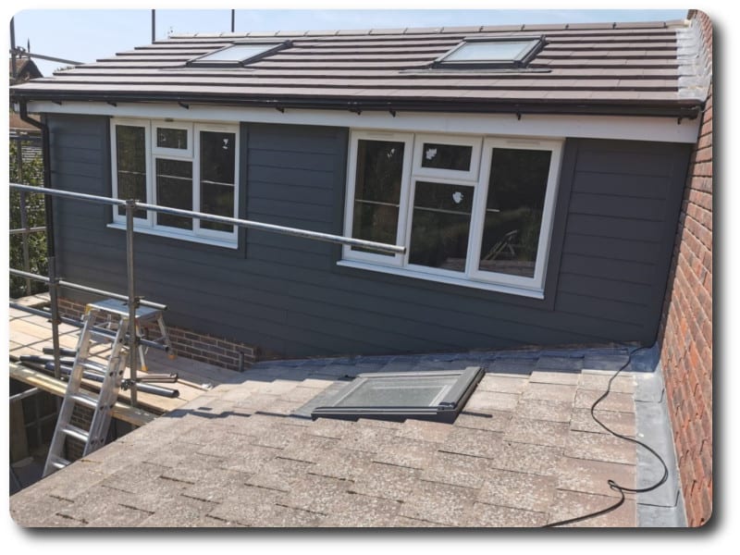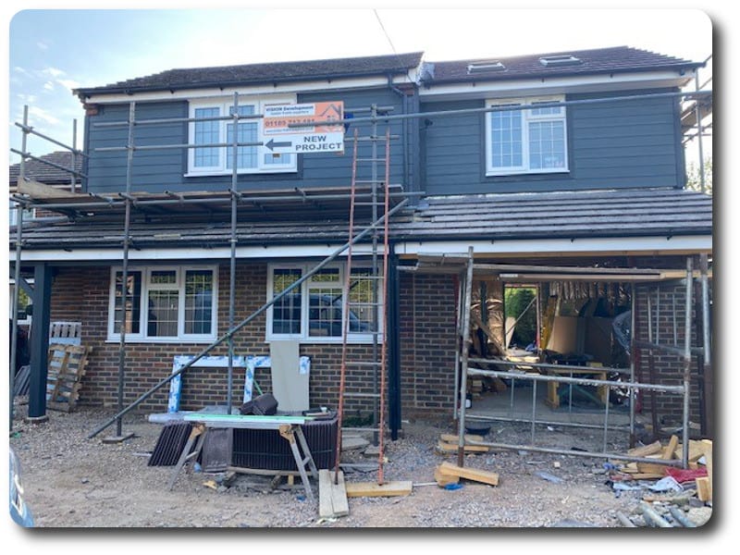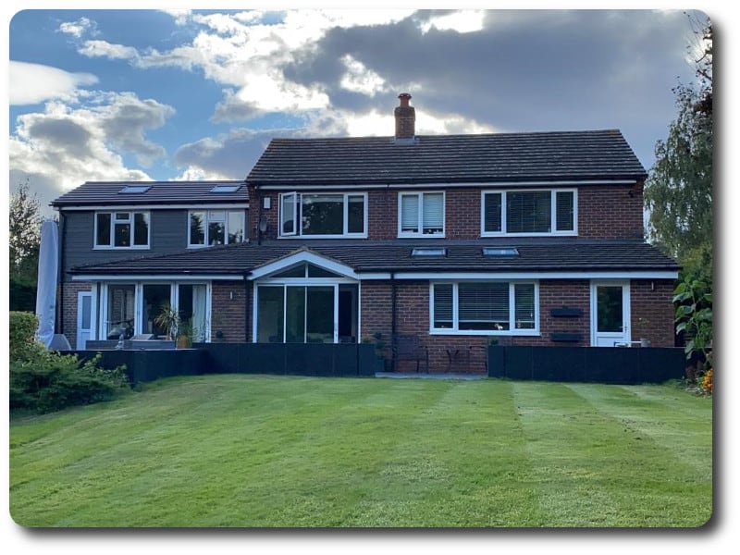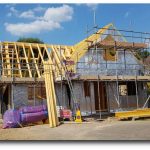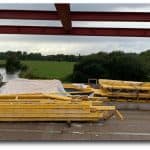Two Storey Side & Rear Timber Frame Extension Cladded in Hardie Plank
Our clients wanted to extend their existing home with a two-storey extension to the side of their property which would accommodate a garage and workshop area to the ground floor and master bedroom with en-suite and dressing room to the first floor.
The timber frame panels were manufactured at our factory in Beenham, a mere 10 minute drive away, using our open panel system which includes 105 Hybris Insulation, H-Control Hybrid and TF200 Thermo Breather Membrane. The external walls with this particular build-up achieve a U Value of 0.18 with external cladding and 0.16 with brickwork finish.
We supplied and installed the external battening and cladding which was Hardie Plank in Iron Grey along with the porch posts and canopy for the porch.
Below are some photos of the cladding fitted with external views of the complete extension.
The client kindly left us the below review of the service we offered as well as her own photos of the new modern extension to their home.
Positive: Professionalism, Punctuality, Responsiveness
Vision were recommended to us by a friend who also used them. Tim and the team have been great with our double extension and were always on hand to sort out any issues. The build was but up on time and the finishing touches have really made all the difference. The quality of the timber and cladding is amazing. Luke was onsite pretty much every day project managing, or just a phone call away.
If you wish to speak with us about your own extension please get in touch with us on 0118 971 2181 or email your plans to us on info@vision-dsl.com.
You can read about our timber frame extension projects in our blog and see our timber frame extensions gallery. For more information see our Timber Frame Extensions page.


