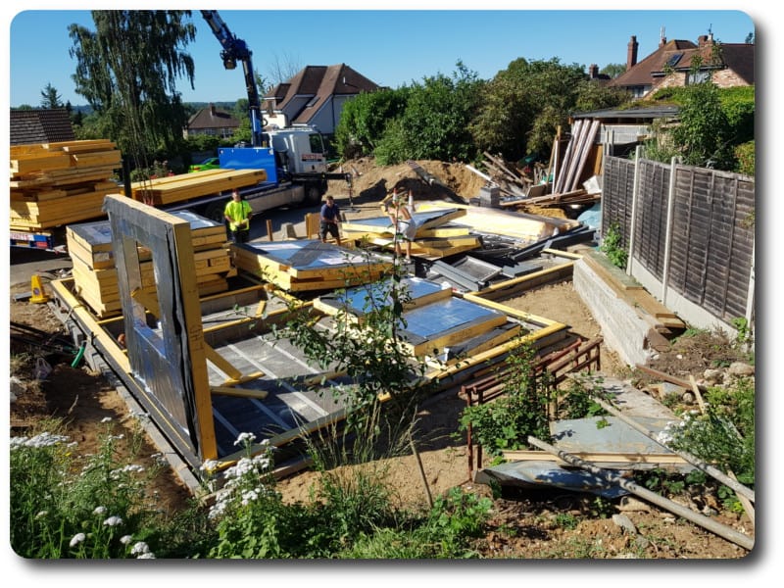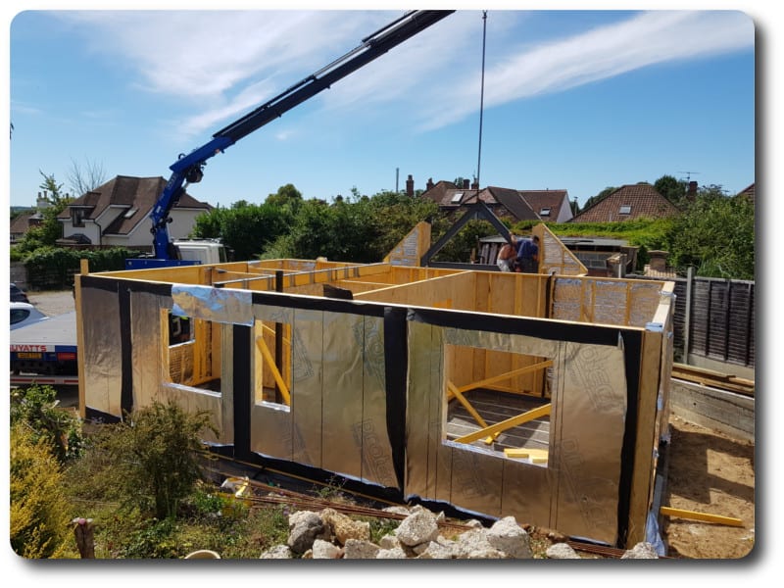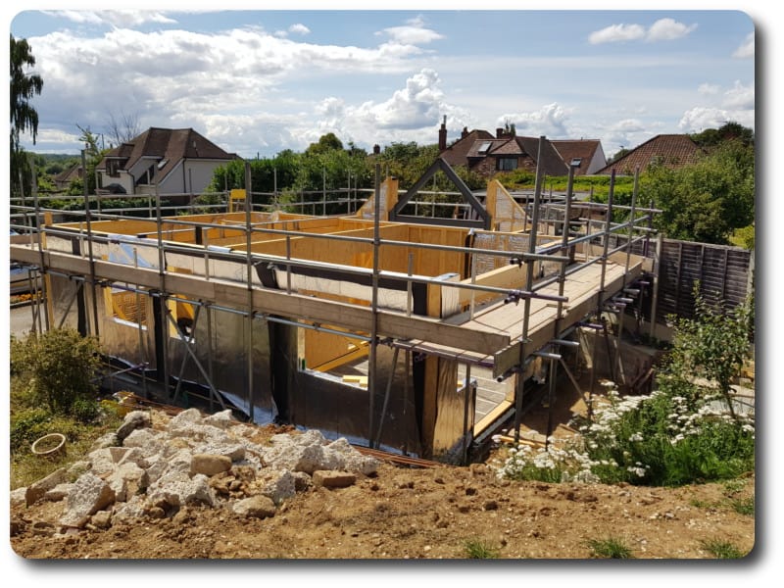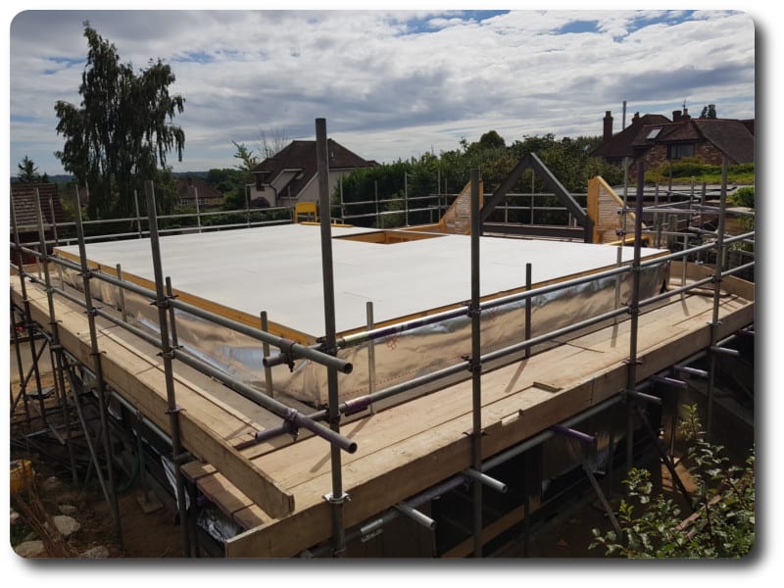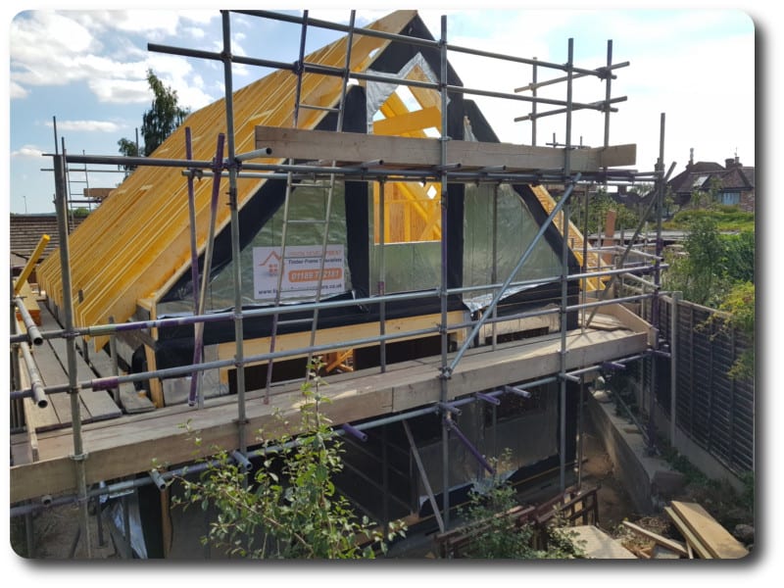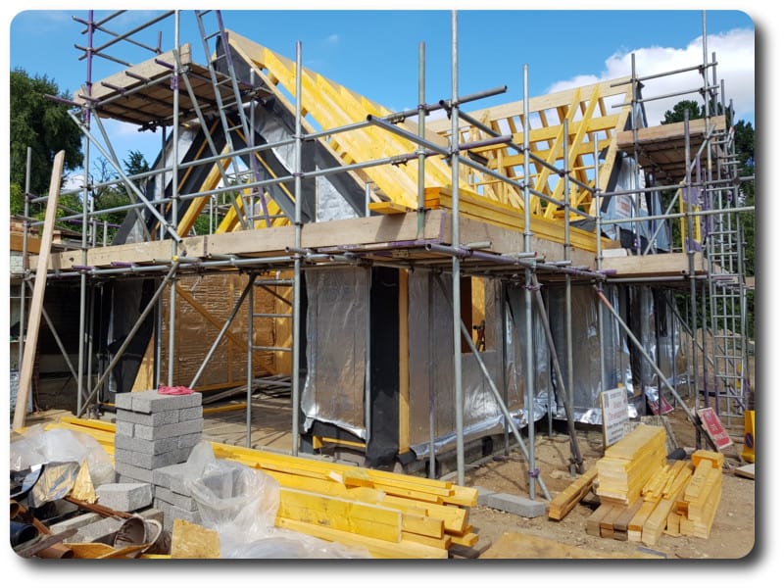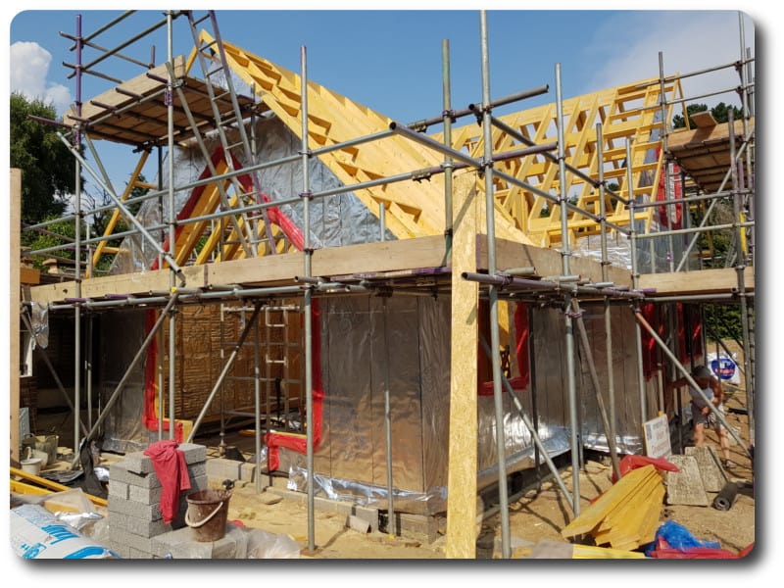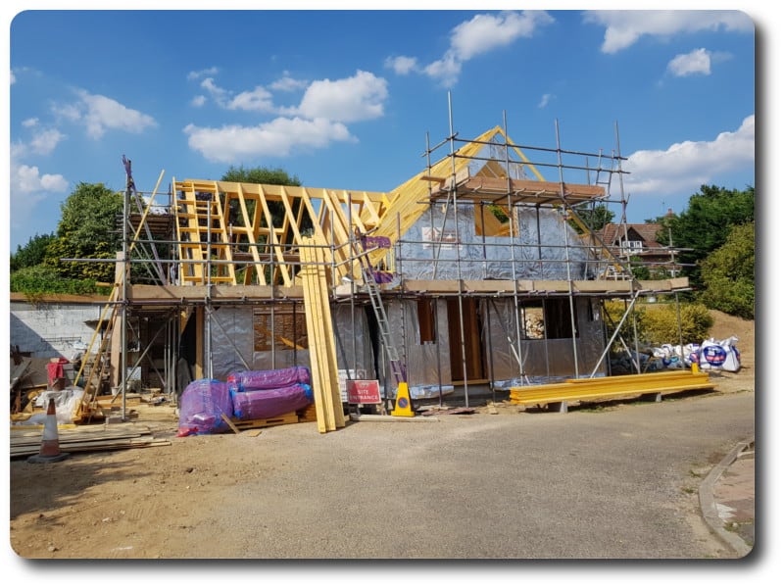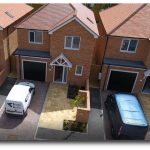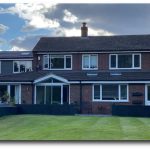Timber Frame Modular Kit Home in Calcot, Reading
Our clients wanted to build a new home for their daughter neighbouring their property in Calcot, Reading which would be installed quickly, be strong and durable as well as energy efficient and low maintenance.
With our factory 15 minutes away from the site, we certainly were able to provide the home in a speedy fashion, but also with little to no site waste which is always helpful with short of space sites, and a U Value of 0.16 with an external brickwork finish meaning there will be large savings on the heating costs.
The time lapse video below of the timber frame install shows the main structure being fitted in 7 days with the roof to be sarked and then insulated between the rafters using 155mm Hybris Insulation.
The photos and descriptions below provide an explanation of the timber frame installation process.
As the build progresses, we will post further photos of the finishes to the external walls and roof to show how a brickwork finish can look on a timber frame home.
To see other projects we have completed see our blog articles or you can head to our YouTube channel to see more videos of the real time timber frame installation process: https://www.youtube.com/user/timberframesuppliers. For more information on our home kits please see Timber Frame House Kits. For more information about modular houses see our Flat Pack Homes page.
Get in touch with us today on 0118 971 2181 to discuss your timber frame new build ideas, alternatively, email us at info@vision-dsl.com with your plans which we can provide a fixed cost for supplying and installing the timber frame, dependent on location.


