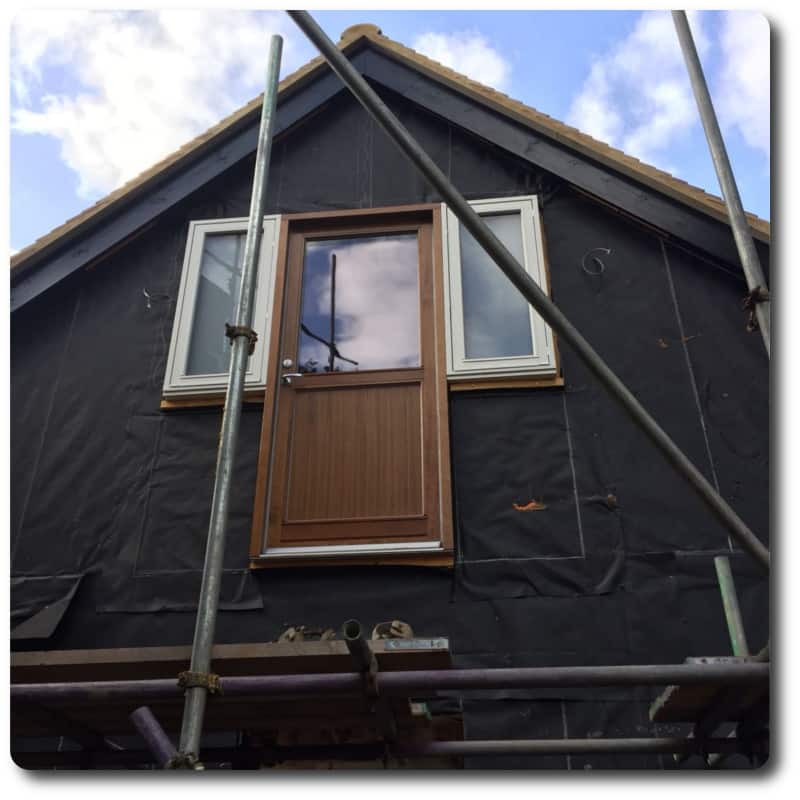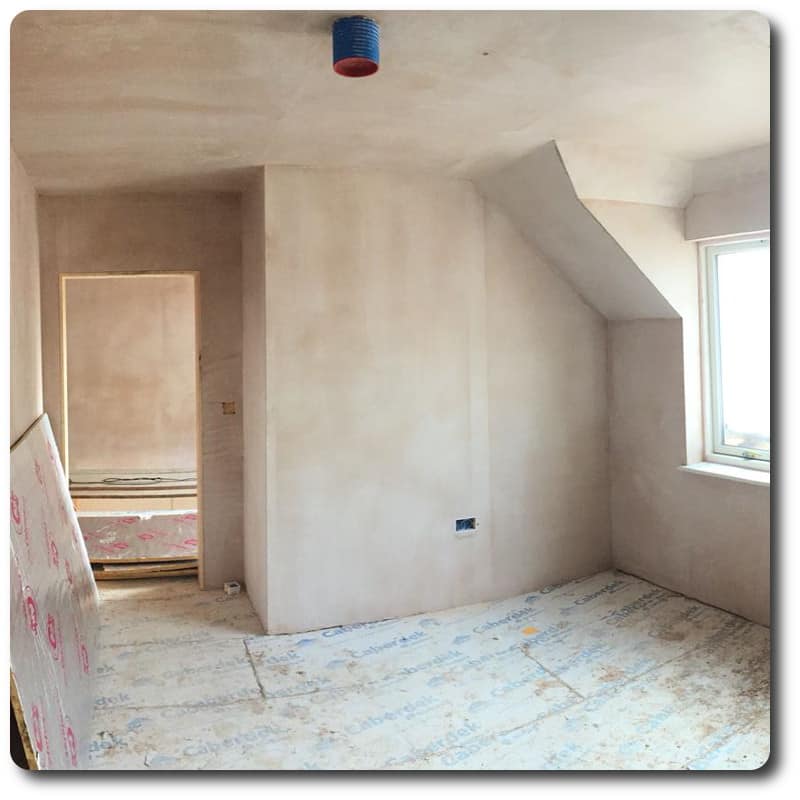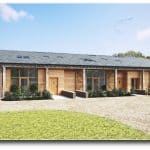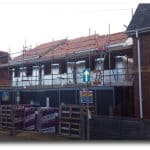Third Phase of New Build Timber Frame Home in Woodcote
The build in Woodcote is progressing (please see our previous blogs on Phase 1 and Phase 2) with the brickwork now complete to the whole of the ground floor level of the main house and garage. The beautiful oak porch has also been fitted to the front of the house as well as screed downstairs and plastering to all of the internal face of the walls.
We have made a change of material for the cladding to the house and garage 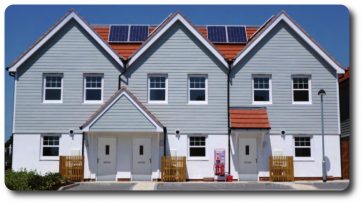
The cladding will be started in the next few days with the remaining windows & doors installed to the house, following this, the decorating will then commence as well as the kitchen and bathroom being installed with the landscaping to the surrounds of the property.
Take a look at our most recent time lapse video of the build below.
If you’d like to speak to us regarding your own new build project, or even development opportunities, please do get in touch with us on 0118 971 2181 or email us at info@vision-dsl.com.


