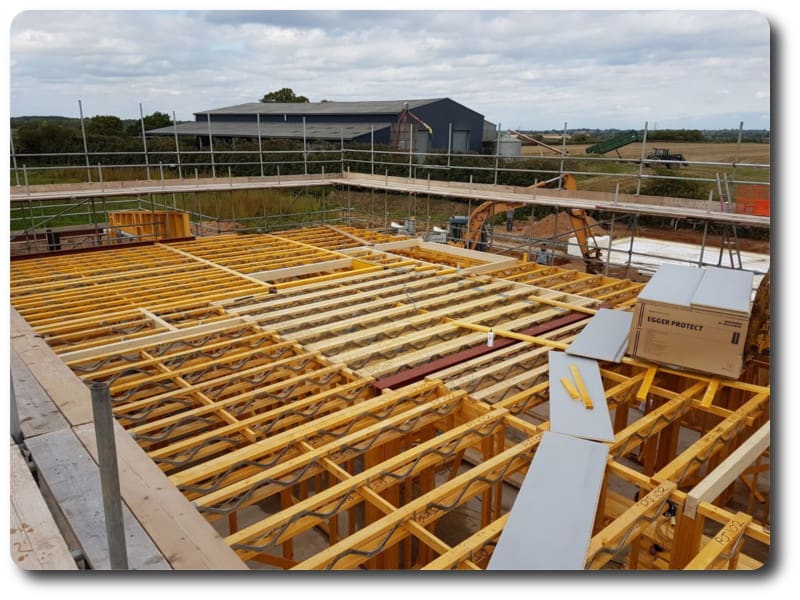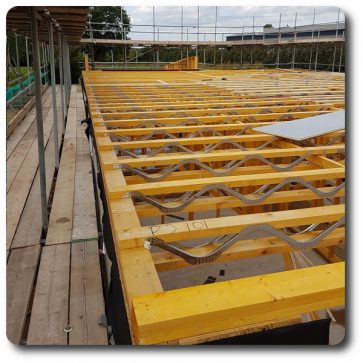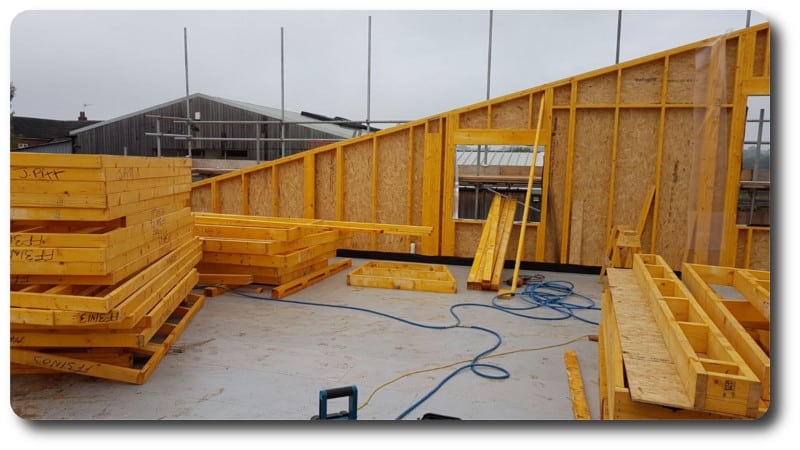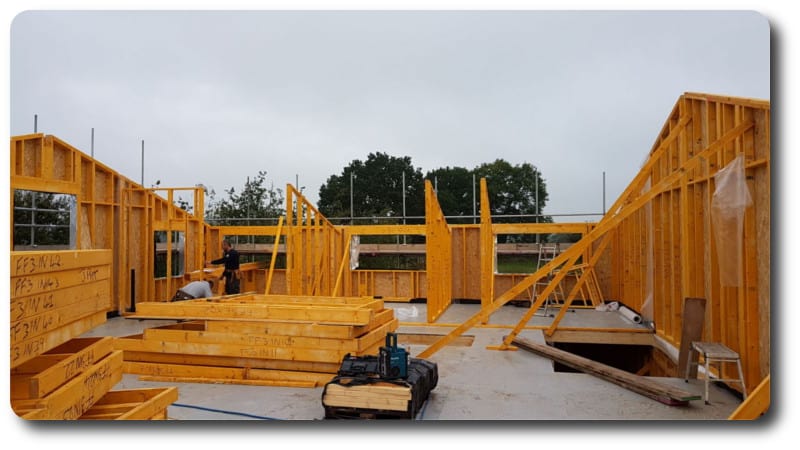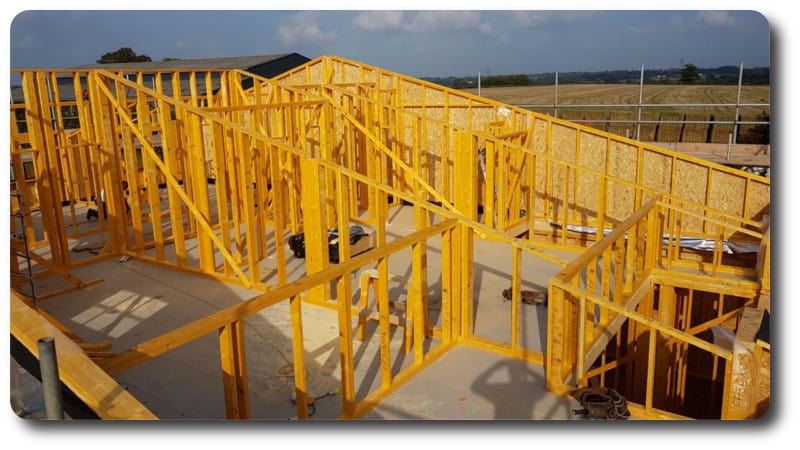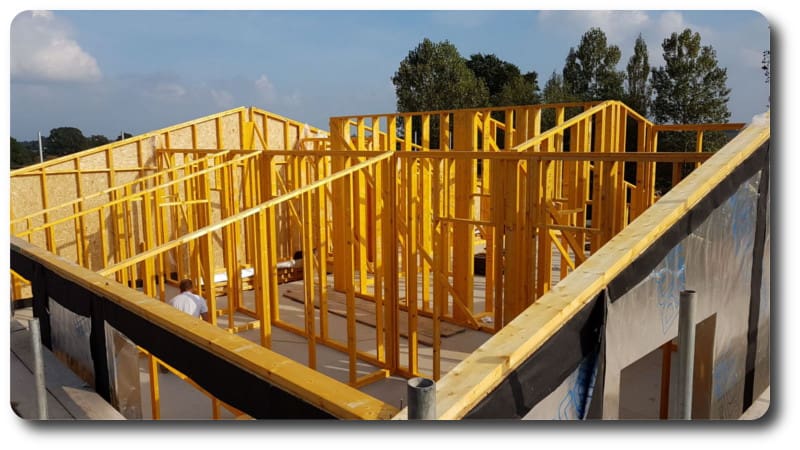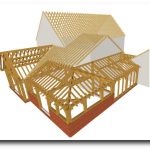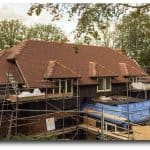3 Timber Frame Houses in Kenilworth, Warwickshire
Vision Development have been contracted to manufacture and install the three new terraced houses in Kenilworth, warwickshire for our Client.
The houses are being built plot by plot and the first house has been installed with the second house being delivered later this week.
Here are some photos of the first house installed which is currently having the roof constructed prior to the next lot of panels for house 3 (furthest right) later this week.
Above, The ground floor panels have been assembled along with the joists and the steels within the floor level ready for the first floor panels. To the right, you can see a side view of the posi metal web joists used within our timber frames to create the floor level which will have a 22mm weatherproof chipboard installed. Below you will see the flooring now installed onto the top of the web joists and the first floor panels and gable panels installed ready for the roof joists to be fitted.



