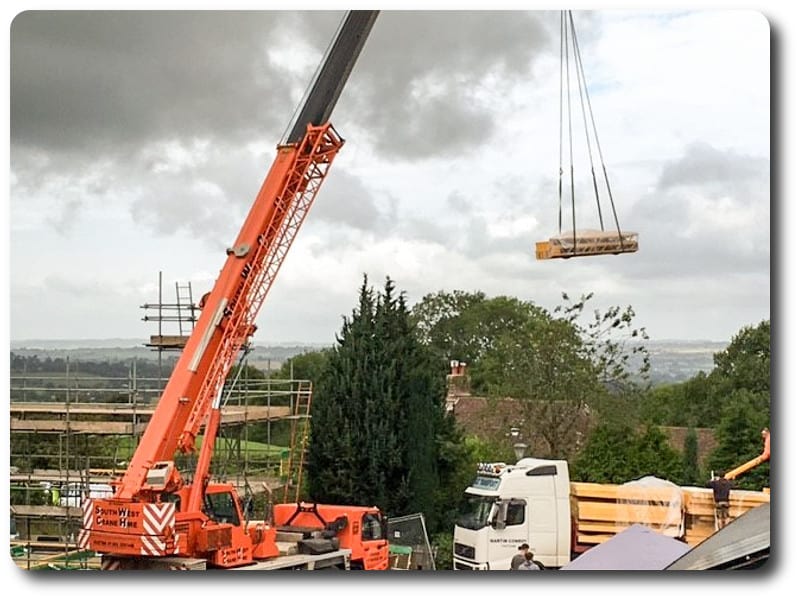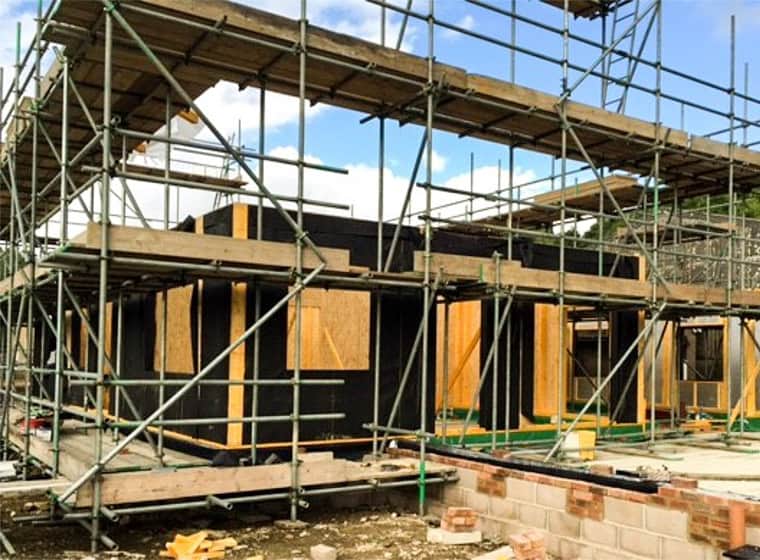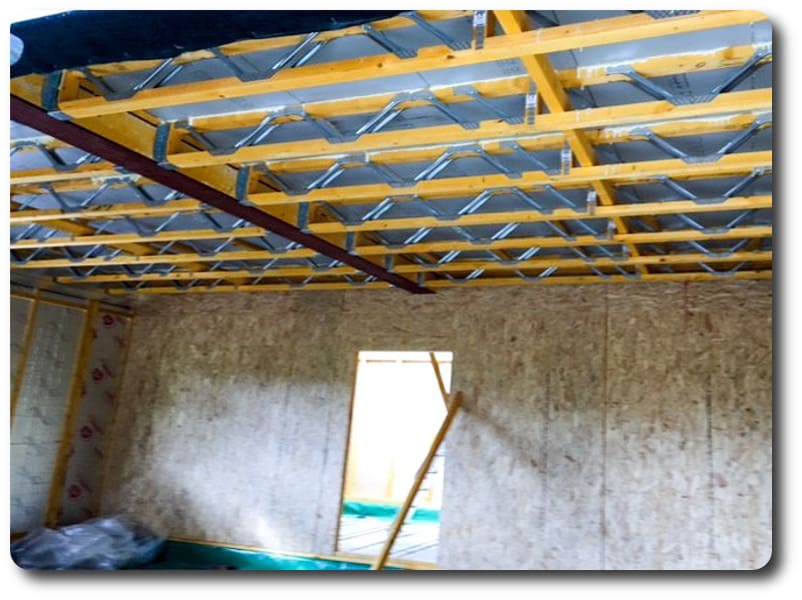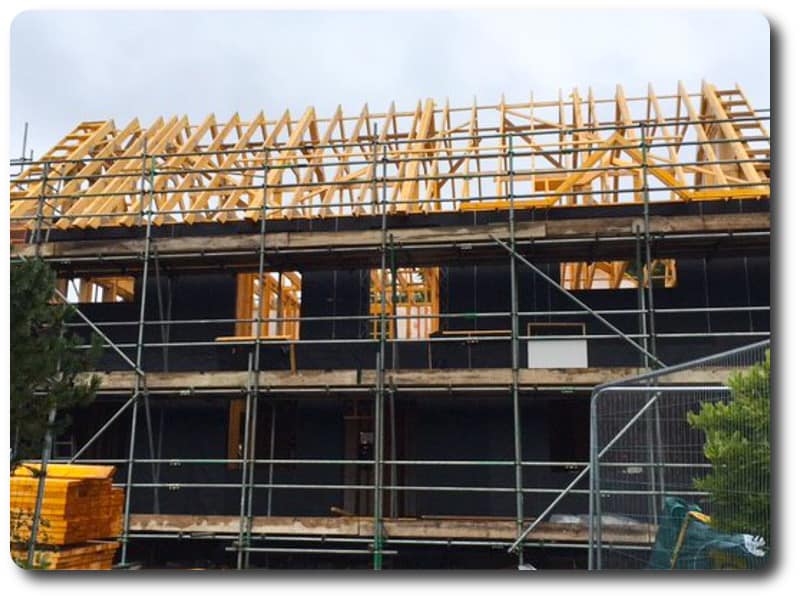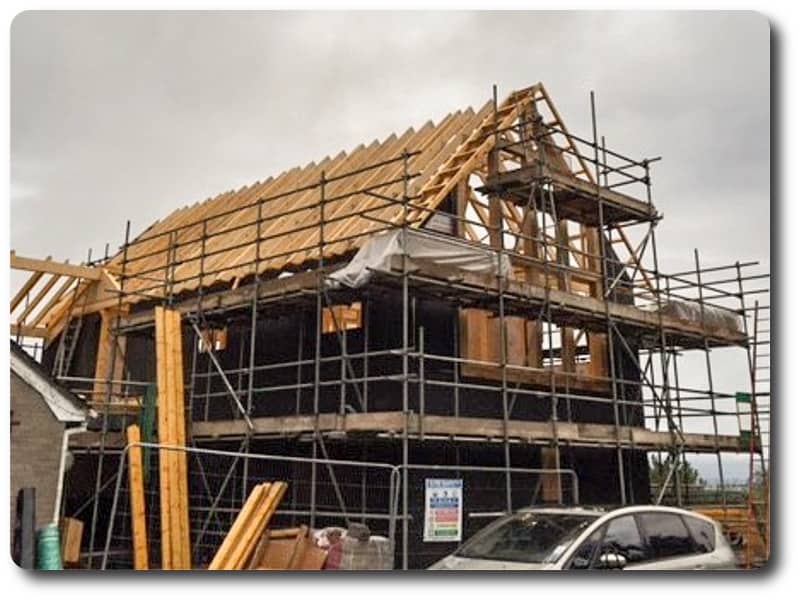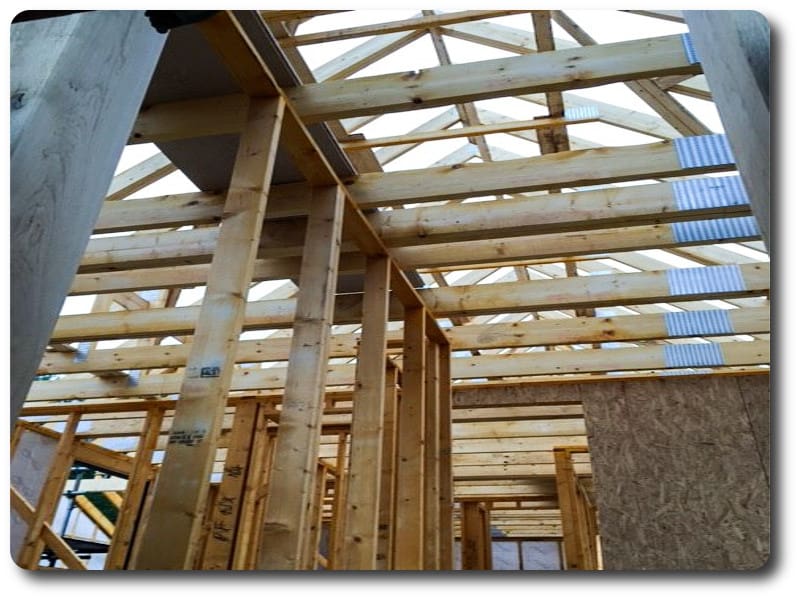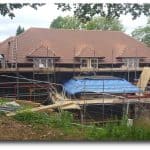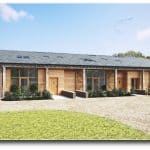New Timber Frame Home in Shaftsbury, Dorset
Earlier this month on our Facebook page we posted some photos of the newest build we are undertaking in Shaftesbury, Dorset.
Our Clients contacted us way back in 2015 with plans to extend their existing home, but over the course of designing the elements to their home, they decided that a complete new build was the way forward.
The final design sees the main house comprising of timber frame panels with a mixture of truss roof with traditionally cut sections with the addition of a large single storey oak frame extension including oak rafters.
The ground, first floor and roof trusses have been installed to the main house and the oak has been delivered and built on site, ready for installing when the brickwork is completed for the oak sections to fix onto.
Once the brickwork is complete over the coming months we will provide more photos on the oak extension we have installed.
To discuss your own home build project or extension, whether it be in timber frame or oak, please contact us on 0118 971 2181 or email us at info@vision-dsl.com.


