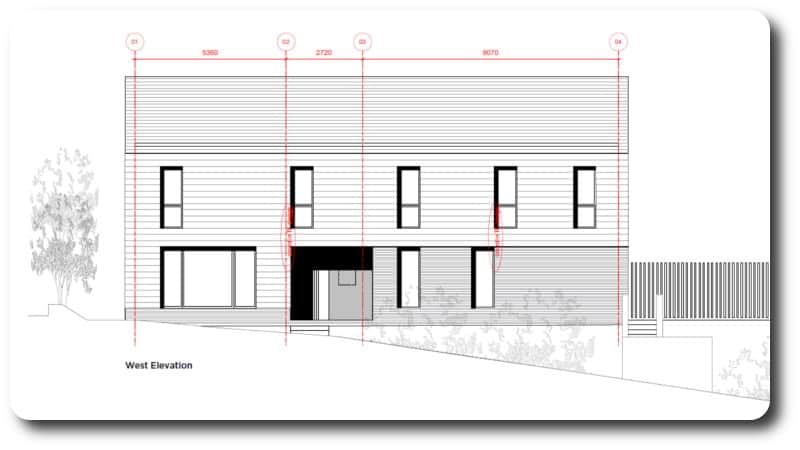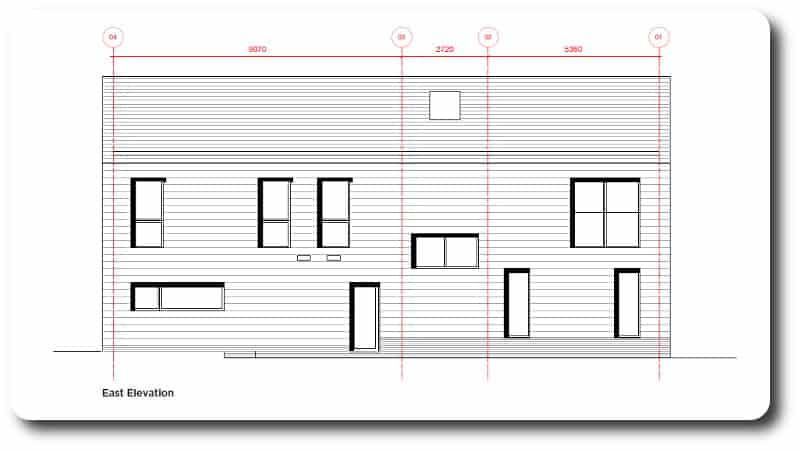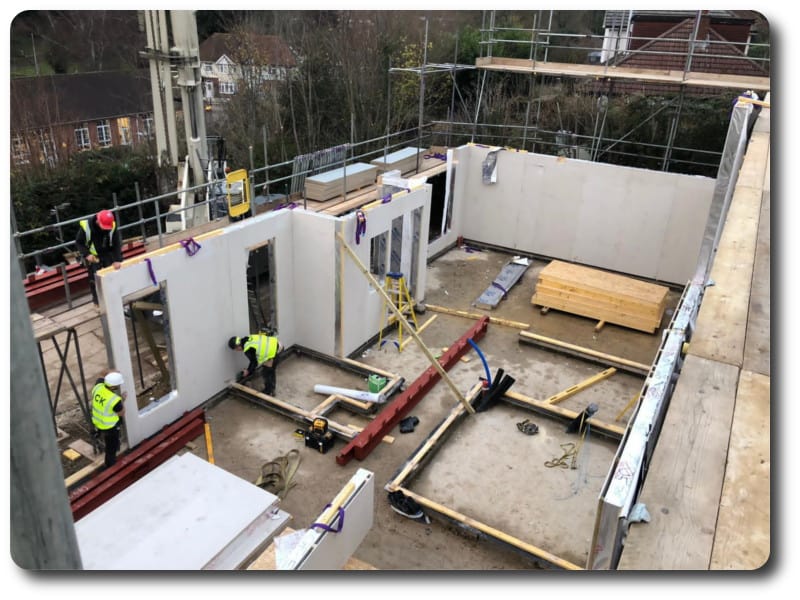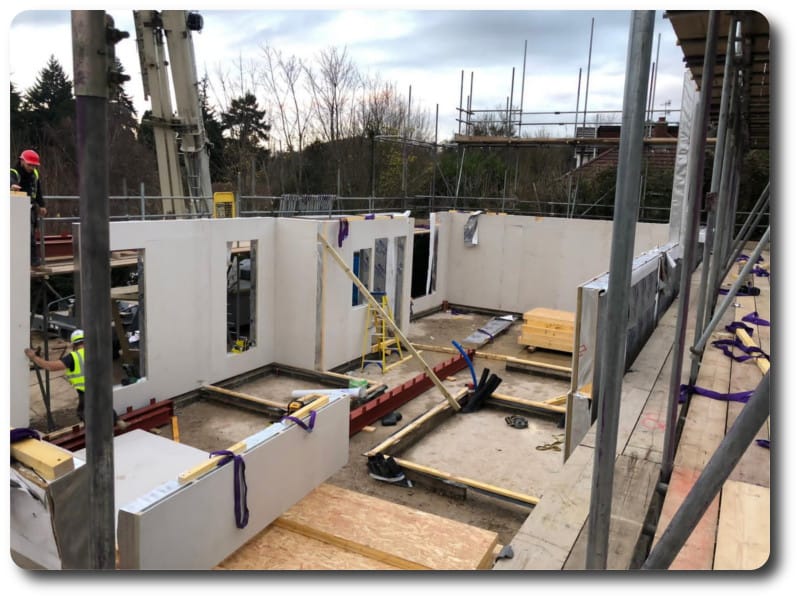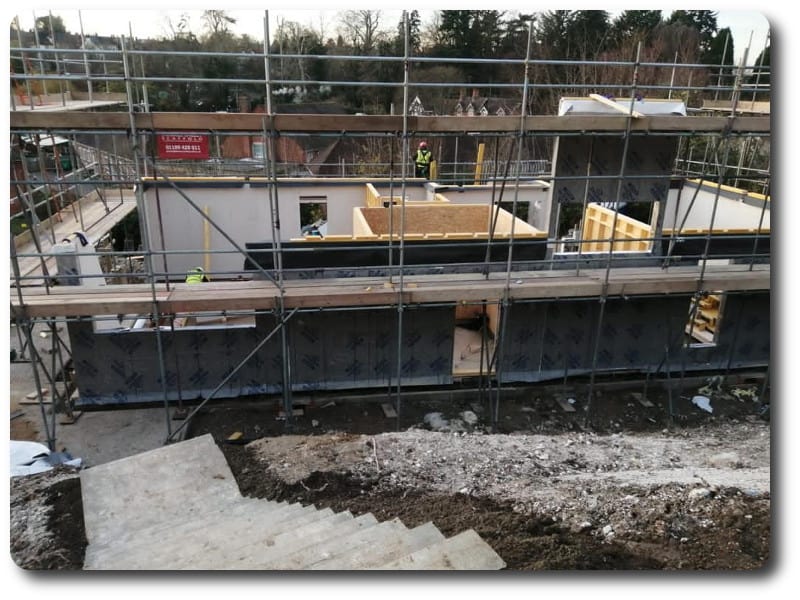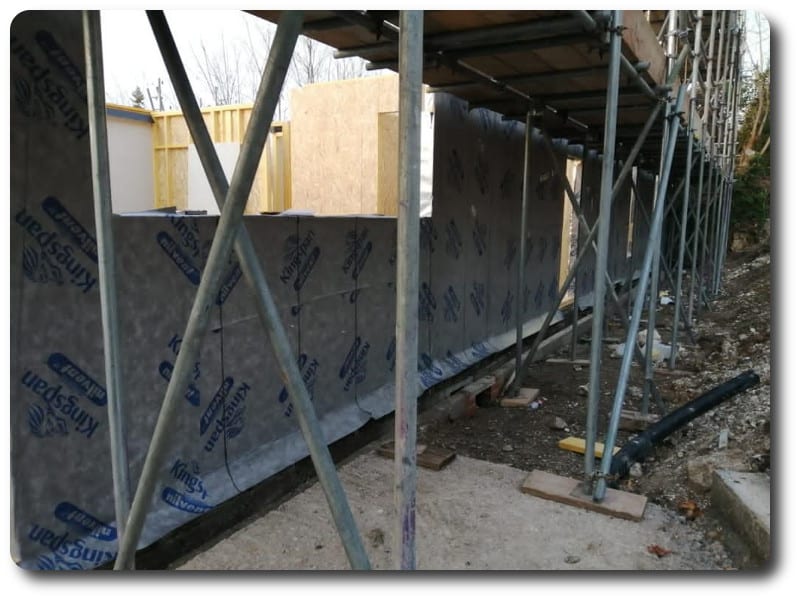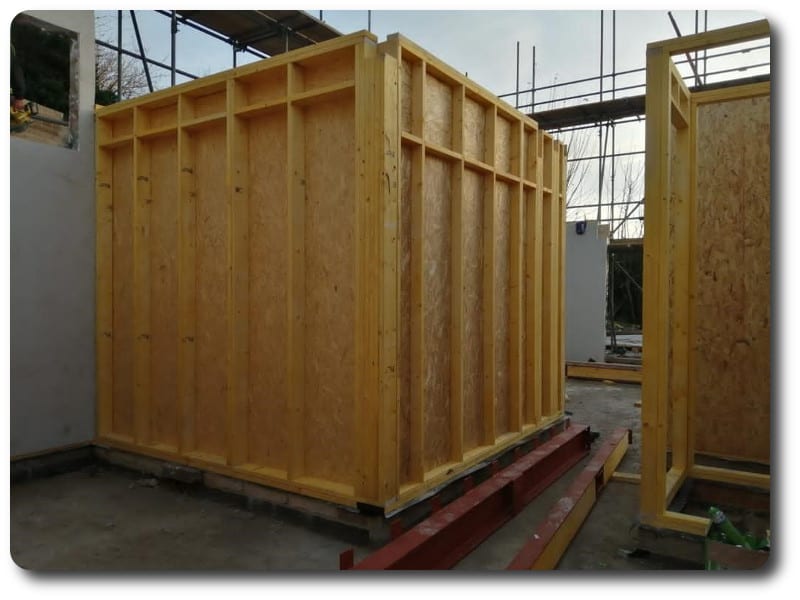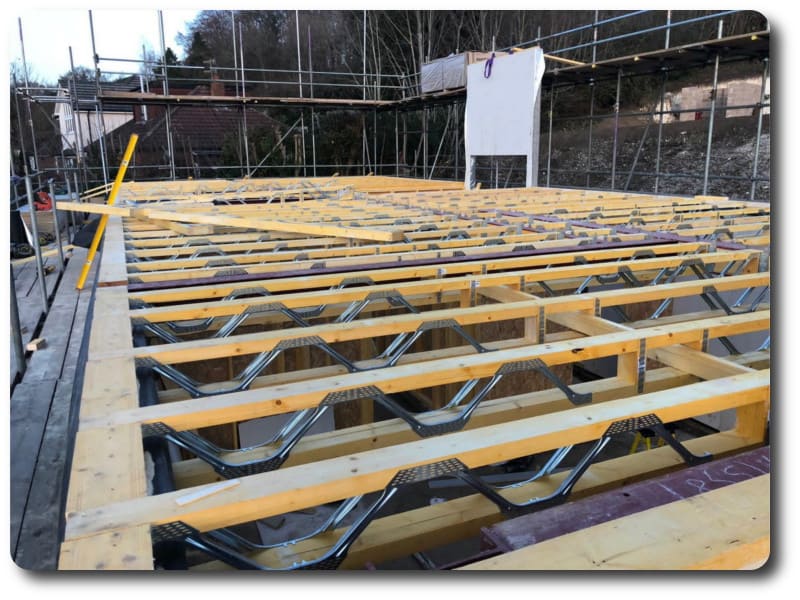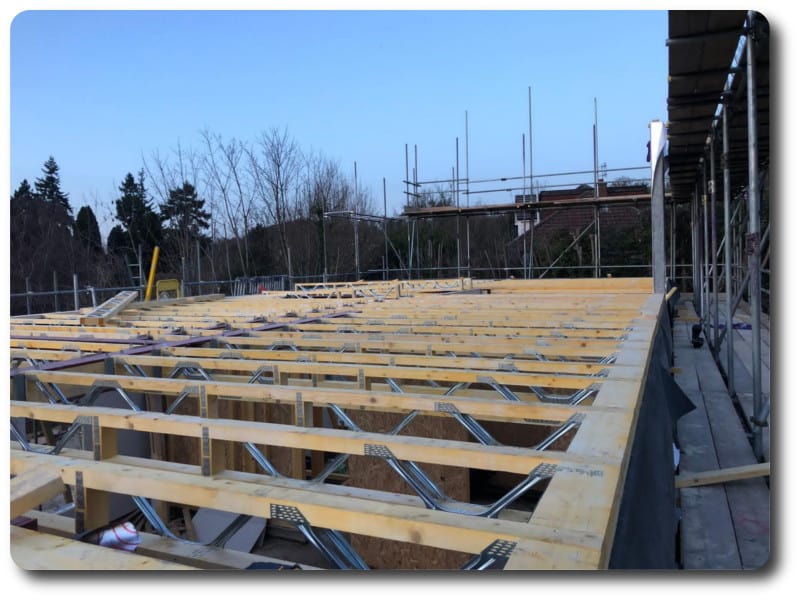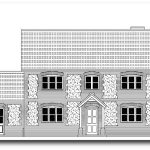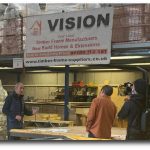Ground Floor Modular Timber Frame Panels Installed in Caversham New Build Home
We have commenced the installation of this flat pack timber frame home in Caversham for our client who designed the home himself. This impressive modern new four-bedroom two storey home is replacing the existing bungalow on the site with a contemporary style which you can see below from the client’s drawings below.
The panoramic photo above shows the site prepared for the arrival of the timber frame with the foundations complete and scaffolding ready for the crane to lift these prefabricated timber frame panels into place.
All the external panels were manufactured in our factory using our Closed Panel System which had a wall build-up of (external to internal) Kingspan Nilvent Membrane (as per clients request), 100mm Celotex Insulation, Kingspan Nilvent Membrane, 9mm OSB3, 140mm timber frame stud, 140mm Celotex XR4000 insulation, Vapour Control, service void and 12.5mm Fermacell board to the internal face.
With the ground floor panels now installed, the first floor posi metal web joists could be installed in preparation for the first floor panels being delivered.
This new timber frame home will also feature prefabricated roof cassettes which are left open to the underside for 15mm plasterboard to be fitted after the first fix services are complete. Photos of these timber frame cassettes will follow shortly on a new blog in the New Year!
Please keep checking back on our website and social media pages for more photos and details on this impressive new timber frame flat pack home.
If you have your own timber frame modular construction you would like to discuss with us, please call us on 0118 971 2181 or email us at info@vision-dsl.com.


