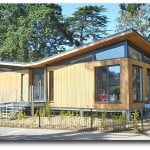Vision Development works with self-builders, construction companies and developers to design and build energy efficient timber frame structures to suit all specifications. Not only is timber an eco-friendly material but, as the panels are fabricated off-site in our own manufacturing facility prior to arriving on site, the construction time is considerably reduced compared to other building methods with much less waste.
Timber Frame Panel Manufacture
To show how quickly (with the help of our time lapse camera) our timber frame panels are built in our workshop, we have recorded the following video.
The lengths of timber are placed on the bench to the left hand side of the above video where the chop saw is used to cut them to size. Here is another of our videos showing this process.
The large bench is where you will see the lengths of cut timber laid out according to the manufacture drawings, ready for nailing together. The manufacture drawings will be complex and indicate to our manufacturing team exactly how each panel should be constructed. You will see that each panel varies, whether it will have an opening for a window, door or require additional timbers within the panel to correspond with engineering requirements. Below is a short video of a close up of the bench.
Once the timbers are nailed together forming the timber frame panel, they are then fitted with an OSB board to the external face. The OSB board is cut to size, again working closely with the manufacture drawings, using the wall saw on the far wall of the workshop.
The stack of panels which have been cut, fixed together and boarded with OSB are then lifted and transported to our additional workshop space where they are then fitted with insulation. The rigid insulation is cut to the exact size of the openings within the panel so fit tightly with the addition of expanding foam to ensure there is no movement or gaps between the insulation and timber frame stud.
Once the panels are all manufactured, they are then ready for loading and delivery to site.
Timber Frame House Build
The video below demonstrates the ease and speed our timber frame structures are installed. This particular system is our closed panel timber frame, which are heavier in weight so require the use of a crane for lifting into place and an articulated lorry for transport so good access really is a must. Our hybrid open panels can be transported using a smaller rigid lorry, with a telescopic handler for lifting requirements.
Please visit our YouTube channel and subscribe to keep up to date with what we are getting up to inside and outside our workshop.
If you want to find out how we can help you get a new home or an extension both cost effectively and rapidly please call us on 0118 971 2181, send us an email or use our contact form.













