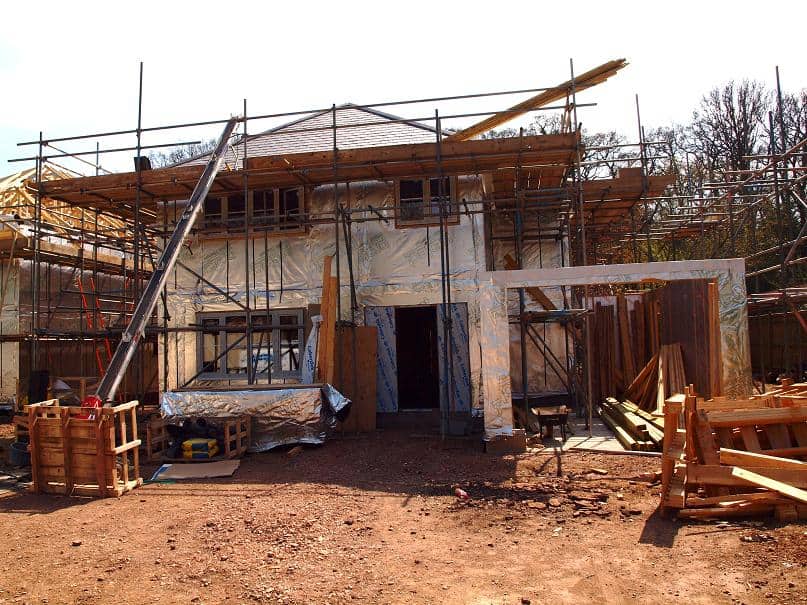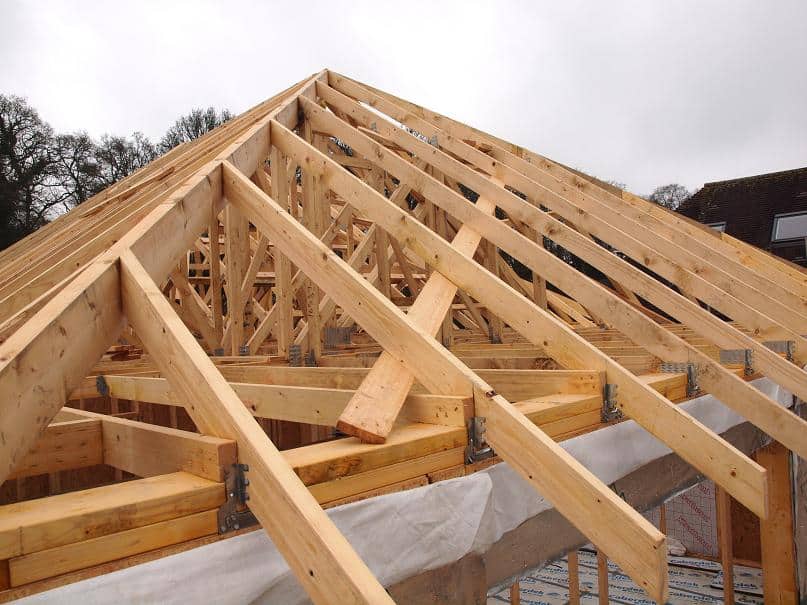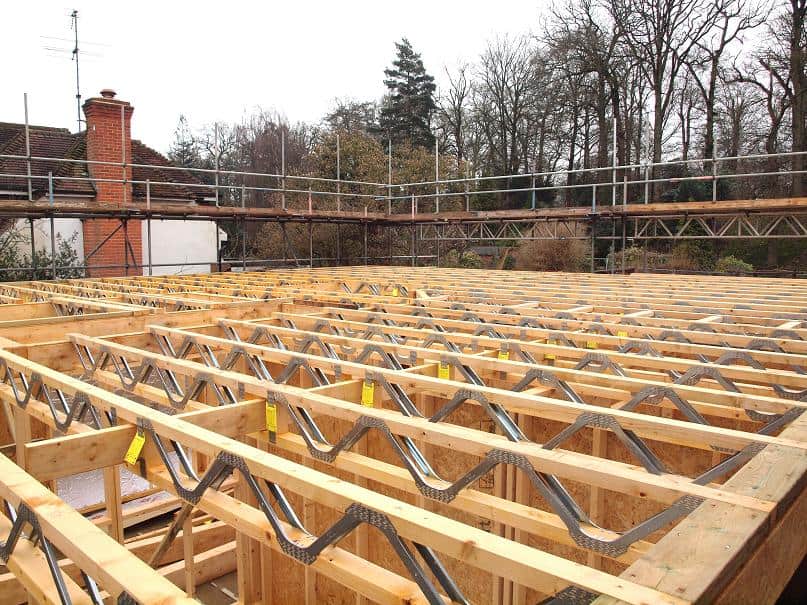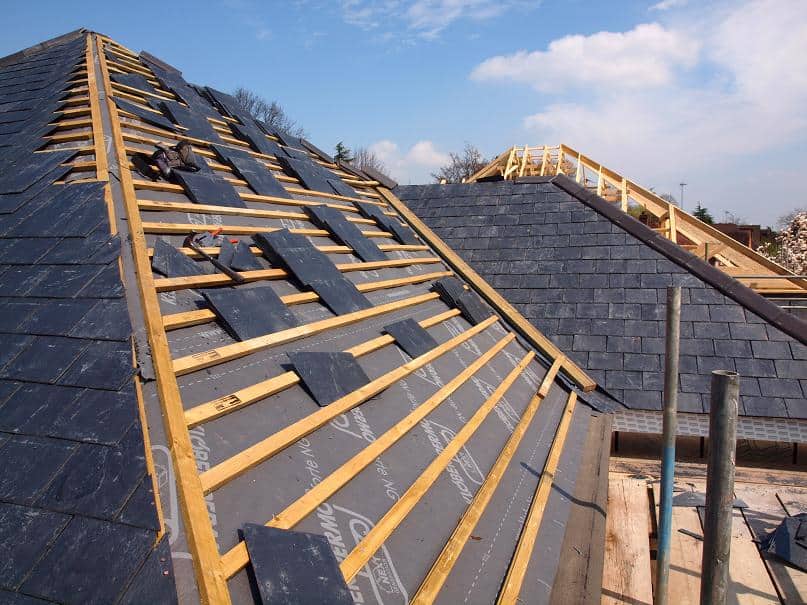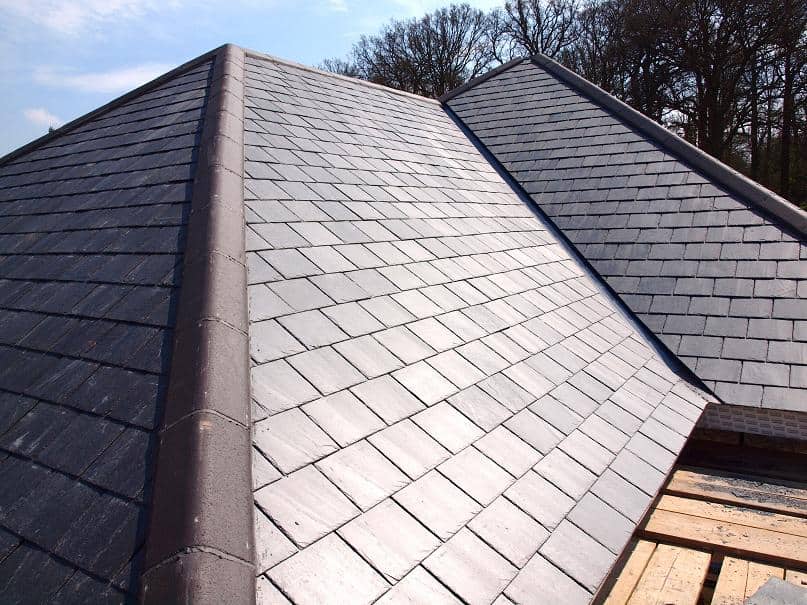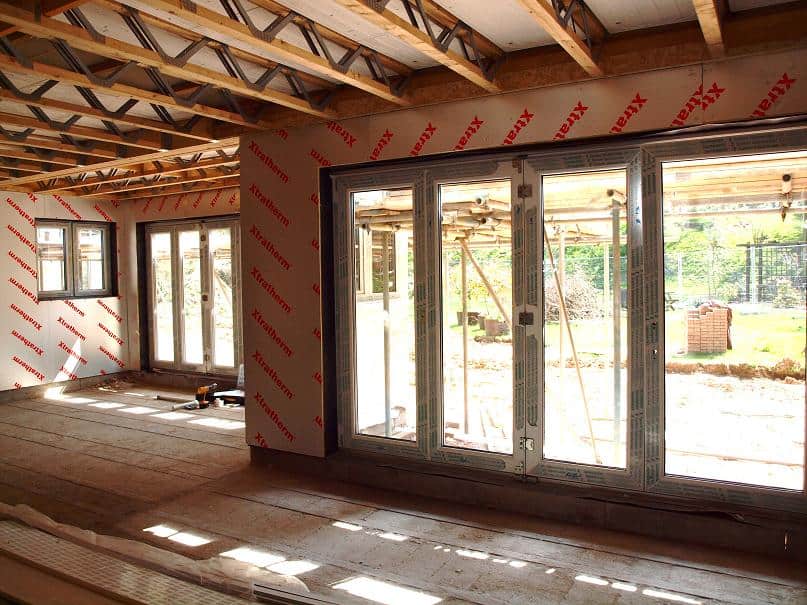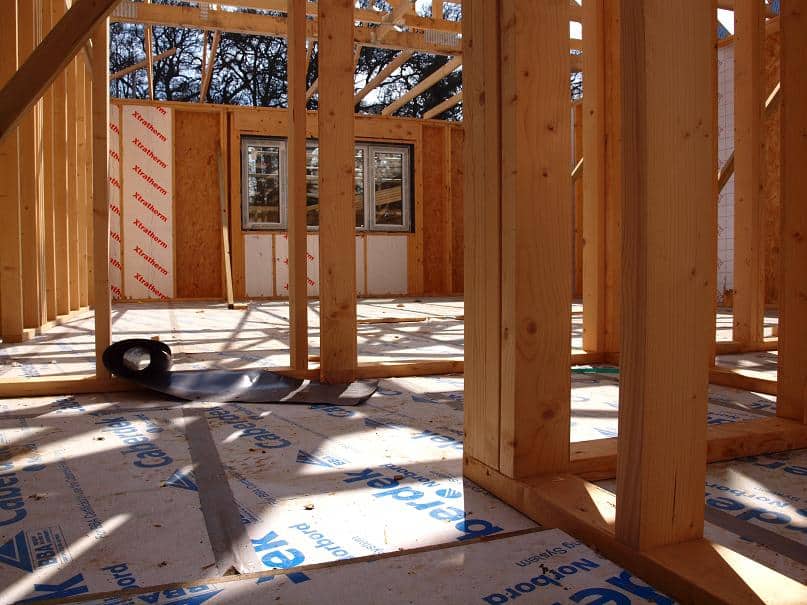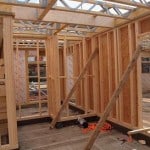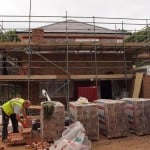Once again, despite the weather, much progress has been made during April. Here are the results of two photo shoots taken one week and three weeks after the last installment. This shows not only the progress since last month but the steps forward over the two weeks between the photographs taken here.
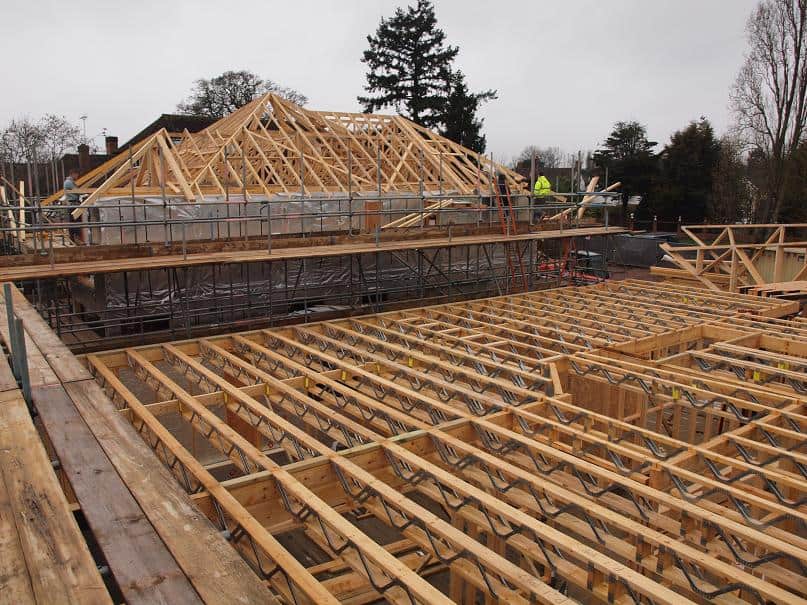
The picture on the left shows the roof trusses and structure of the first house. The picture on the right shows the joists for the upstairs floor in the second house and the Caberdek flooring is fixed on top of these.
These pictures show the slate tiles on the roof. The tiles are placed on battens over a lining. We used a machine to load and place the tiles on the roof.


