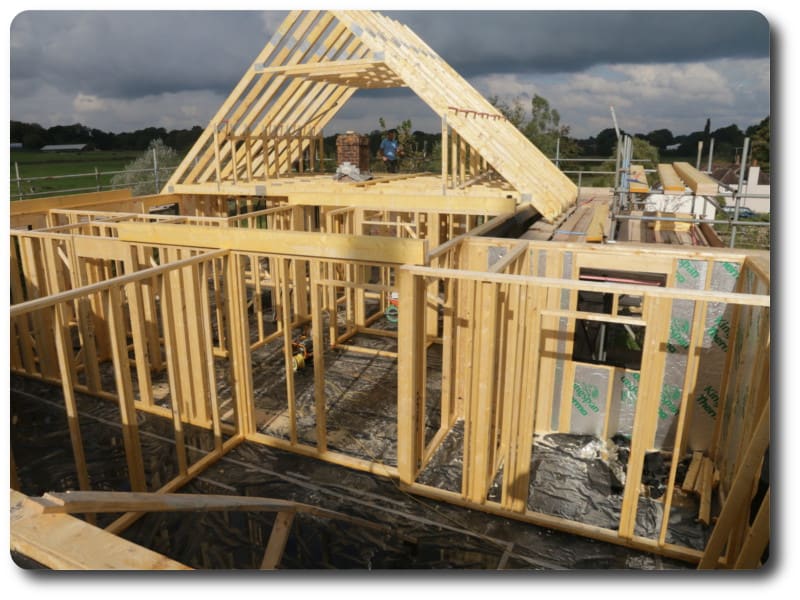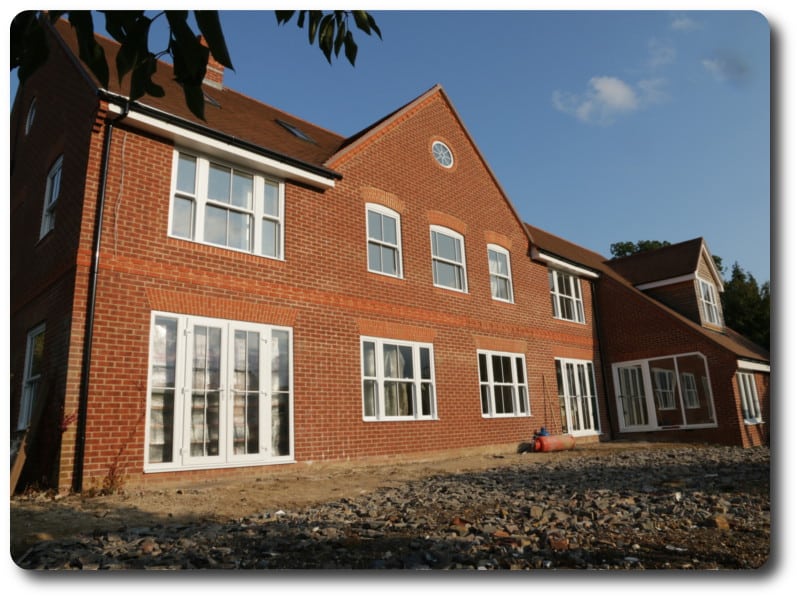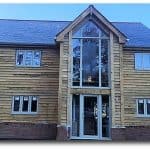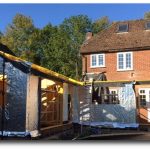Vision Development Chosen to Feature in Article for Homebuilding & Renovating Website
Homebuilding & Renovating website approached us via email as they had come across two of our recent projects on our timber frame extensions page and asked if they could feature a case study of ours in their upcoming magazine as well as an article on their website.
You can read the article at https://www.homebuilding.co.uk/timber-frame-extensions-guide.
The article provides advice to their readers considering a timber frame extension as well as important information on what to consider when designing your new extension.
The project that they featured of ours in their article was an extension we undertook for our clients in Highclere where the existing chalet bungalow was completely transformed creating this striking new home that gives the clients much much more additional space.
Following this link will take you to the first blog we published on this extension where it shows the existing property and how we created the extension to not only the first floor of the existing bungalow, but out the sides with two storey timber frame extensions.
With this particular style of project, we are required to undertake a number of site visits as well as many design meetings to ensure that the timber frame we supplied and fitted not only met with the drawings, but also fitted our clients requirements and provided them with exactly what they envisaged for their new home.
Here is what our clients said about the service we provided and their experience with using timber frame for their extension project…
Our project wasn’t a simple one, but there again it would seem that most things we do never are.
Unlike most people who are sensible and build a house from the beginning so everything is designed together, our project was to turn an existing poorly insulated 1960’s chalet bungalow into a large more efficient aesthetically pleasing house. Many timber frame manufacturers wouldn’t entertain such a scheme due to the technical difficulties of matching the new timber structure to the existing masonry walls. Vision Developments however were happy to take on the challenge. They worked with us and our drawings to design the structure that would enable them to match the new timber frame to the old imperfect walls. Just to make things more difficult for them we then broke the news that we also remaining resident in the house during the work. Un-phased by our stupidity Vision put together an efficient sequence of work to seamlessly remove the existing bungalow roof, erect the first floor wall panels, partitions and crane in the huge 9 metre wide roof trusses to complete the outer shell as quickly as possible. It was very much a case of “Off with the old and on with the New” which enabled the building to be stripped and water proof again all within one month. During this time there were a few hic-ups and challenges where we would make a few “last minute” adjustments. The workmen on site however were very friendly and organised, and worked efficiently to deal with these issues to get our structure up as fast possible. Without the confident, helpful and professional approach of Vision Development the work to our house would have been far more difficult and stressful and we would not have been able to remain in the dwelling while the work progressed. We highly recommend them.
Vision Development pride themselves on the service we offer to our clients ensuring that every detail of their project, whether it be an extension of 25sq mt’s or new build house of 250sq mt’s, is looked after with the attention to detail our clients would expect from a contractor providing their new home or additional space to their home.
If you have a project that you would like priced by a company that treats each project as individual, providing a fixed price quotation for the timber frame super-structure, please contact Vision on 0118 971 2181 or email us at info@vision-dsl.com.















