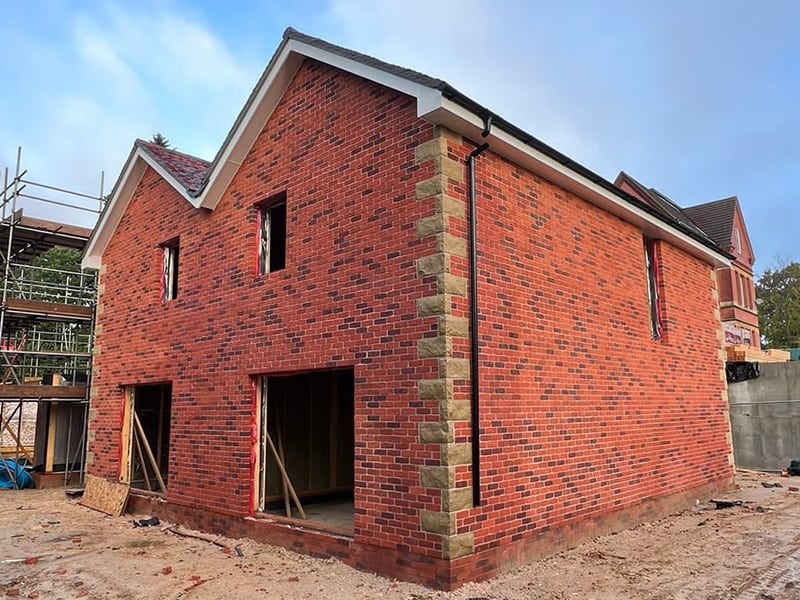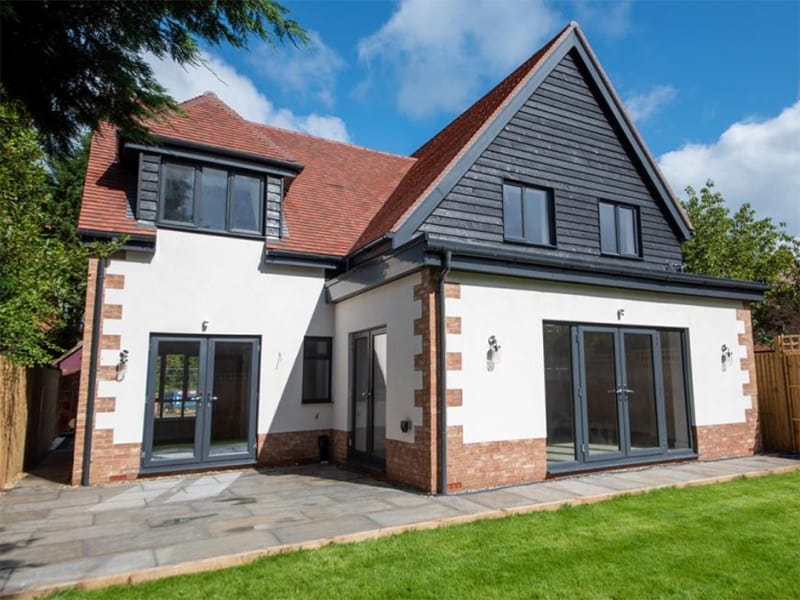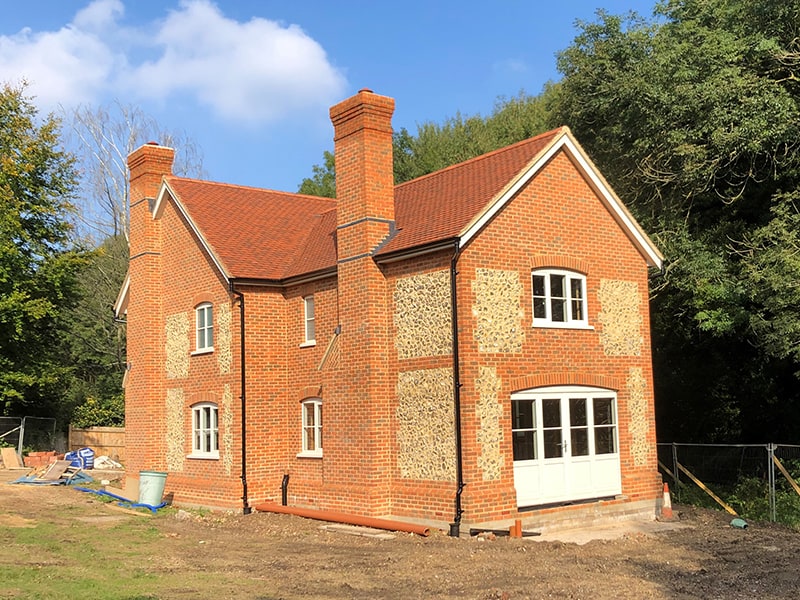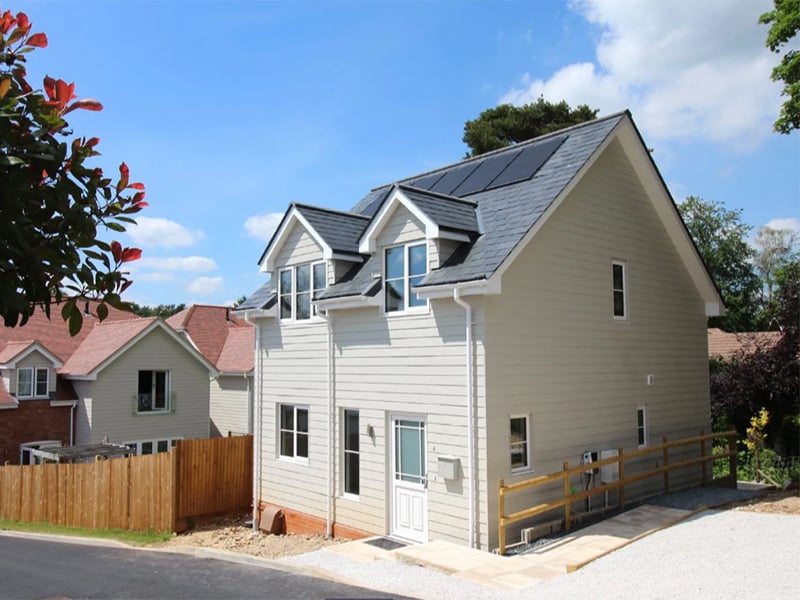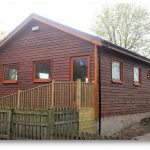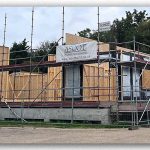Timber Frame Barn Conversion Cirencester
Converting an existing disused barn isn’t as daunting as you might think. Changes to legislation have made barn conversions easier to build with a speedier planning process (Class Q Permitted Development Rights). We have discussed this process on our page Conversions of Barns and Agricultural Change of Use.
In 2021 self-builders approached Vision with plans to incorporate a new timber frame structure within the original steel barn beams to create a modern 5 bedroom home with stunning views over the Gloucestershire countryside.
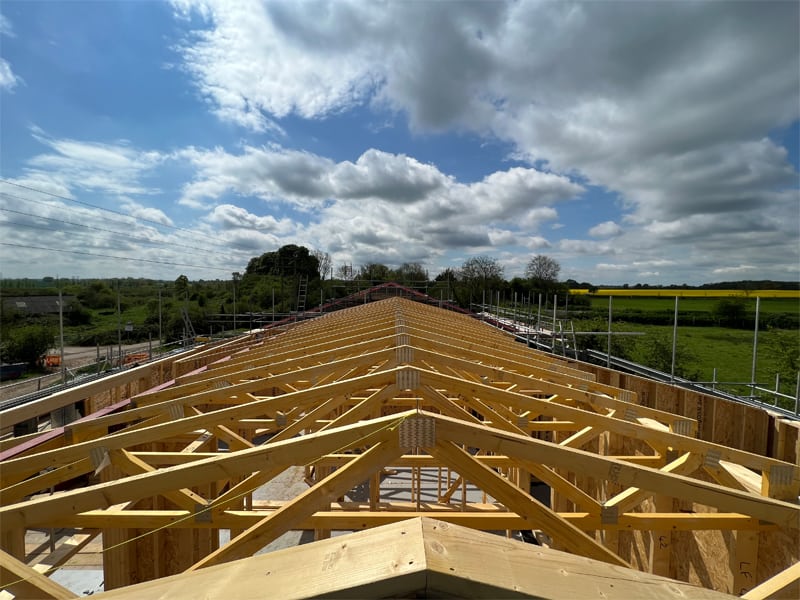
Prefabricated roof trusses created the new roof structure.
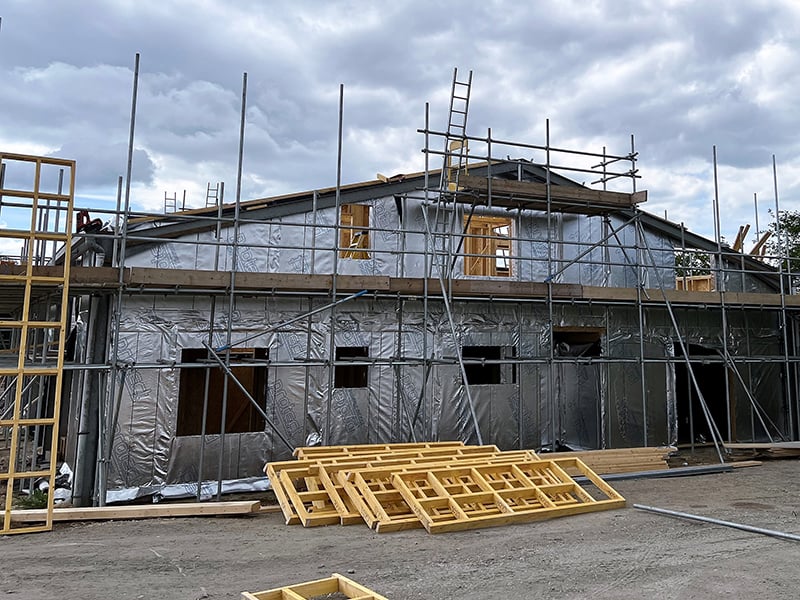
Insulated timber frame structural panels with structural openings for windows and doors incorporated in our factory.
The versatility of timber frame provides more design freedom than you might expect! Fully engineered timber frame structures offer designers a chance to create new homes that can easily reach required U Values without compromising internal room space with their slender wall thickness.
Vision have constructed a range of different styles and designs using our timber frame systems. From bungalow conversions to prefab flat pack homes and self build homes that are manufactured to suit your specific designs.
There are a range of external finishes available to use with our timber frame systems and with this particular project in Cirencester, the customers opted for a natural Cotswold Stone and timber cladding to blend in nicely with the surroundings.
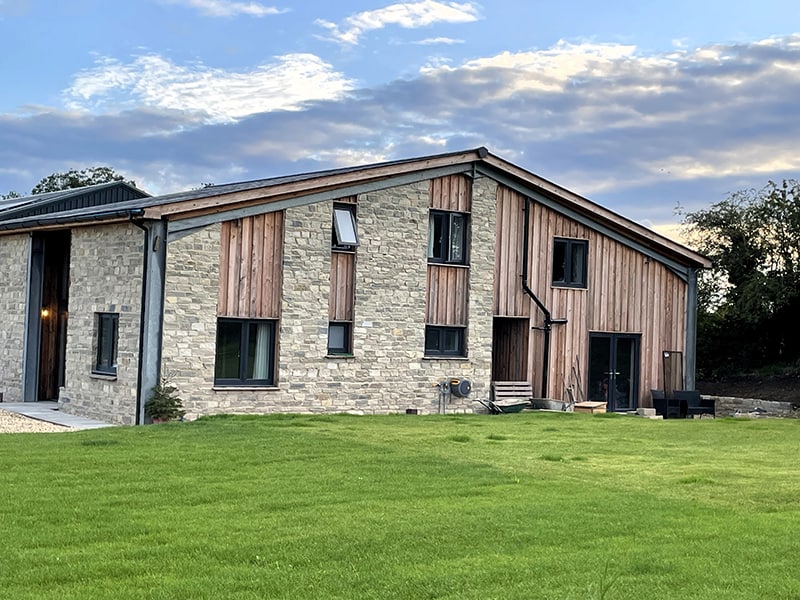
The large gable end which mirrors the existing barns elevations including the barns steels.
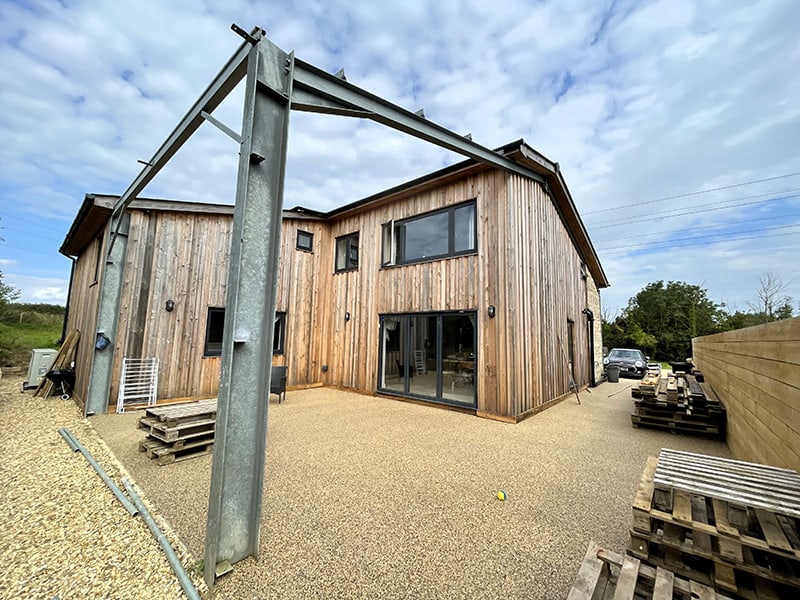
Striking feature steel frame protruding from the modern timber frame home.
Vision worked with the customer to provide labour for installing the new windows and doors, roof tiling and stonework. All the materials were sourced by the customer.
Vision are happy to work with our customers to provide a tailored service to each project. If required we can offer a weathered shell finish which will include groundworks, roof finishes, external windows and doors and cladding, render or brickwork.
Here are some examples of timber frame projects we’ve undertaken with a range of external finishes.
If you are planning a barn conversion project and are interested in using timber frame to create the home of your dreams. You can speak to Vision to talk through your requirements and receive honest and professional advice to move you project forward in the right direction.
You can call us on 01189712181 or drop us an email with your plans to info@vision-dsl.com.
To keep up to date with our latest projects and company news, why not follow us on our social media pages…
You can read more on the benefits of timber frame along with a helpful FAQ’s page on ‘How To’ build with Timber Frame ‘on our website. We also have many 5* customer reviews which we urge potential customers to read through to gain insight into the quality of service and products we provide.


