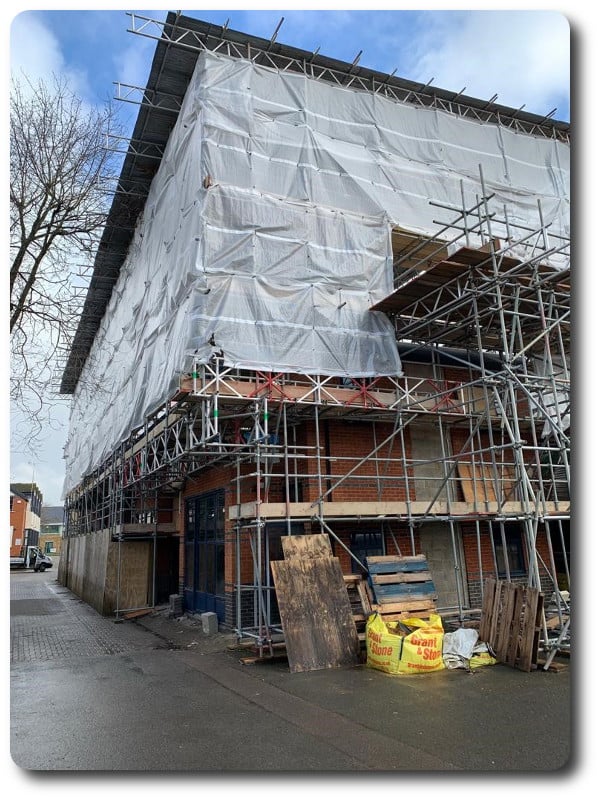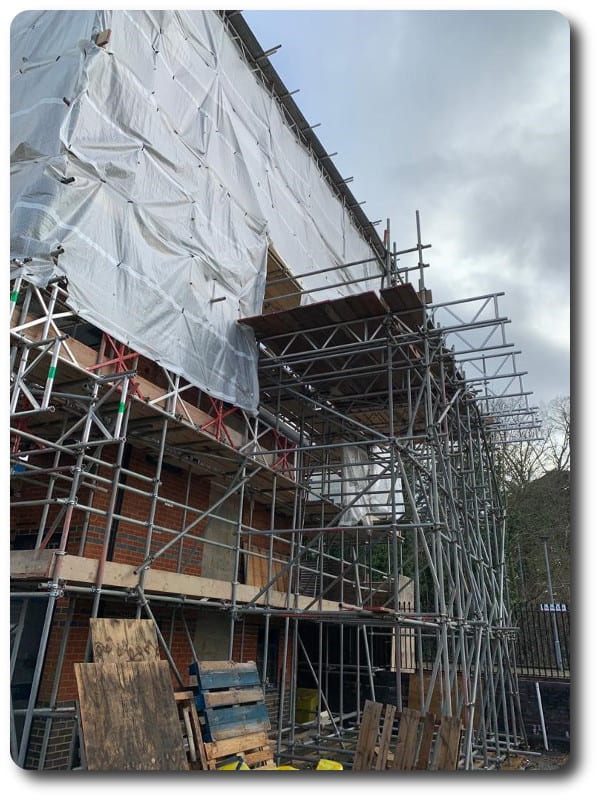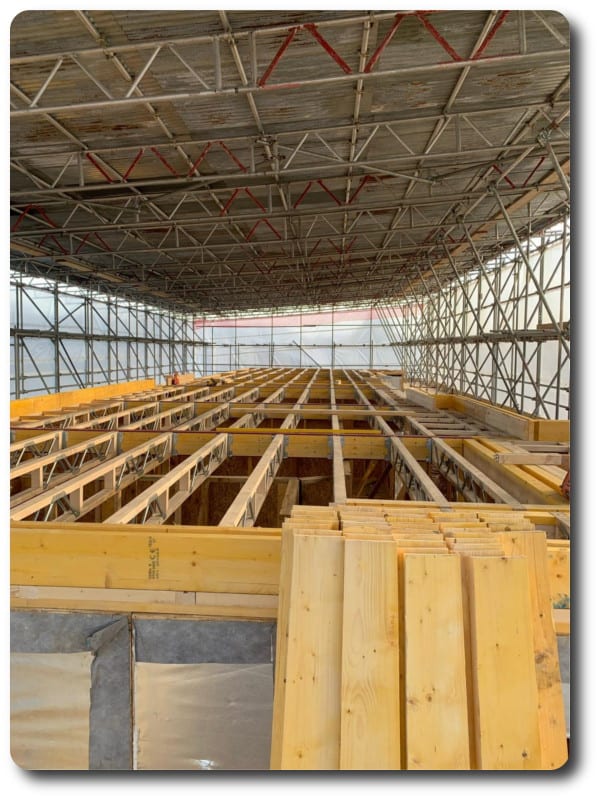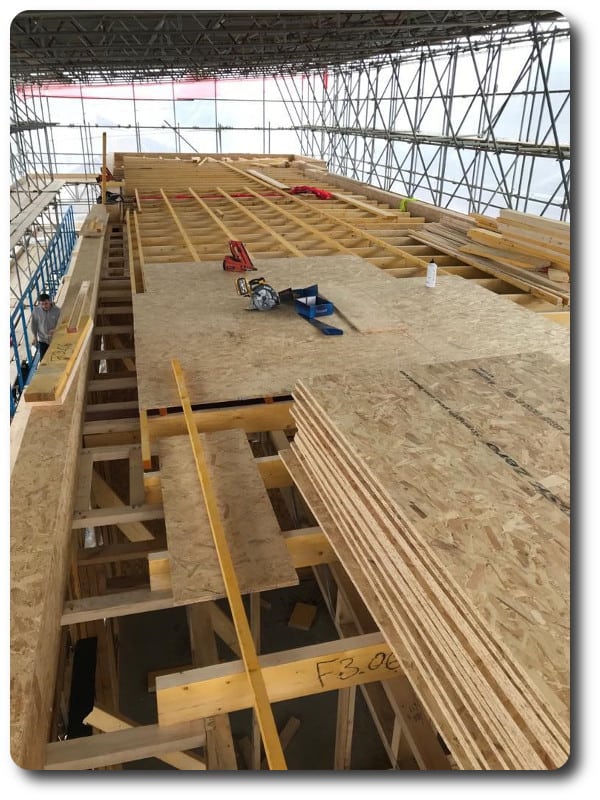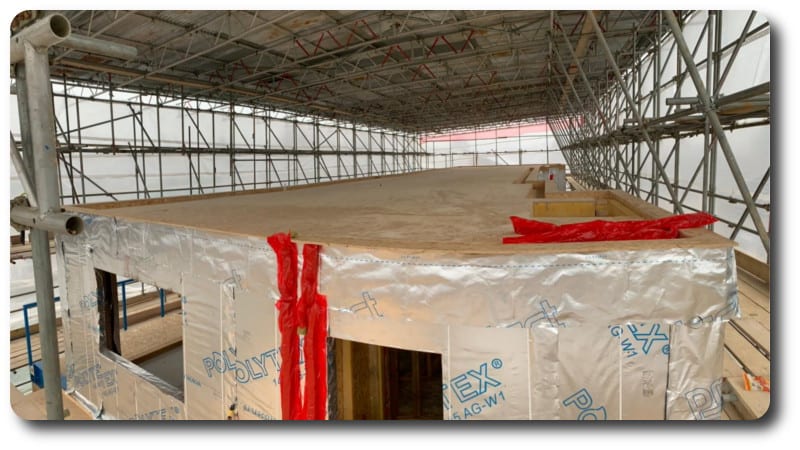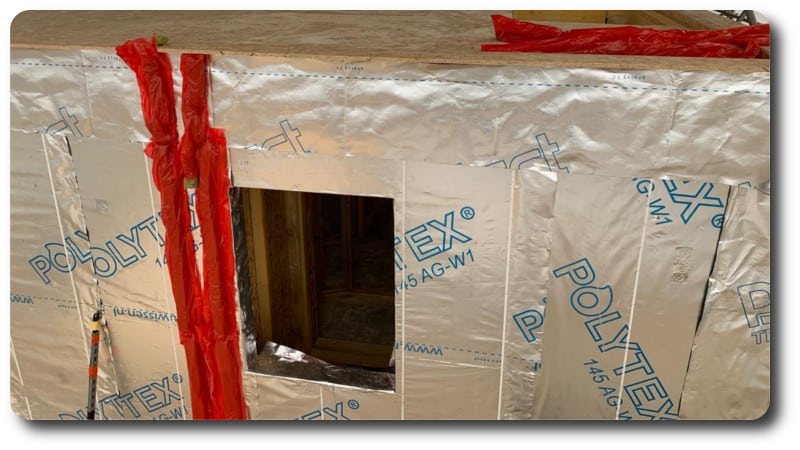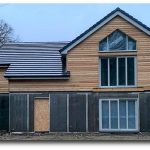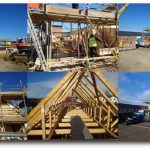Timber Frame Penthouses to Existing Commercial Unit in Buckinghamshire
Developers in Buckinghamshire wanted to add two new penthouse apartments to an existing commercial unit neighbouring Bourne End railway station.
The large two-bedroom apartments were constructed off the steel structure supplied by the clients prior to the timber frame structure arriving on site. Our metal web joists were installed creating the new floor zone for the apartments with a chipboard flooring for our erectors to use as their working platform as well as creating the new floor area for the homes.
The external timber frame panels were pre-fitted with Actis 105mm Hybris insulation and with the addition of a reflective breather membrane to the external face and vapour control layer to the internal face of the panels, with cladding façade, the new apartments will achieve a U Value of 0.18.
With the project being in close proximity to the railway station, the use of a crane for lifting requirements was not going to be possible. Therefore, with the assistance of the clients preparing a loading bay for our erectors, we used a telehandler to lift the panels from our delivery lorry to the loading bay, to then be fixed by our erectors.
The new timber frame penthouses are going to look really impressive once the external finishes are added, we will be sure to update you on their progress.
If you have a new build development which you would like to discuss the option of using our super energy efficient timber frame solutions for, you can get in touch with us by email at info@vision-dsl.com or by phone on 0118 971 2181.
For more information see how we can help builders and developers and see projects we have completed for builders and developers. You can find more information about timber frame construction throughout our site and on our Facebook, Twitter and Instagram feeds.


