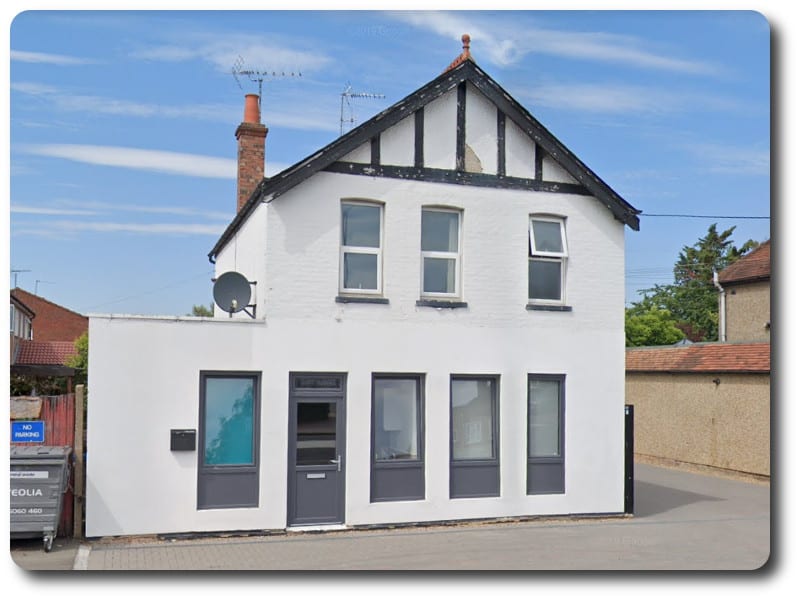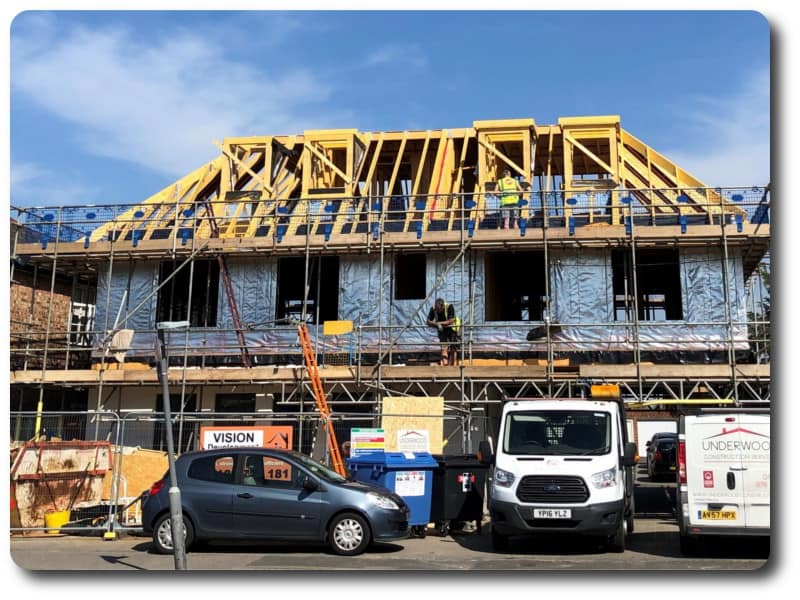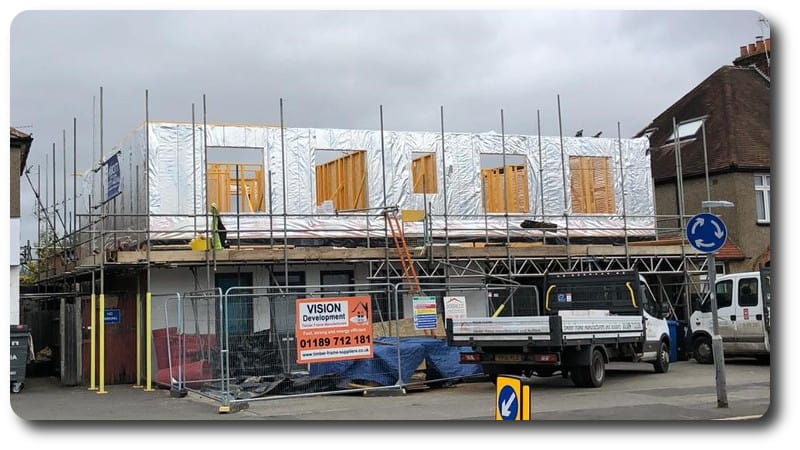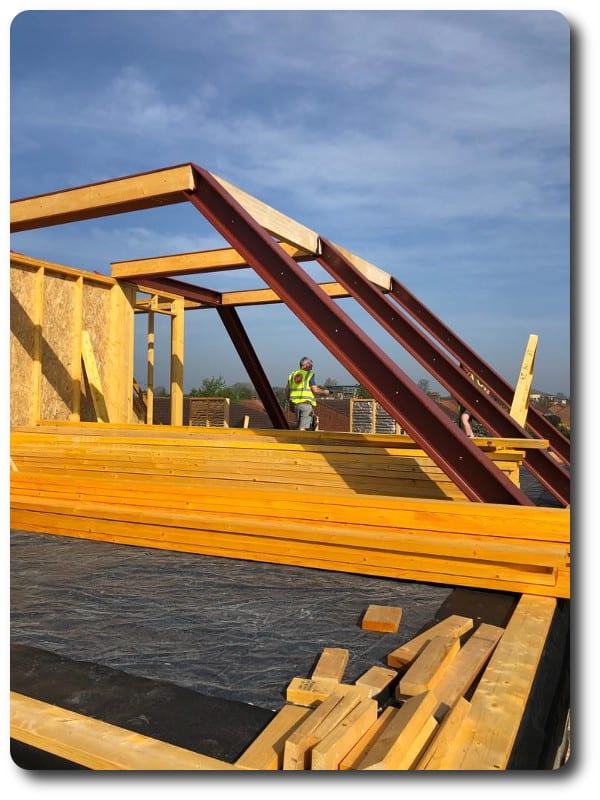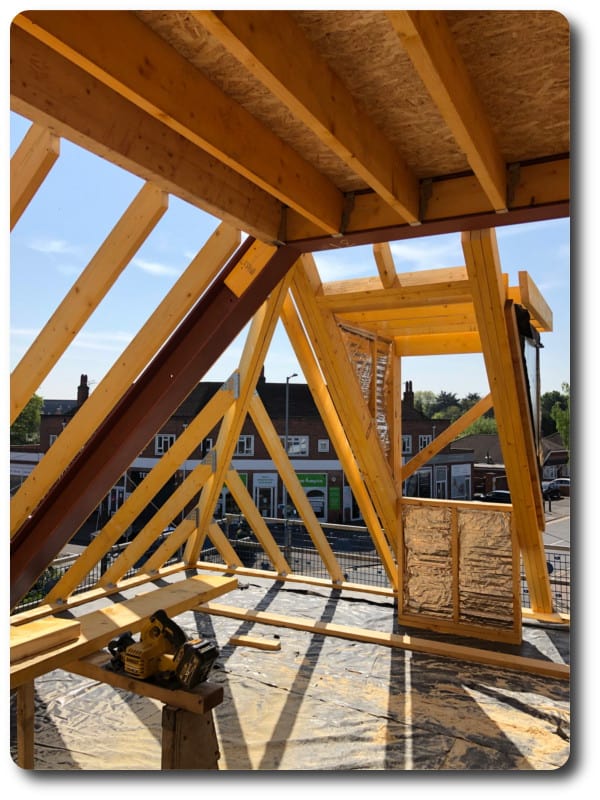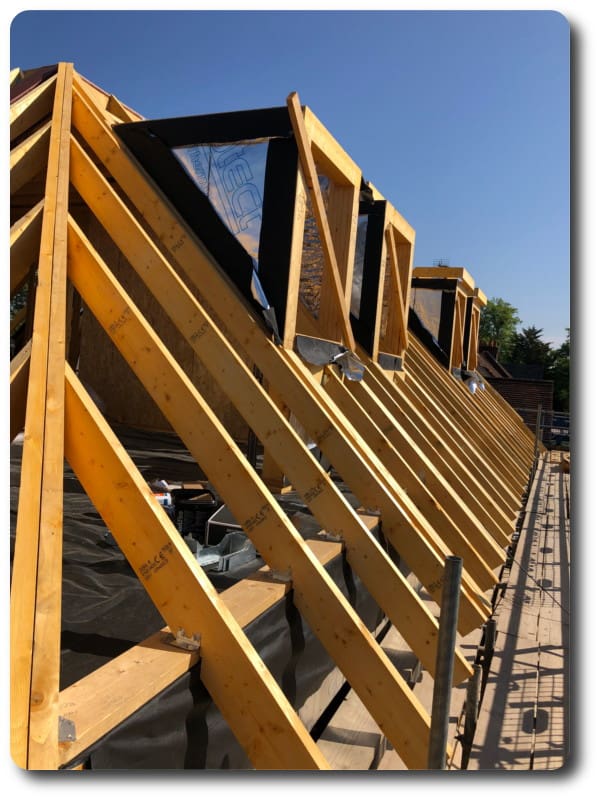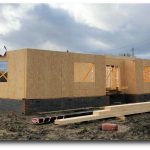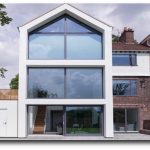New Timber Frame Apartments in Dedworth Road, Windsor
The new first and second floor will create three new two-bedroom apartments which are both created using our open panel timber frame system including 105mm Hybris insulation to the external walls and reflective TF200 breather membrane to the external face. The internal face of the external walls will have H Control Hybrid multi-foil battened to it which provides the structure with a U Value of 0.16.
With the timber frame installed the builders Underwood Construction Ltd can complete the finishing works to both the external and internal of the new structure.
If you are a developer looking for a fast and cost effective method of construction for your new project, send your drawings to us at info@vision-dsl.com and we will happily provide you with a quotation for the supply and install of the right timber frame system to meet your requirements.
You can look through the previous projects we have completed for both builders and developers in our Builders & Developers Blog Articles.
During these testing times for the economy, we can ensure our customers the keenest prices for their new projects offering the best in off-site construction with our personalised timber frame panel designs.
Read about the benefits of timber frame.
Give us a follow on Facebook, Twitter and Instagram for more updates and news on our upcoming projects!


