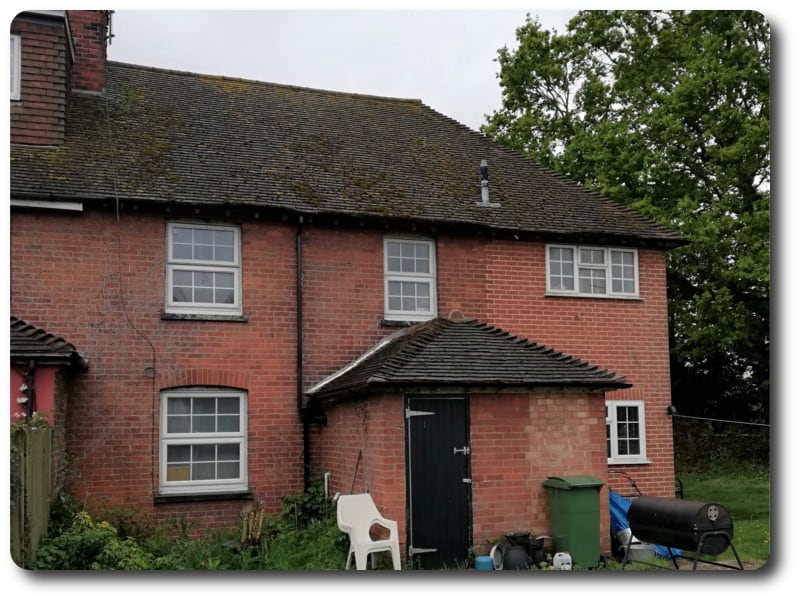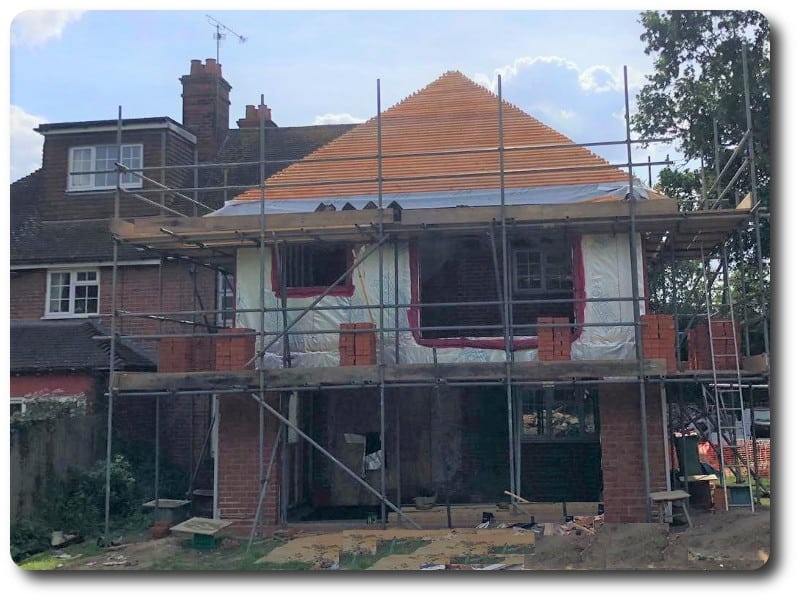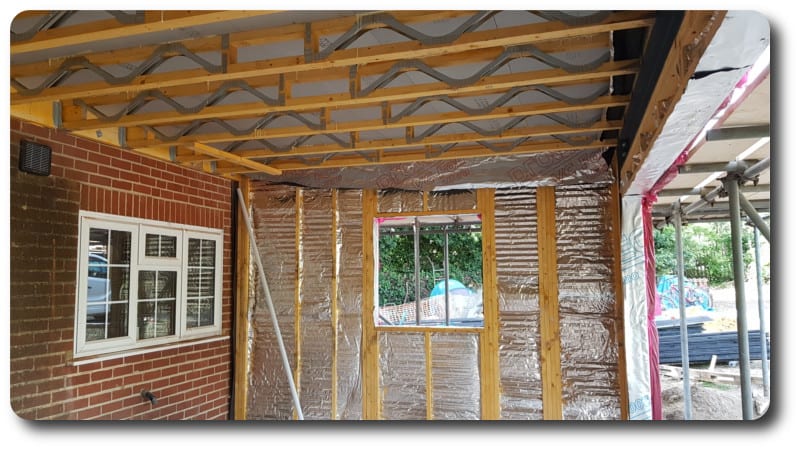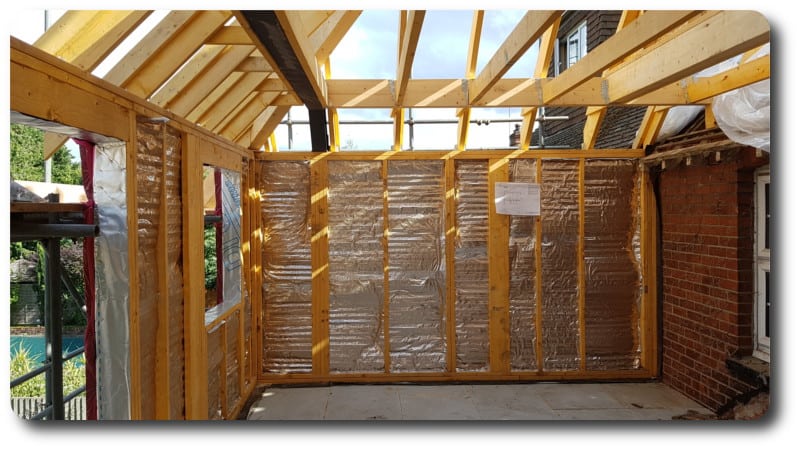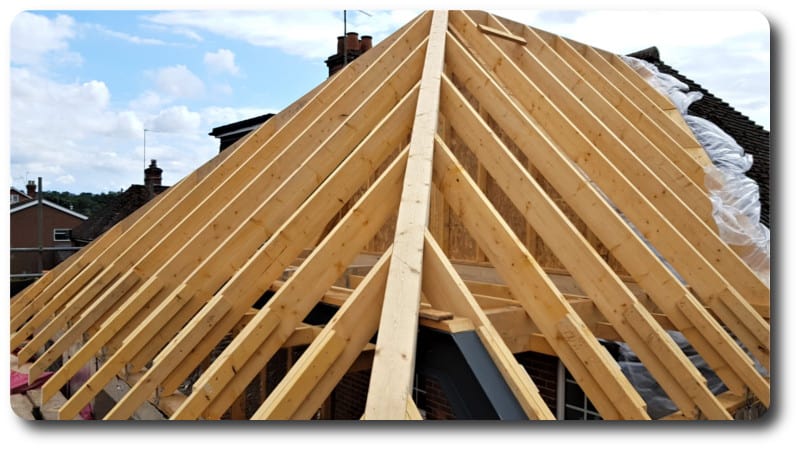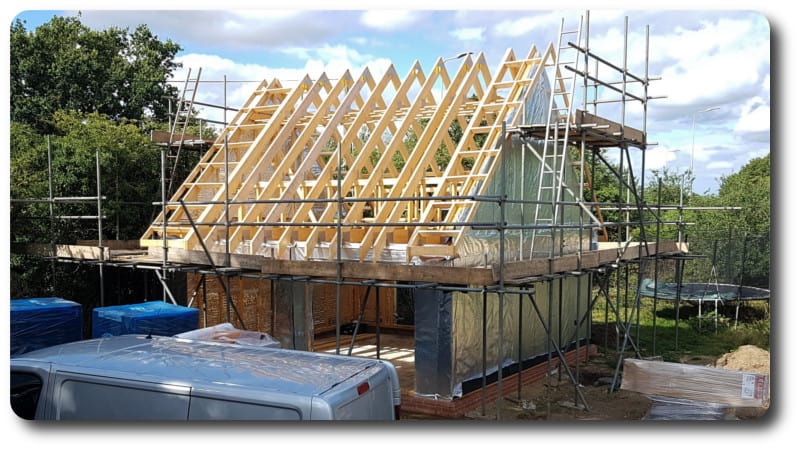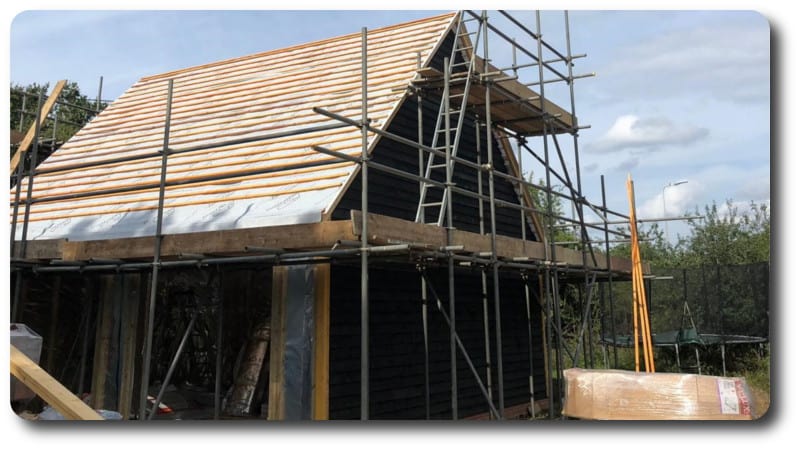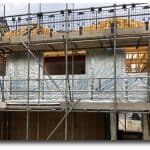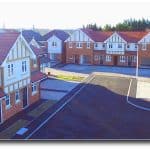Two Storey Rear Extension With Detached Double Garage in Theale
With the use of a two storey open panel timber frame extension to the rear of our client’s property in Theale, they have created additional living space to the ground and first floor of their existing home replacing an existing single storey and adding bifold doors to the ground floor living/dining area and a balcony to the above new master bedroom.
The photos below are of before and after the installation of the new two storey timber frame extension.
The external walls of the new extension were insulated with 105mm Hybris Insulation with a reflective breather membrane to the external face and an insulated multi-layered vapour control to the internal face of the panels.
The external face of the extension is brick which achieve a U-value of 0.16.
As well as the new extension to our client’s home, she also wanted a new detached garage installed for which we also provided the installation of cladding and an external staircase.
If you would like to speak to us about your own extension or detached garage structure, please contact us directly on 0118 971 2181 or email your drawings to us at info@vision-dsl.com and we will be happy to assist.


