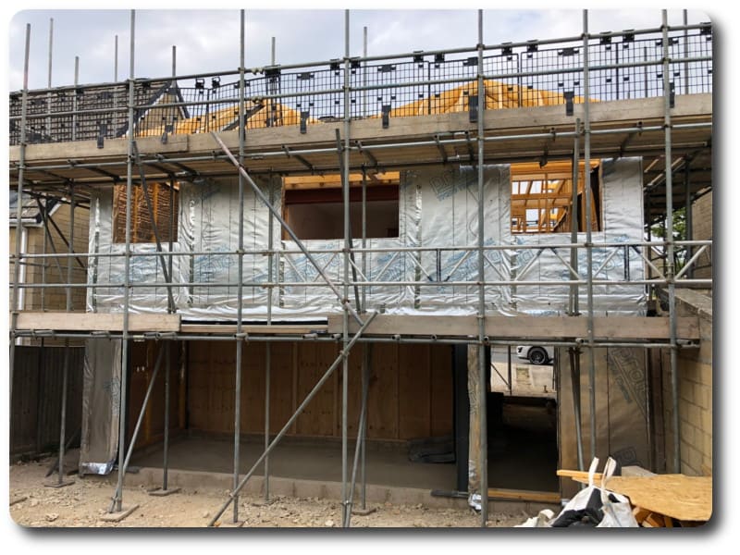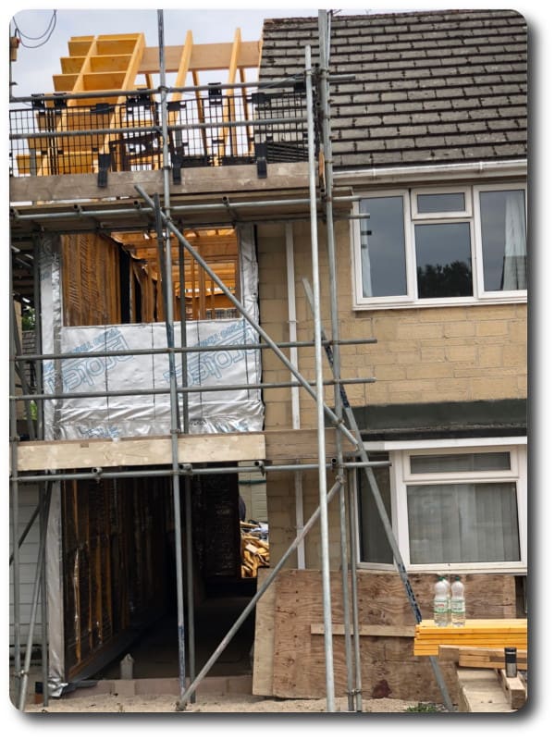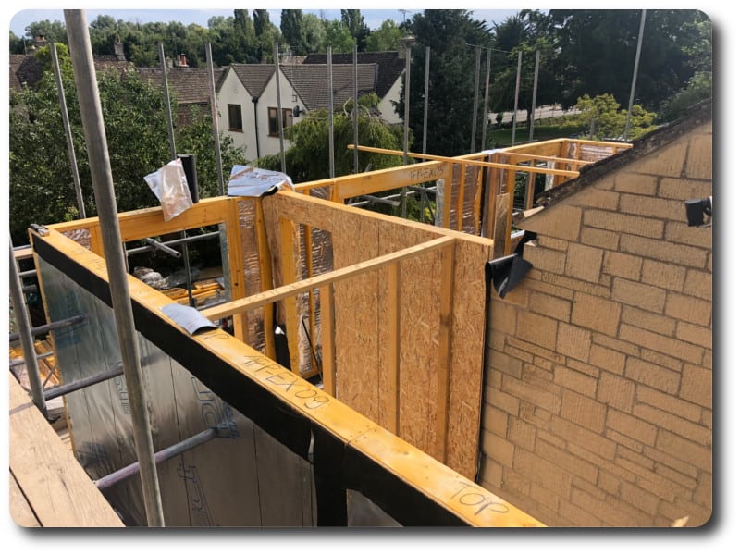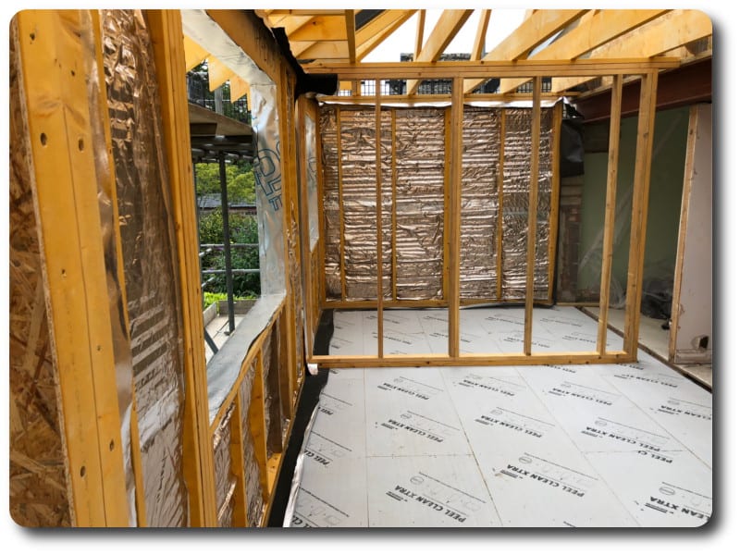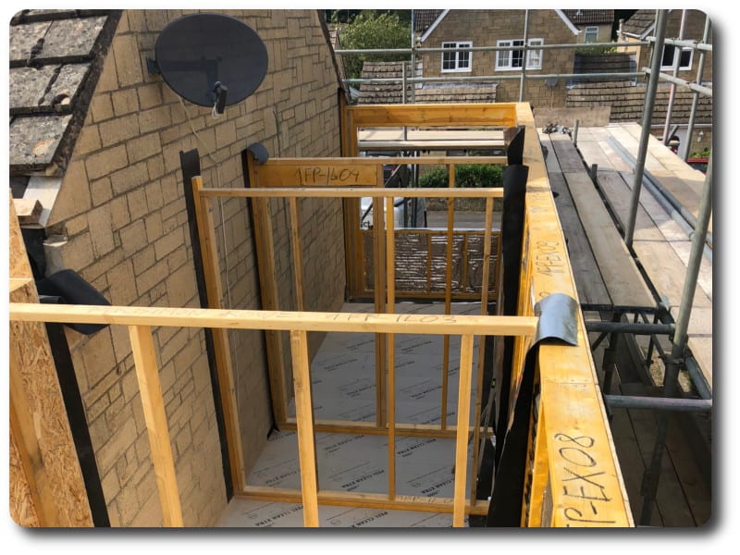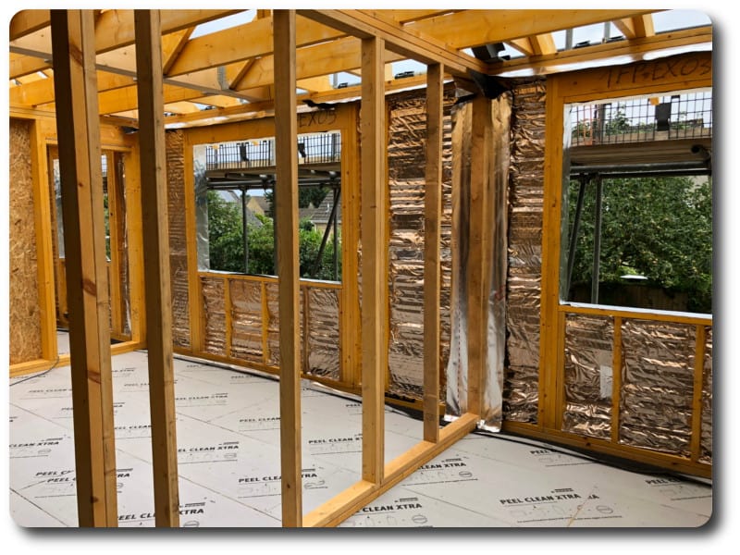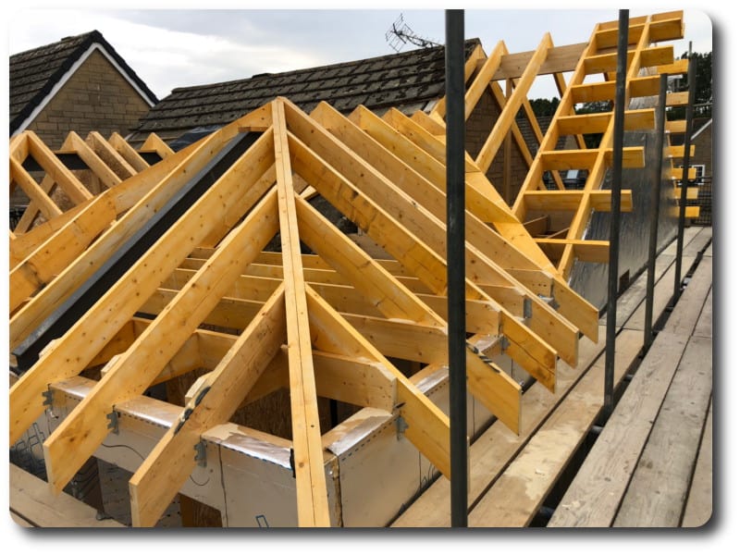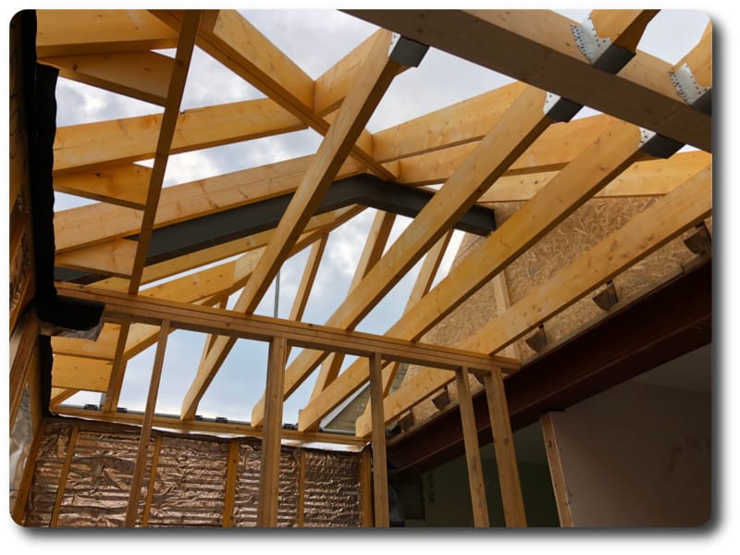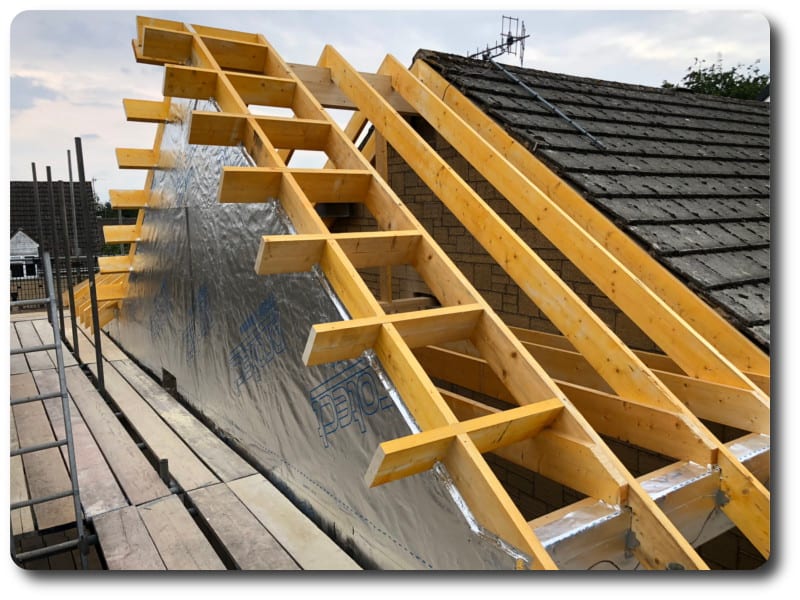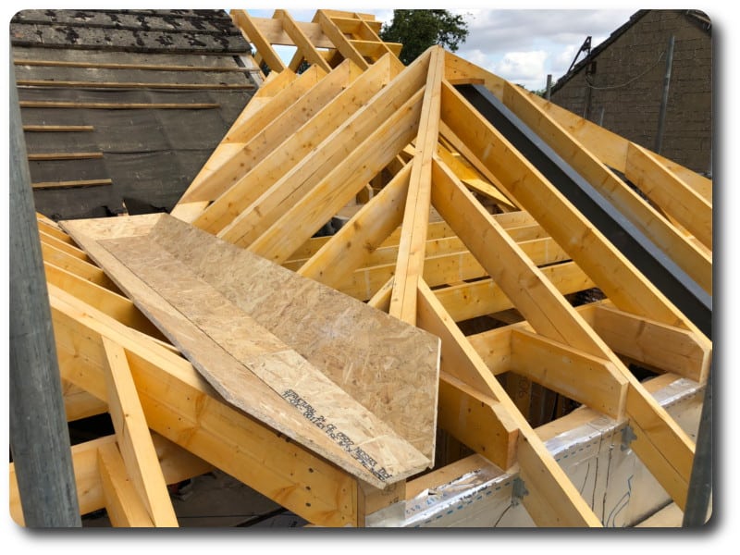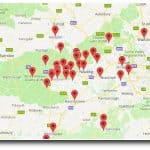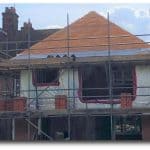Two Storey Side & Rear Extension in the Cotswolds
Our clients. in South Cerney, wanted to remove their existing conservatory and replace with a larger open plan kitchen/diner with patio windows looking onto their garden to the ground floor, with a large master bedroom above. The side extension is to house a new garage, W.C. plant and utility rooms.
We have been working on another two storey timber frame extension that will be uploaded shortly onto our blog with a similar design to the above.
If you would like to speak to us directly regarding your own proposed extension, send us your plans to info@vision-dsl.com or call us to discuss your project with us on 0118 971 2181.


