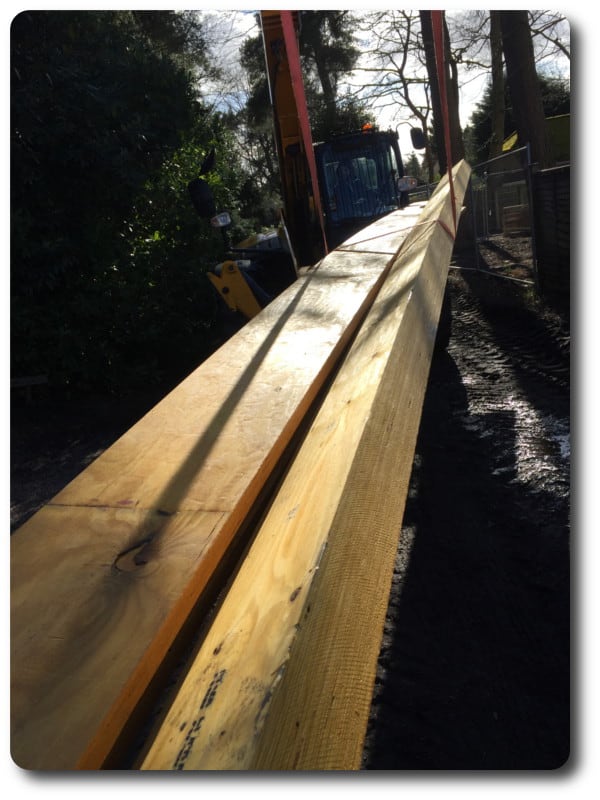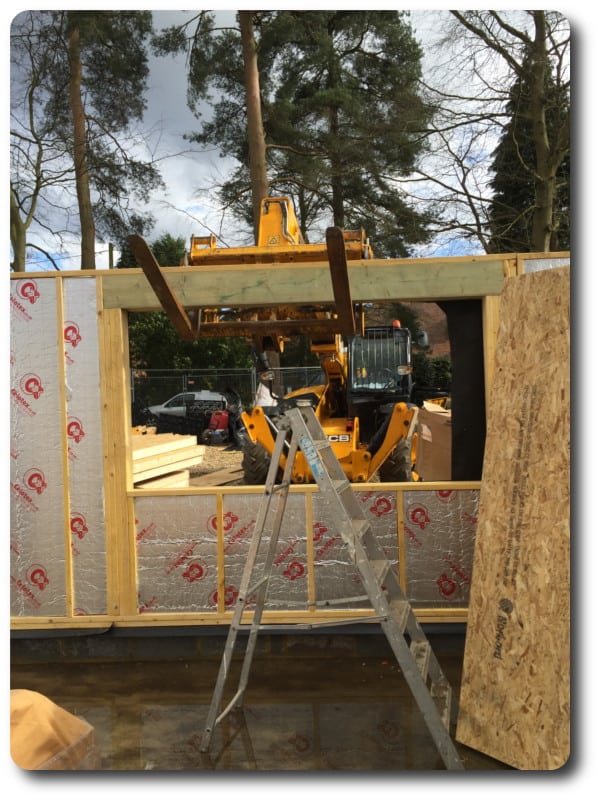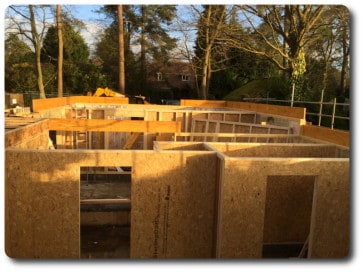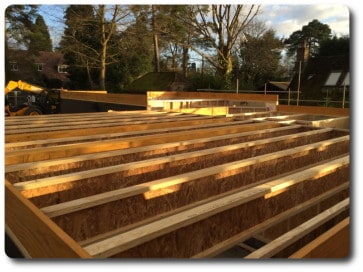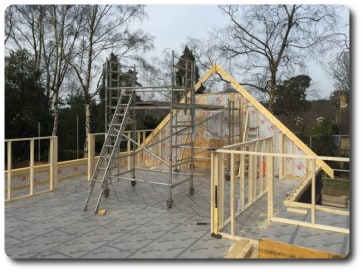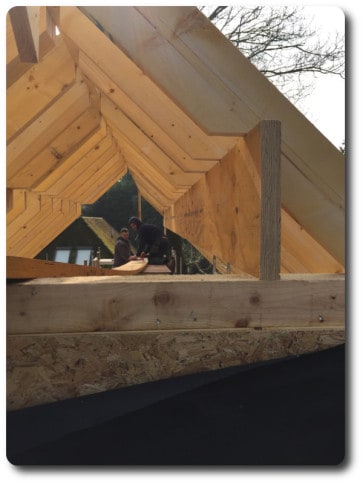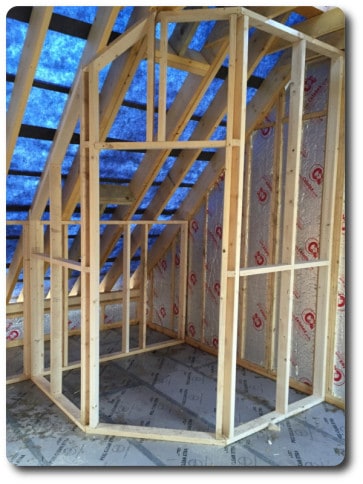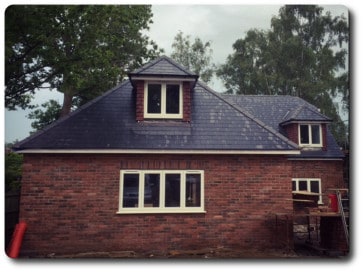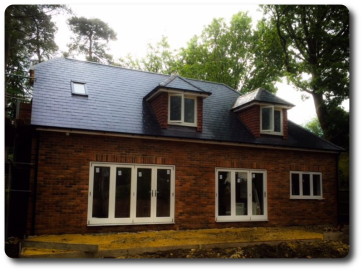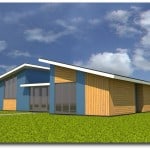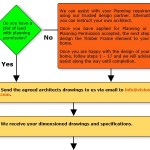Vision Development was commissioned, by a building contractor, to supply and erect a new Timber Frame home in the village of Headley Down in East Hampshire. The manufacture took 9 days in all and the assembly took only 21 days, inclusive of the roof being cut and assembled on site.
The panels were manufactured, and insulation installed, within our factory and then taken to site ready for erecting. Versa-Lam’s were used for supporting the structure and the picture on the left shows them being offloaded at the site. We used a telehandler to position the panels in place (as shown in the picture on the right) ready for our teams to fix them securely together.
The picture on the left is a view of the ground floor internal panels before the first floor is assembled. The picture on the right shows the floor joists in place, ready for the 1st floor panels to be erected.
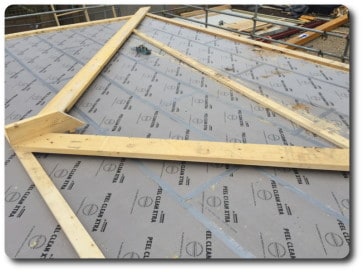
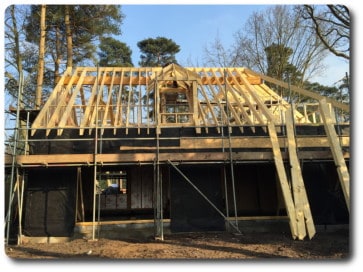
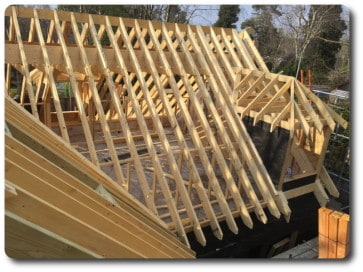
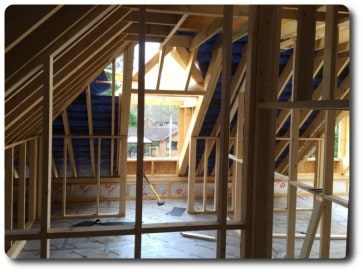
Starting top left and progressing clockwise (round to bottom left) is a selection of images of the roof which shows how the rafters are bird mouthed over the Versa-Lam beams, the dormer windows to the front and back of the house and an inside out view from one of the windows with some of the internal timber frames on the 1st floor including an en-suite bathroom.
If you would like to find out how Vision Development can help you realise your dream home then please contact us by phone on 0118 971 2181, by Email Vision Development or by using our contact form.


