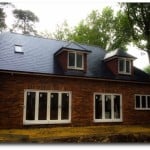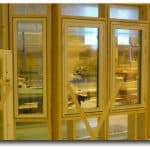Here is a table to guide you through the steps of designing, procuring, manufacturing and erecting your new self build timber frame home. You can find more information on our Self Build Page and in our various Self Build Articles.
Do you have a plot of land with planning permission? Yes |
No |
We can assist with your Planning requirements using our trusted design partner. Alternatively, you can instruct your own architect. Once you have applied for Planning or have Planning Permission accepted, the next step is to design the Timber Frame element to your new home. Once you are happy with the design of your new home, follow steps 1 – 17 and we will advise and assist along the way until completion. |
1. Send the agreed architects drawings to us via email to info@vision-dsl.com.
2. We receive your dimensioned drawings and specifications.
3. Our experienced team price the works you require.
4. We email the quote back to you along with our Terms & Conditions to be reviewed by yourselves.
5. Acceptance of Vision Development Ltd Quotation.
6. We then send your drawings to our Design and Engineering Teams.
7. The Designer will draw the Timber Frame element into your architect’s drawings.
8. The Engineer will ensure that all calculations for the Timber Frame are correct and inform us of what timber and so forth will be required for making your panels.
9. Once we receive the drawings back from the Design and Engineering Teams, we send the final drawings to you for review and approval.
10. If there are any amendments to be made, we work these out with you and your architects until an agreed final drawing has been established ready for manufacture.
11. The final drawings are then passed onto our skilled workmen in our factory to produce the Timber Frame Panels.
12. Once the panels have been manufactured, we will then arrange for these to be brought to site using our preferred haulage company.
13. If a crane or tele handler is required to assemble the panels, then this will arrive on site prior to the panels arriving.
14. Once the Timber Frame Panels and Tools have been unloaded (and the groundworks completed) the construction can commence.
15. If additional works have been specified then these will also be carried out.
16. Once the Timber Frame has been erected then we will ensure you are happy with all the works carried out.
17. Handover of the project to the Customer.
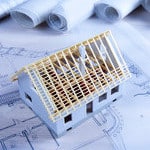 |
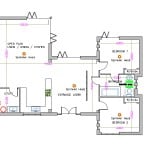 |
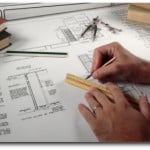 |
 |
 |
 |
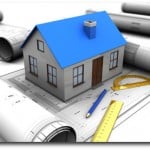 |
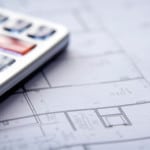 |
 |
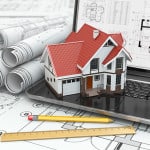 |
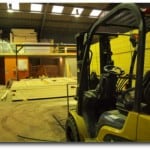 |
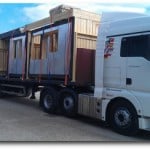 |
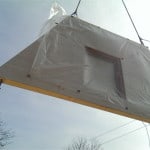 |
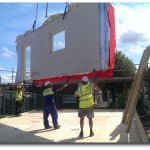 |
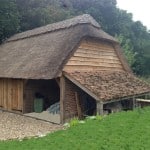 |
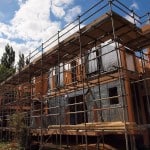 |
 |
[/ezcol_1quarter_end]
Here is a table to guide you through the steps of designing, procuring, manufacturing and erecting your new self build timber frame home. You can find more information on our Self Build Page and in our various Self Build Articles.
Do you have a plot of land with planning permission? Yes |
No |
We can assist with your Planning requirements using our trusted design partner. Alternatively, you can instruct your own architect. Once you have applied for Planning or have Planning Permission accepted, the next step is to design the Timber Frame element to your new home. Once you are happy with the design of your new home, follow steps 1 – 17 and we will advise and assist along the way until completion. |
1. Send the agreed architects drawings to us via email to info@vision-dsl.com.
2. We receive your dimensioned drawings and specifications.
3. Our experienced team price the works you require.
4. We email the quote back to you along with our Terms & Conditions to be reviewed by yourselves.
5. Acceptance of Vision Development Ltd Quotation.
6. We then send your drawings to our Design and Engineering Teams.
7. The Designer will draw the Timber Frame element into your architect’s drawings.
8. The Engineer will ensure that all calculations for the Timber Frame are correct and inform us of what timber and so forth will be required for making your panels.
9. Once we receive the drawings back from the Design and Engineering Teams, we send the final drawings to you for review and approval.
10. If there are any amendments to be made, we work these out with you and your architects until an agreed final drawing has been established ready for manufacture.
11. The final drawings are then passed onto our skilled workmen in our factory to produce the Timber Frame Panels.
12. Once the panels have been manufactured, we will then arrange for these to be brought to site using our preferred haulage company.
13. If a crane or tele handler is required to assemble the panels, then this will arrive on site prior to the panels arriving.
14. Once the Timber Frame Panels and Tools have been unloaded (and the groundworks completed) the construction can commence.
15. If additional works have been specified then these will also be carried out.
16. Once the Timber Frame has been erected then we will ensure you are happy with all the works carried out.
17. Handover of the project to the Customer.
 |
 |
 |
 |
 |
 |
 |
 |
 |
 |
 |
 |
 |
 |
 |
 |
 |







