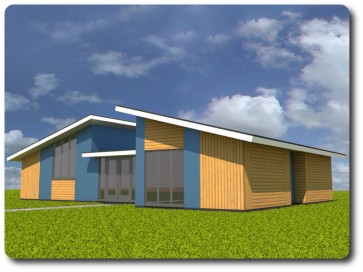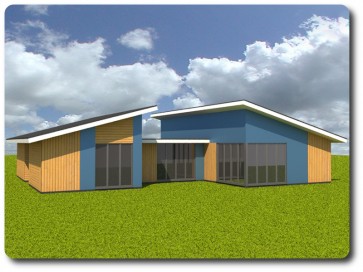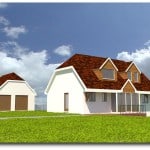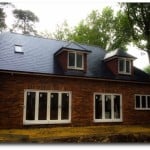Our previous blog article talked about the benefits of using a ‘flat pack’ prefabricated timber frame house kit to build your dream home to your very own grand design. A DIY House Kit from Vision Development can either be based upon one of our existing Timber Frame House Kits or can be produced entirely to your own design. Here we give a brief overview of the steps needed to self build your new home.
The steps to self-building your new home from a kit are as follows…
- Set a Budget (you can use our Calculator to help) and we would recommend adding 15% contingency to your calculated costs.
- Find a Suitable Plot of Land and obtain planning permission.
- Design Your Home with support from us or an architect as appropriate.
- Engage Vision Development to manufacture your house kit.
- Complete the Groundworks so that foundations and utility connections are ready for the house kit to be erected. We can also offer very low U. Values i.e. passive if you require.
- Erect the House Kit (good vehicle access and a crane are required).
- Complete the Internal Work such as carpentry, electrics and plumbing which can all proceed inside the weatherproof structure.
- Apply the External Cladding which can be bricks, timber, rendering or tiles to meet your own tastes.
- Complete External Landscaping such as patios, pathways, drives and gardens.
- Your very own Grand Design will now be complete!
You can choose how you wish to plan and manage your Grand Design. We can look after everything for you as a ‘Design and Build’ project. Alternatively, we can manufacture and supply the house kit (also erecting this if you require) so that you can project manage the remaining steps from the weather proof structure to completion of your dream home.
If you would like to find out how Vision Development can help you realise your dream home then please contact us by phone on 0118 971 2181, by Email Vision Development or by using our contact form.










